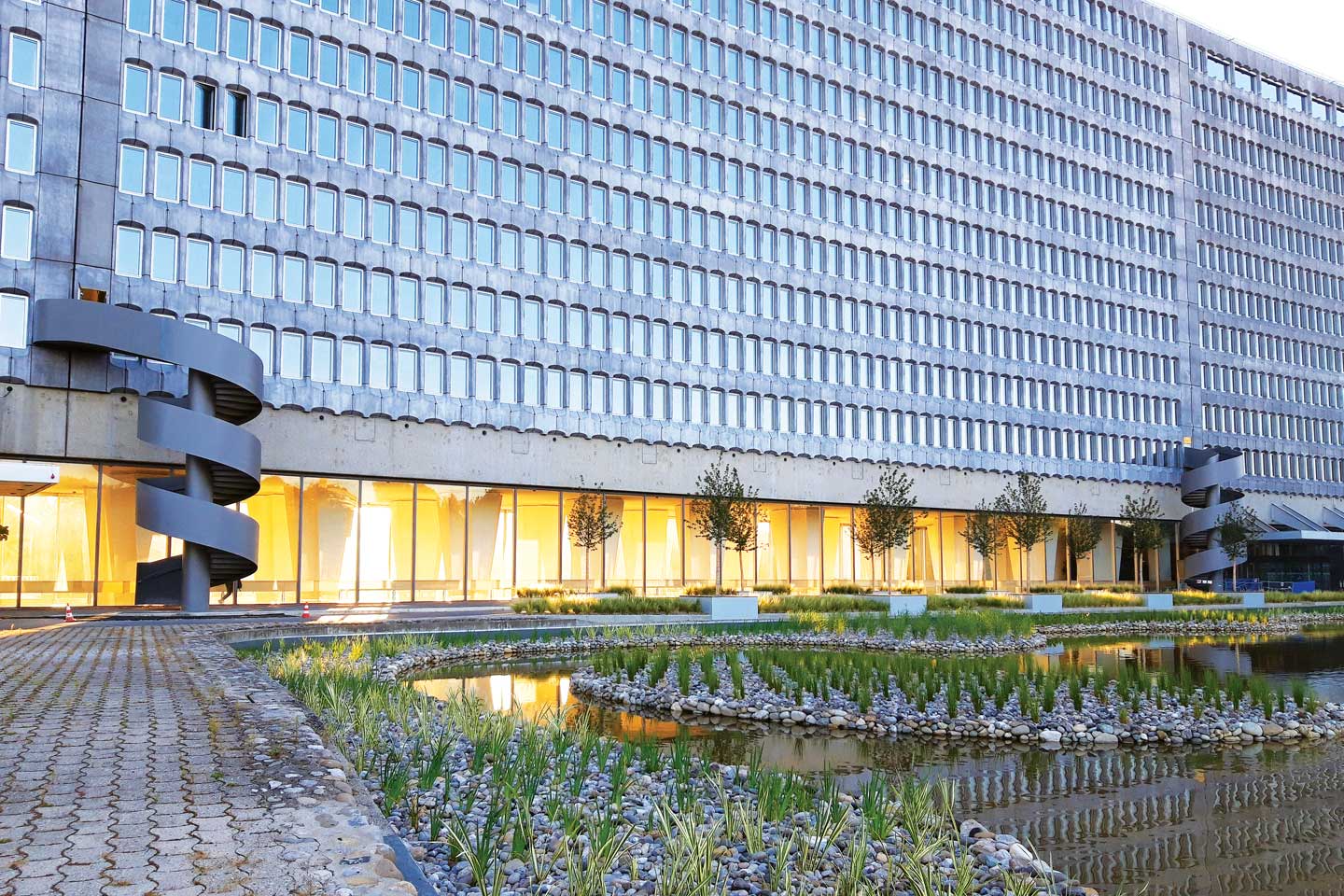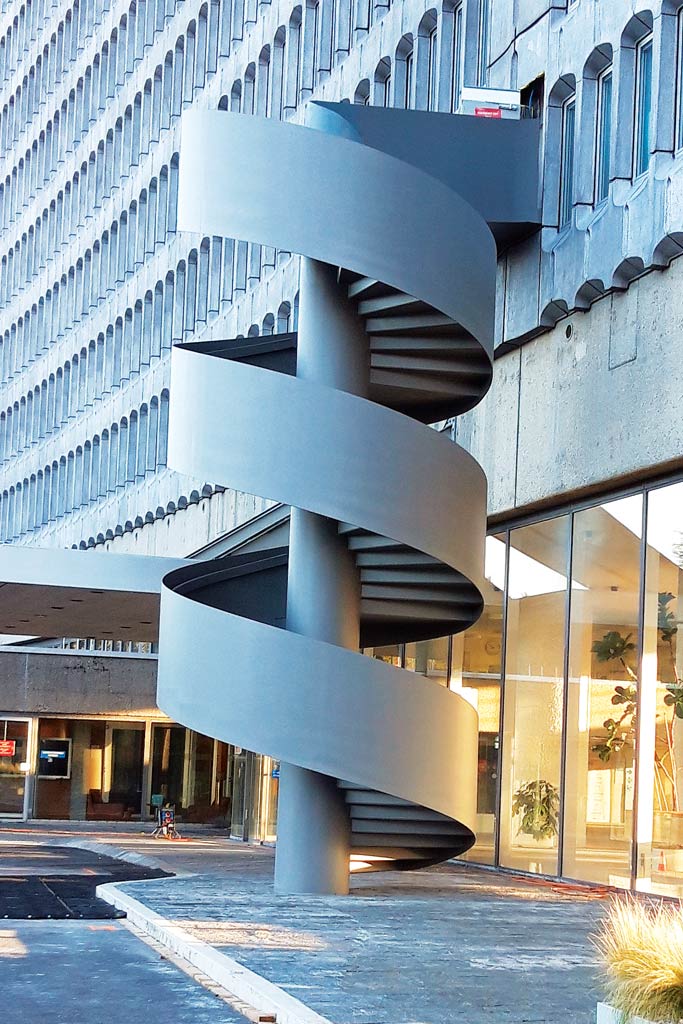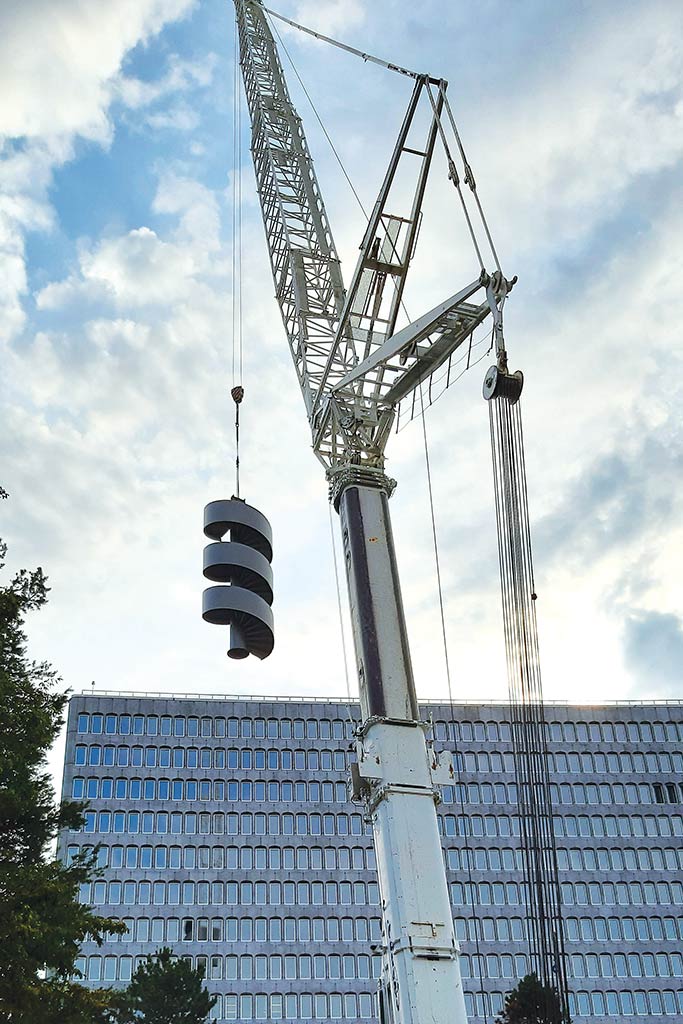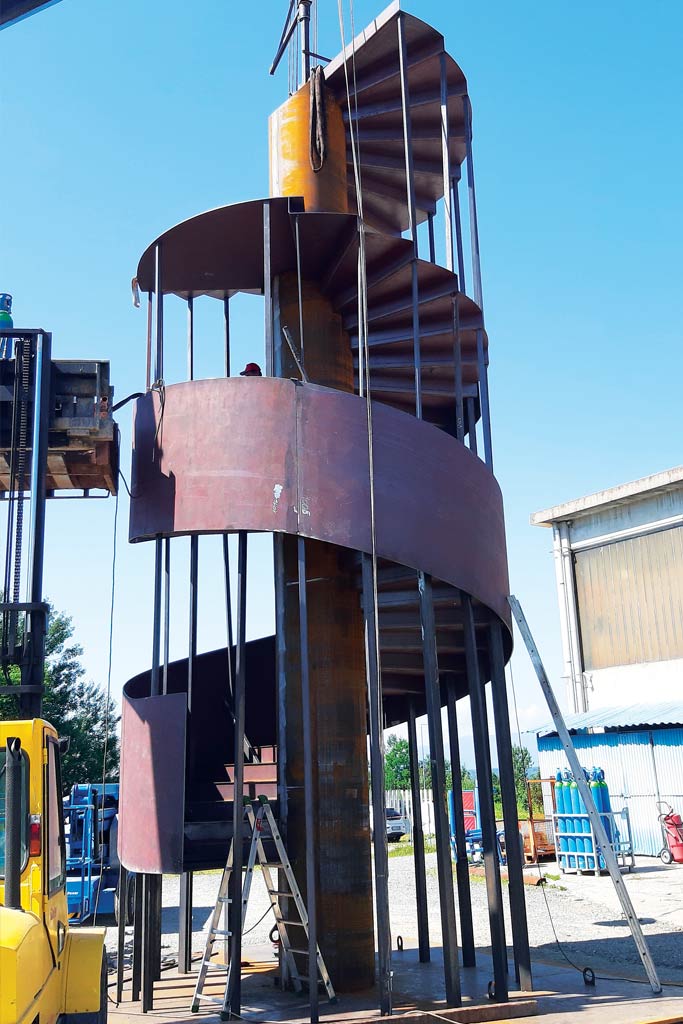Category: Civil buildings
Services: Final detailed Design
Period: April 2019 – May 2019
Client: Z&M
Fire escape staircase BIT

Final detailed design of steel structures.

Design of exterior stairs for emergency exits as part of the renovation works of the ILO headquarters in Geneva on the Des Morillon route, 4.

Design of exterior stairs for emergency exits as part of the renovation works of the ILO headquarters in Geneva on the Des Morillon route, 4.
The structure consists of a tubular support column with a diameter of 900 mm and a thickness of 20 mm. The handrail is made of a 12 mm thick steel sheet. The steps are made with welded steel plates 8 mm thick.


The structure consists of a tubular support column with a diameter of 900 mm and a thickness of 20 mm. The handrail is made of a 12 mm thick steel sheet. The steps are made with welded steel plates 8 mm thick.

The structure was completely assembled in the workshop and transported to the site by means of semi-truck intended for the transport of logs using the central column equipped with appropriate extensions placed on special temporary saddles. The column was then cut at the foot of the structure and assembled using a telescopic crane.

The structure was completely assembled in the workshop and transported to the site by means of semi-truck intended for the transport of logs using the central column equipped with appropriate extensions placed on special temporary saddles. The column was then cut at the foot of the structure and assembled using a telescopic crane.