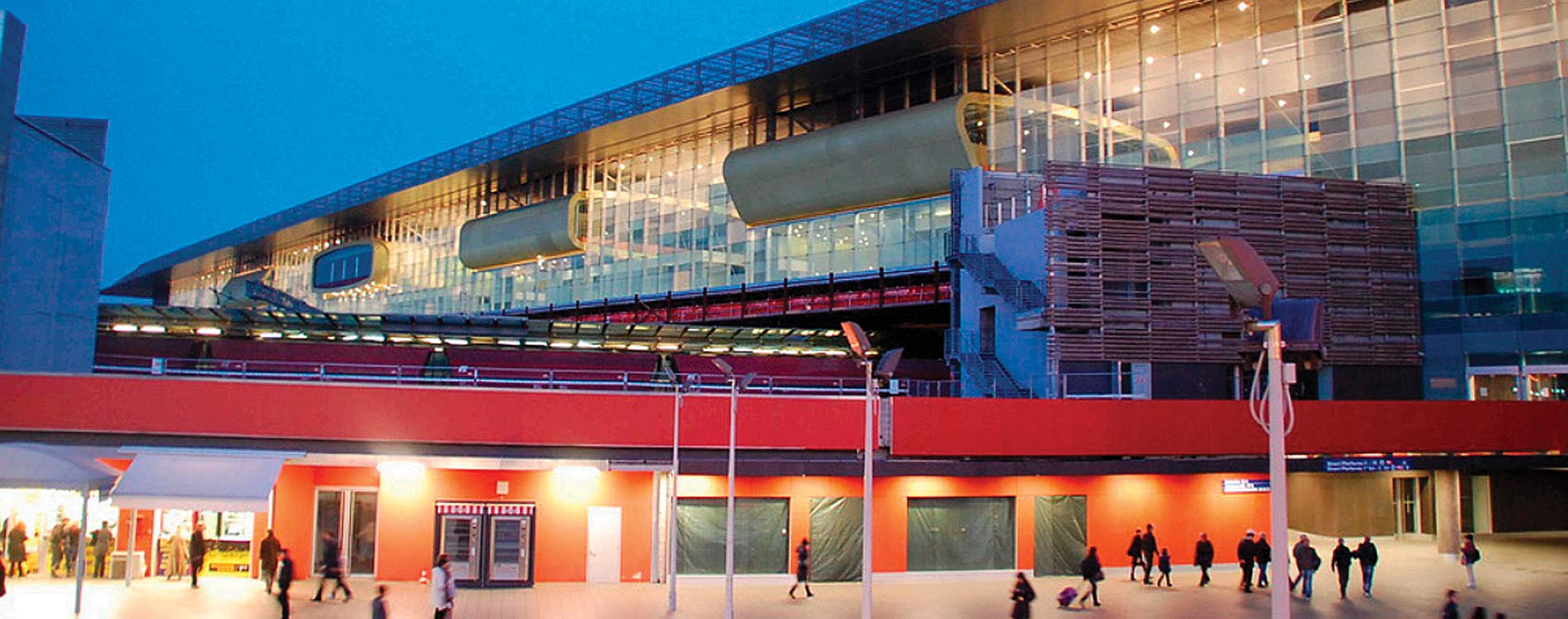Category: Public Buildings
Services: Final detailed design
Period: November 2009 – December 2011
Client: Seteco Ingegneria s.r.l. ATI Cimolai s.p.a. Cometal s.p.a.
Value: approximately €7,000,000.00
New High-Speed Railway Station “Roma Tiburtina”
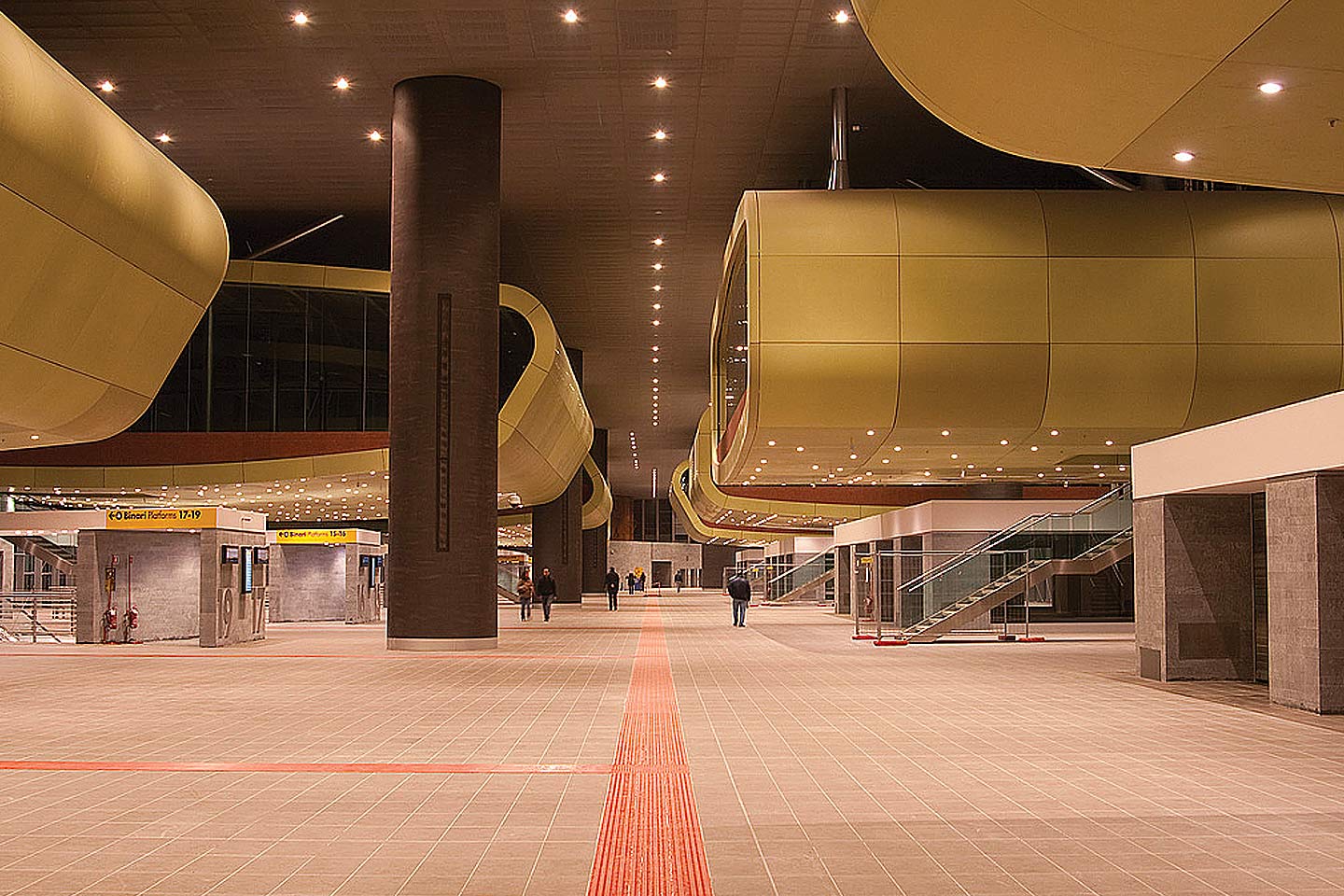
Design of the metal structures of the roof of the new station.
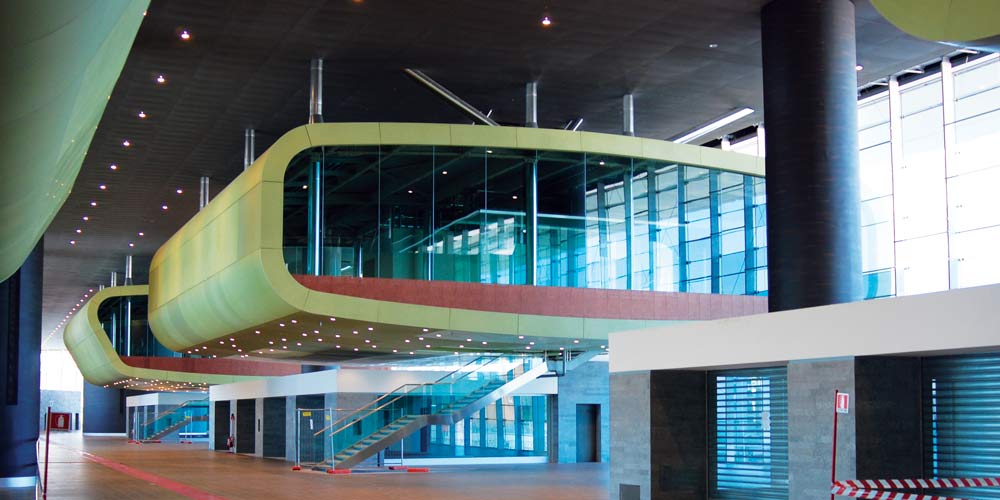
Design of main structures, false ceiling supports, structures of suspended volumes.

Design of main structures, false ceiling supports, structures of suspended volumes.
The metal roof of the new high-speed railway station with dimensions in plan of 365.6 x 60.5 m, main structures with dimensions in plan of 340m x 45.5 m with a centre distance between intrados and extrados of 3.60m, made up of a metal decking of 20,000sqm plan surface connecting the two station buildings; the decking rests, on the area above the tracks, on circular section columns.
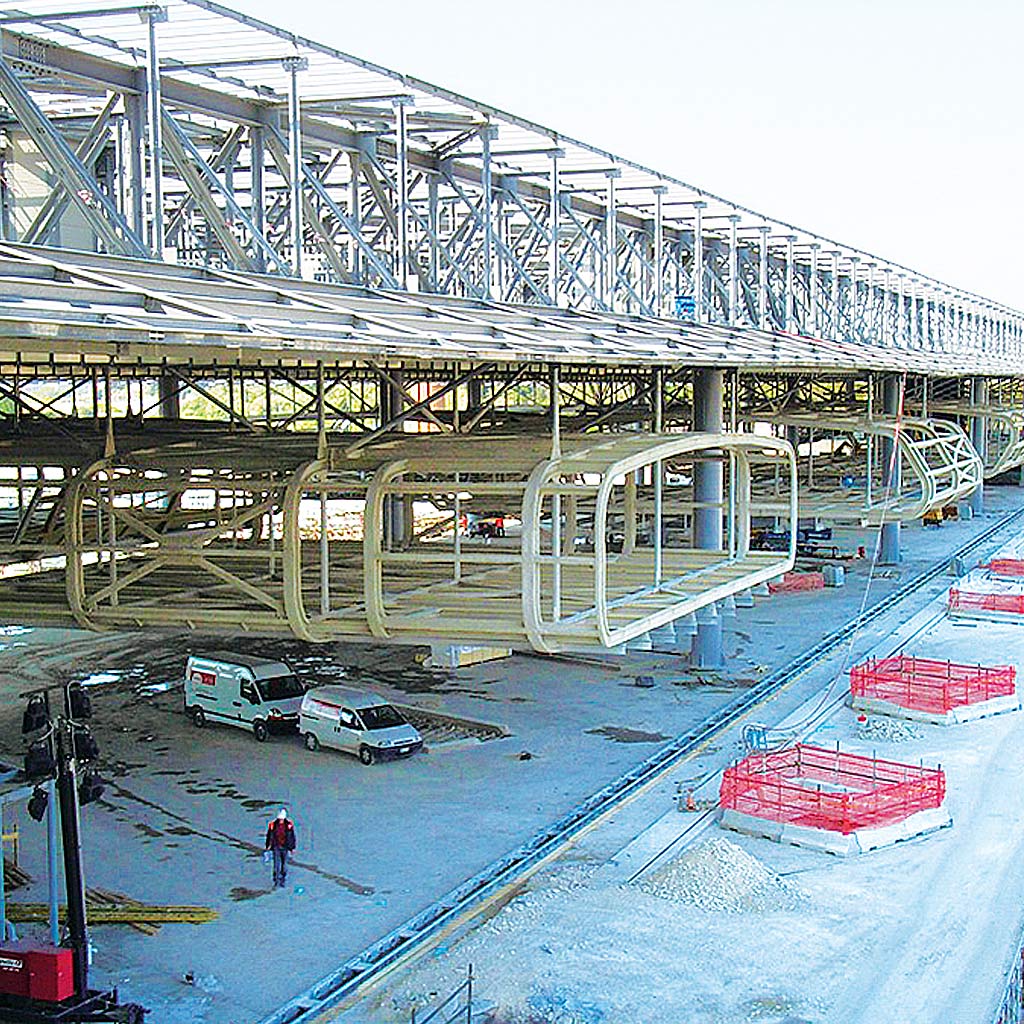

The metal roof of the new high-speed railway station with dimensions in plan of 365.6 x 60.5 m, main structures with dimensions in plan of 340m x 45.5 m with a centre distance between intrados and extrados of 3.60m, made up of a metal decking of 20,000sqm plan surface connecting the two station buildings; the decking rests, on the area above the tracks, on circular section columns.
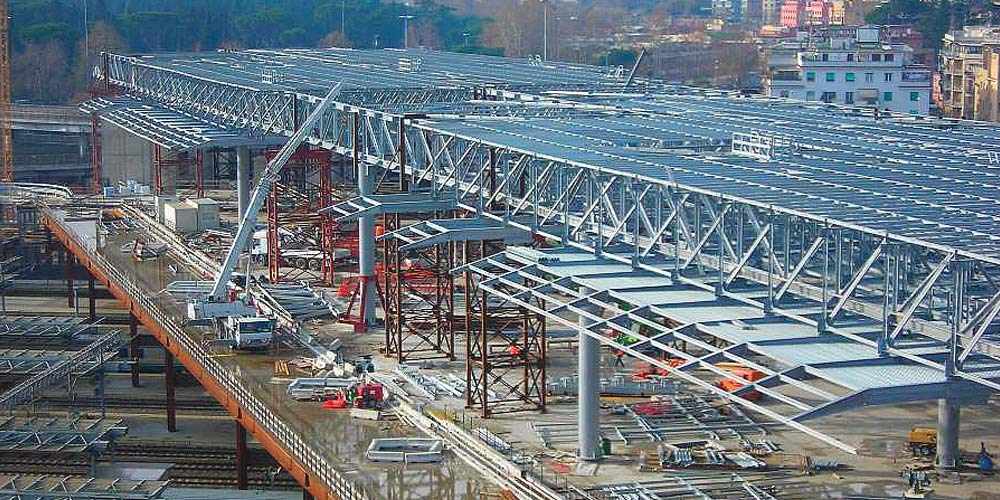
The main structures of the roof are made up of a girder of beams: in the longitudinal direction 3 trussed beams spaced by 18m; in the transverse direction 75 lattice girders spaced by 4.47m.

The main structures of the roof are made up of a girder of beams: in the longitudinal direction 3 trussed beams spaced by 18m; in the transverse direction 75 lattice girders spaced by 4.47m.
The part of roof in cantilever is supported by a secondary girder and connected to the bottom part of the roof called “interfaccia”.
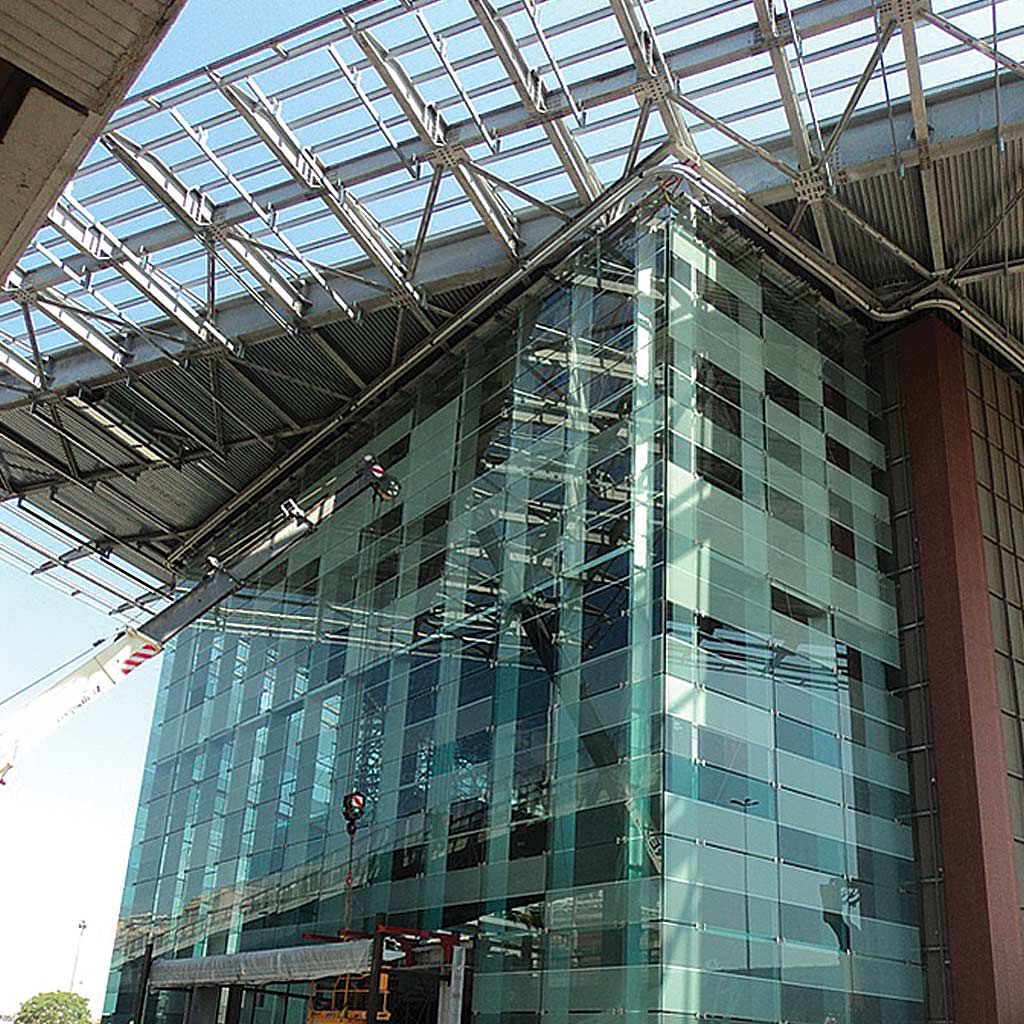

The part of roof in cantilever is supported by a secondary girder and connected to the bottom part of the roof called “interfaccia”.

