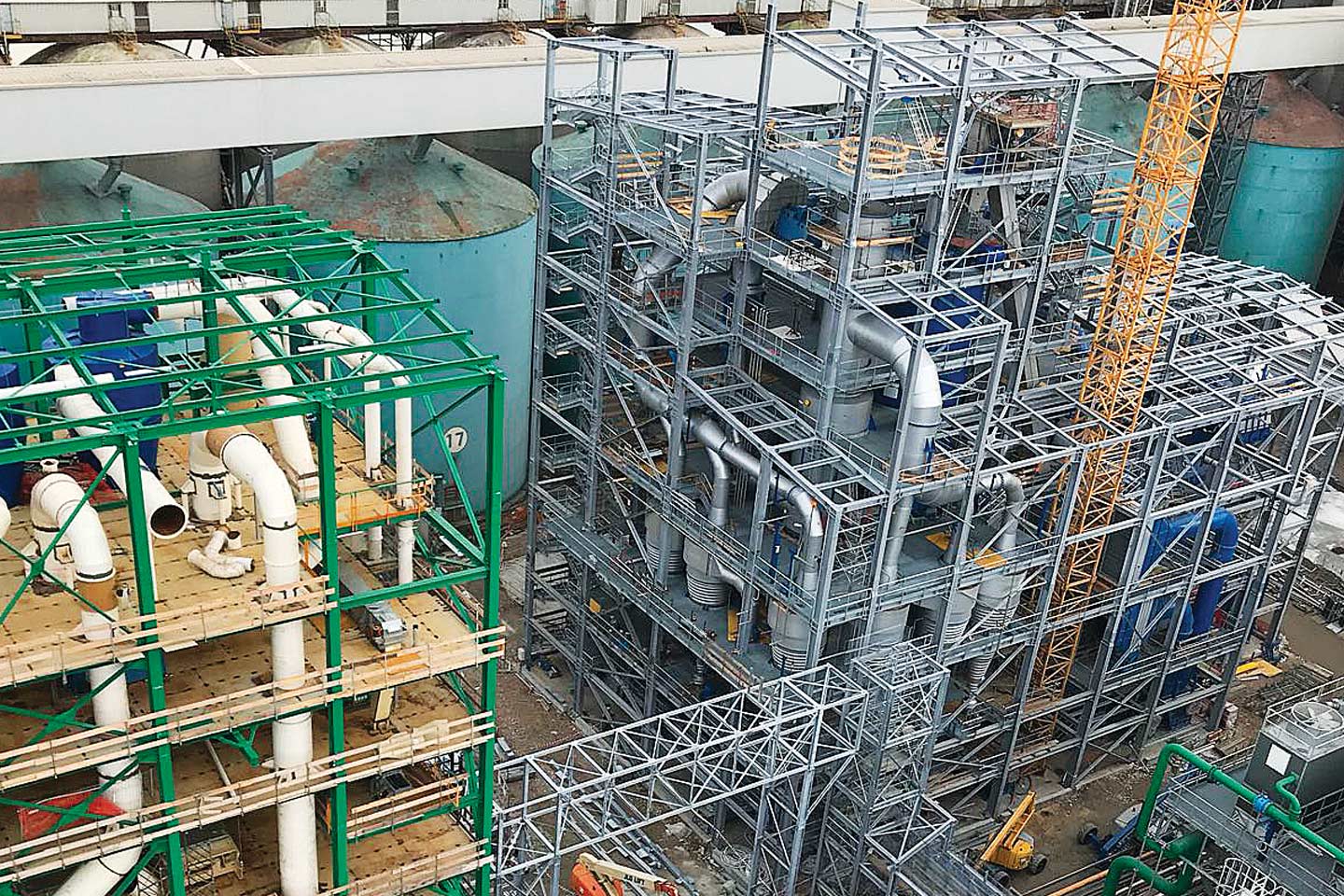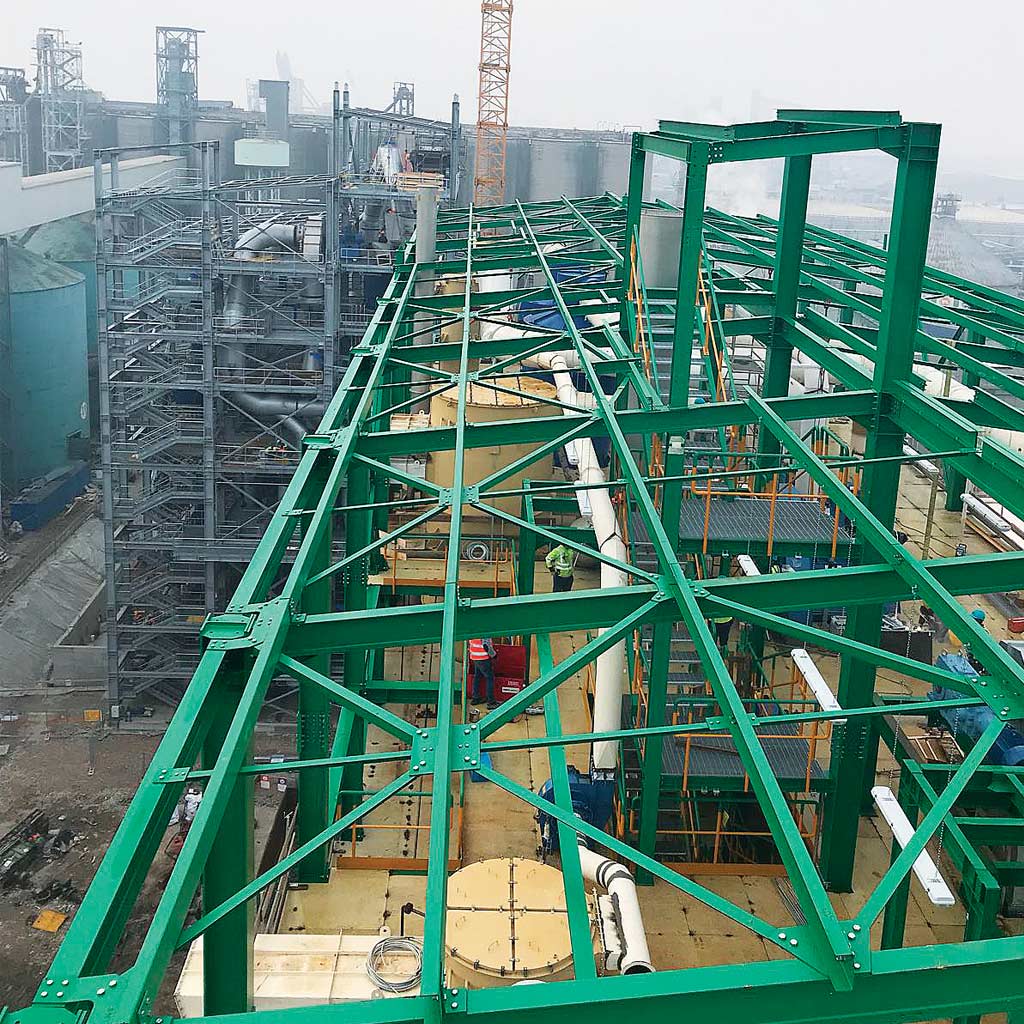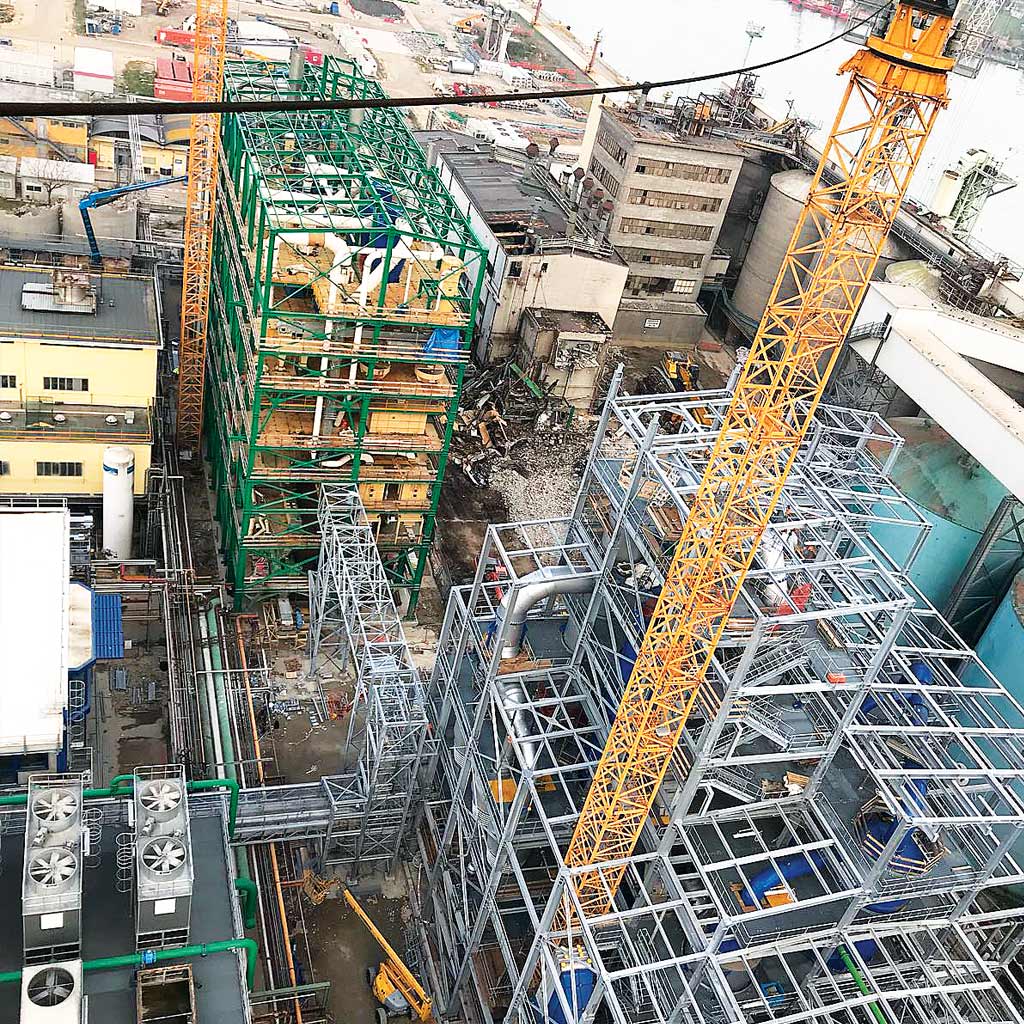Category: Industrial Buildings
Services: Final detailed design
Period: July 2017 – December 2017
Client: LMV S.p.a.
Plant industrial Bunge Porto Corsini

Design of the metal structures of the «Separation» building of the industrial site of BUNGE ITALIA spa in Ravenna (RA).

The metal structure is made up of several buildings:
Main structure:
characterized by a steel structure with a total length of about 45 meters for a maximum width of 25 meters and a height of 38.36 meters. It consists of n. 7 floors of different sizes and placed at different inter-floors with metal grating walking surface. The roof is made with sandwich panels on steel beams.
Tower structure:
it has a plan dimension of 4.0 x 4.5 m and a height of approximately 25.00 m. The structure has 4 braced columns with a single floor at an altitude of 18.50 m and a walkway connecting with the main building. The structure has the function of supporting a conveyor belt.

The metal structure is made up of several buildings:
Main structure:
characterized by a steel structure with a total length of about 45 meters for a maximum width of 25 meters and a height of 38.36 meters. It consists of n. 7 floors of different sizes and placed at different inter-floors with metal grating walking surface. The roof is made with sandwich panels on steel beams.
Tower structure:
it has a plan dimension of 4.0 x 4.5 m and a height of approximately 25.00 m. The structure has 4 braced columns with a single floor at an altitude of 18.50 m and a walkway connecting with the main building. The structure has the function of supporting a conveyor belt.

