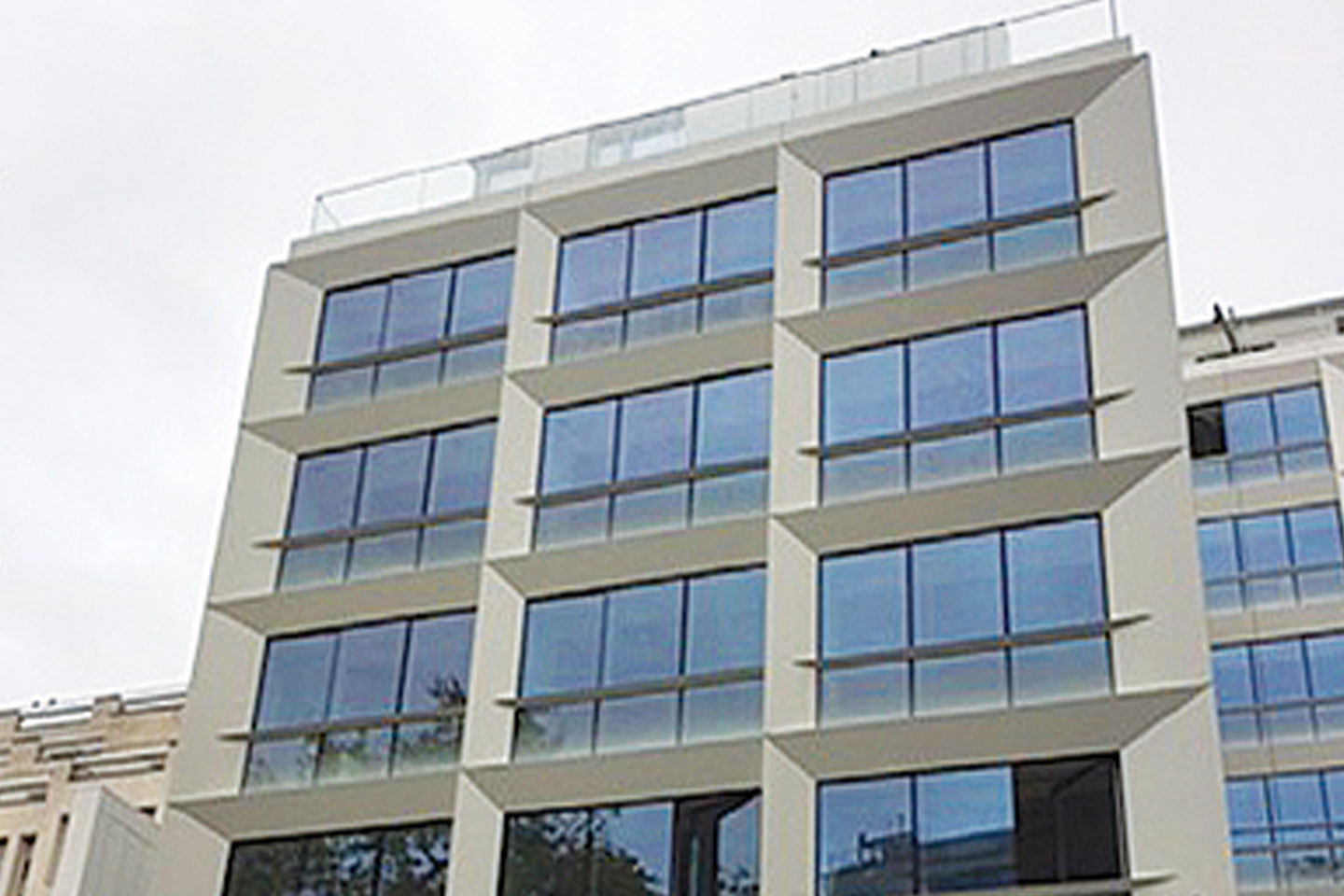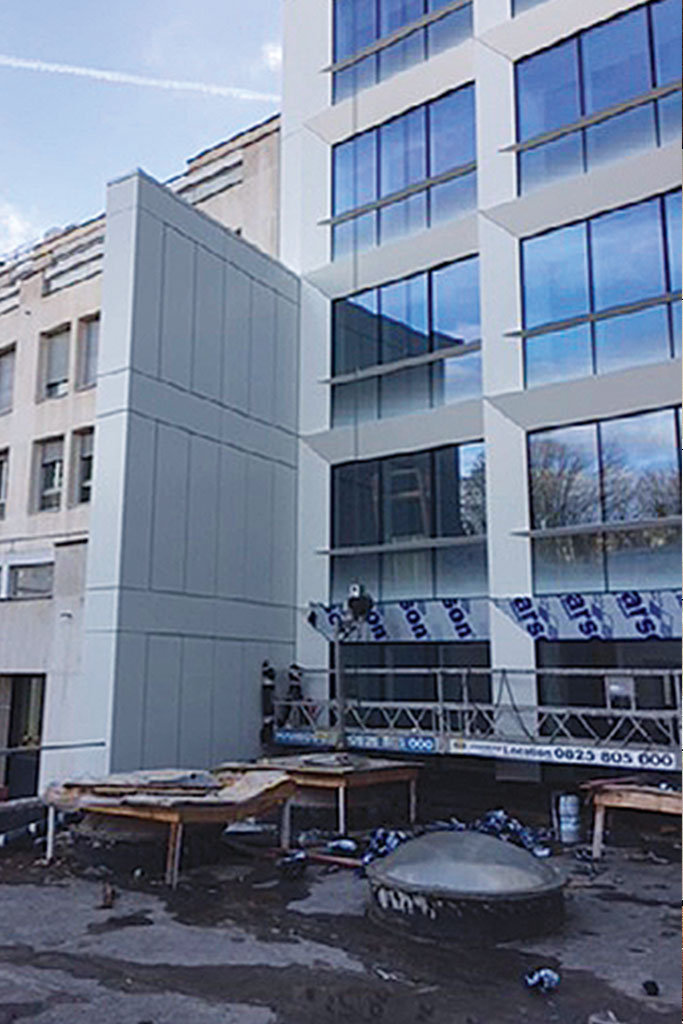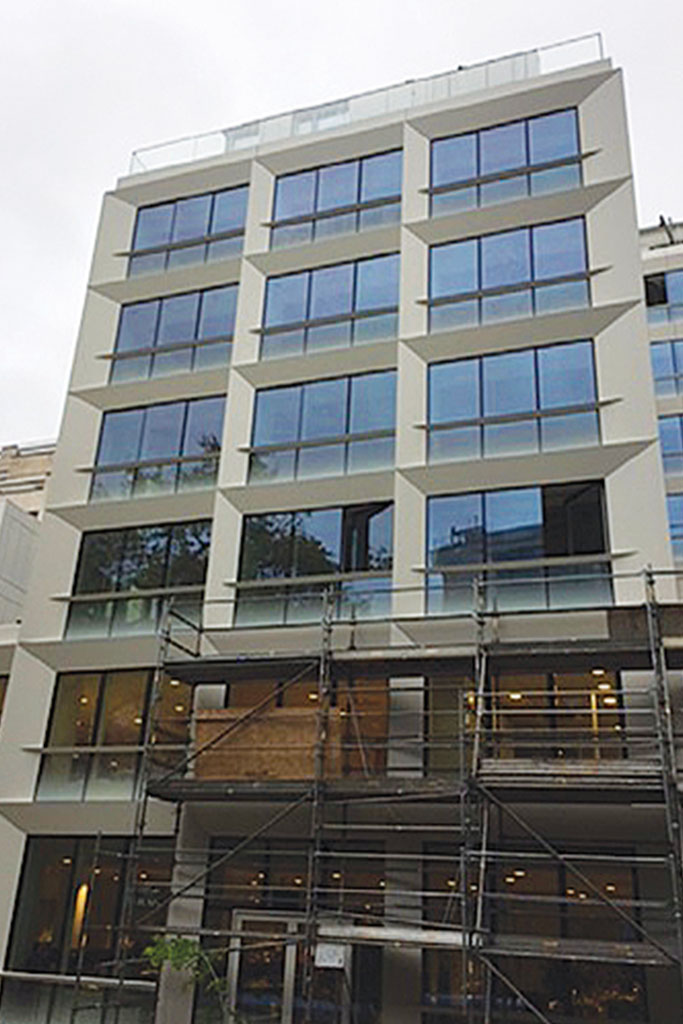Category: Curtain walls
Services: Final detailed design
Period: March 2017 – April 2017
Client: AZA S.p.a.
Ville D’Eveque

Detailed design of steel structures of the façades Jardin et Rue.

Ville l’Evêque is an office building located in the heart of the Quartier Central des Affaires in Paris.
As part of the renovation of the building, we took care of the design of the supporting structures of the new building envelope which cover an area of about 1300 square meters.

Ville l’Evêque is an office building located in the heart of the Quartier Central des Affaires in Paris.
As part of the renovation of the building, we took care of the design of the supporting structures of the new building envelope which cover an area of about 1300 square meters.
The modular facades called «Jardin» and «Rue» have a supporting structure with aluminium mullions and transoms, with a typical module measuring 3168 mm x 3240 mm. The deformation behaviour for the edge beams of the building, on which the supporting structure of the facade will be placed, was also evaluated.


The modular facades called «Jardin» and «Rue» have a supporting structure with aluminium mullions and transoms, with a typical module measuring 3168 mm x 3240 mm. The deformation behaviour for the edge beams of the building, on which the supporting structure of the facade will be placed, was also evaluated.