Category: Erections
Services: Final Design
Period: November 2019 – May 2020
Client: Cimolai s.p.a.
Bologna exhibitions – New Pavilion 37
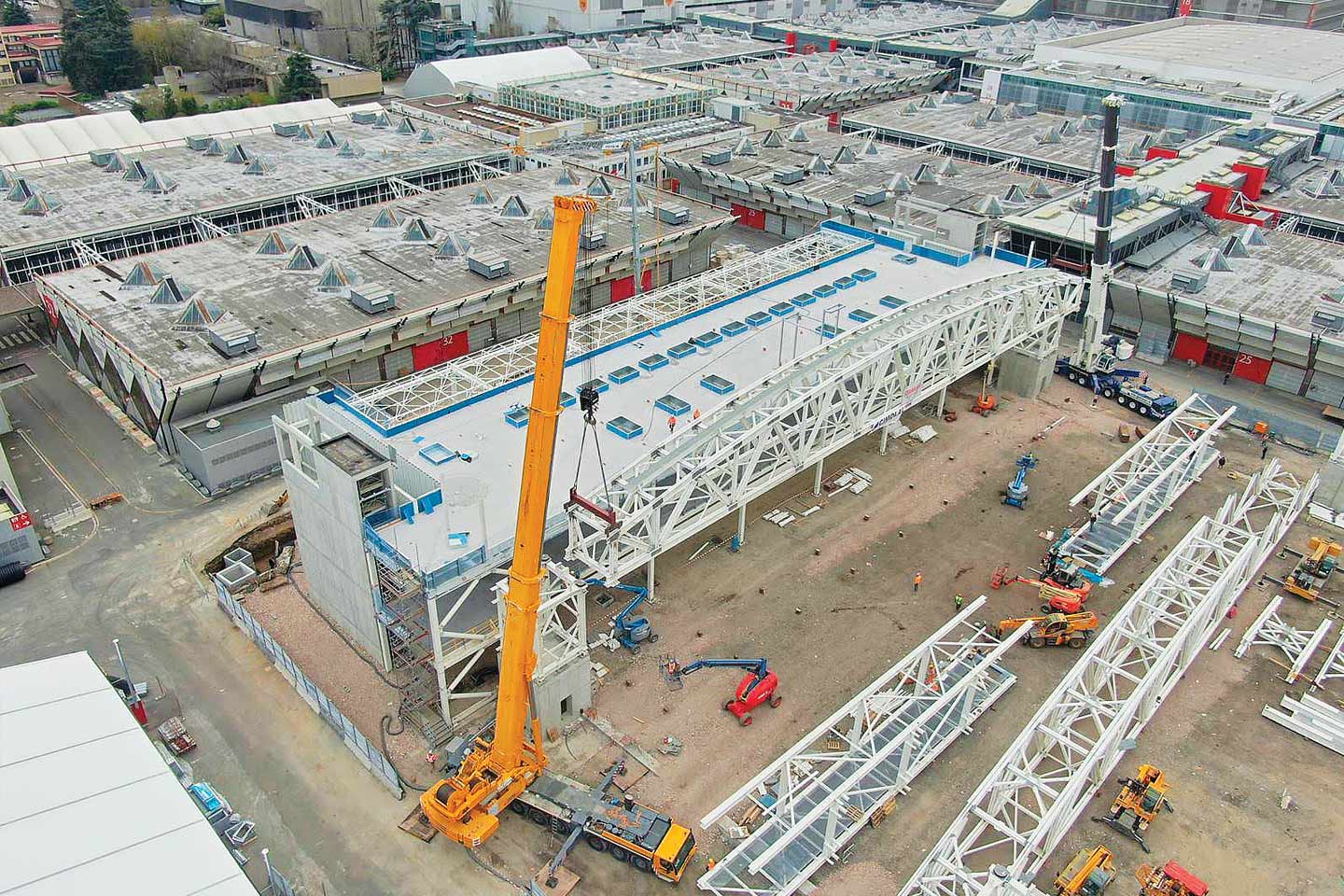
Erection design of the fixed and moving part of the cover.
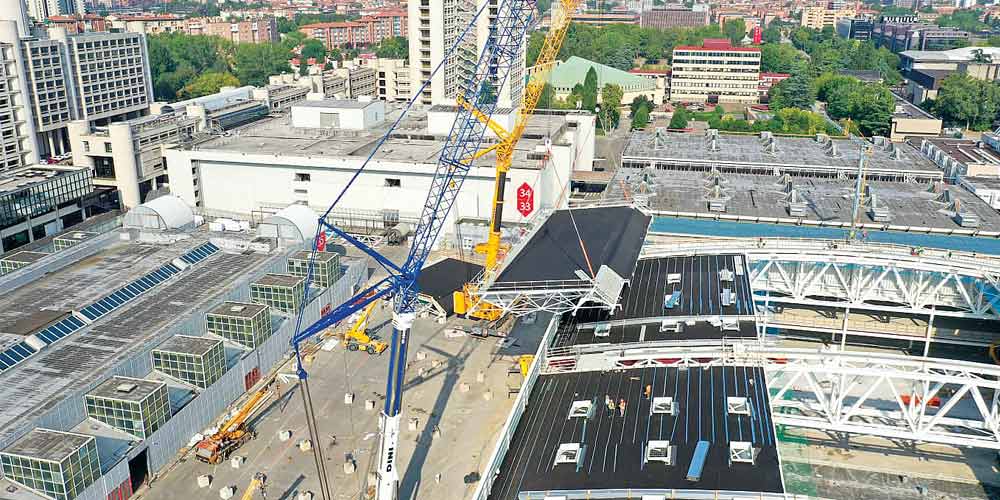
The roof of Pavilion 37 has plan dimensions of 80.8 m x 184 m and height of 23m and is entirely made with spatial lattices in metal carpentry.

The roof of Pavilion 37 has plan dimensions of 80.8 m x 184 m and height of 23m and is entirely made with spatial lattices in metal carpentry.
The fixed roof is made up transversely of main trusses, trusses with variable height from 2.8 m to 7 m span 72.8 m at a center distance of 36 m, by longitudinal secondary trusses.
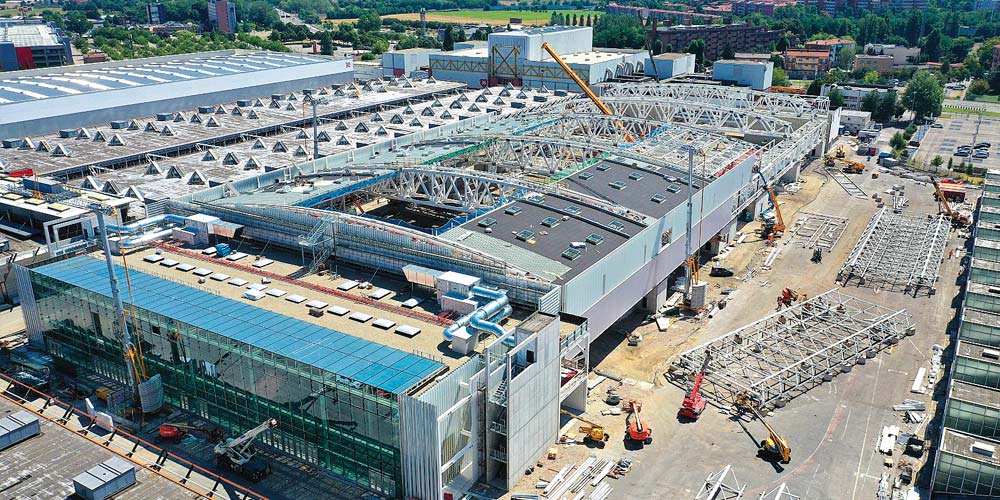

The fixed roof is made up transversely of main trusses, trusses with variable height from 2.8 m to 7 m span 72.8 m at a center distance of 36 m, by longitudinal secondary trusses.
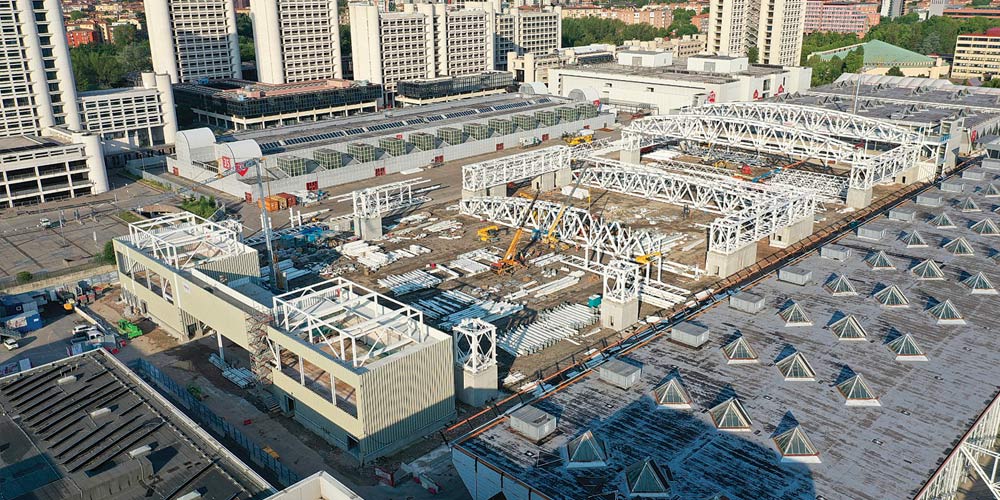
The mobile roof covers the central portion and consists of two spatial trussed structures with plan dimensions of 18×180 m which slide on the fixed roof by means of roller conveyors resting on runways fixed on the main trusses. First, the main trusses were assembled near the final site and raised by tandem lift, and then the secondary trusses.

The mobile roof covers the central portion and consists of two spatial trussed structures with plan dimensions of 18×180 m which slide on the fixed roof by means of roller conveyors resting on runways fixed on the main trusses. First, the main trusses were assembled near the final site and raised by tandem lift, and then the secondary trusses.
Once the fixed cover was completed, the semi-mobile cover, divided into 5 segments, was lifted by crane and moved to its final position by means of a strand jack using final rollers and rails. To restore the congruence of the mobile cover, appropriate constraints were applied by means of jacks on supporting alignments.
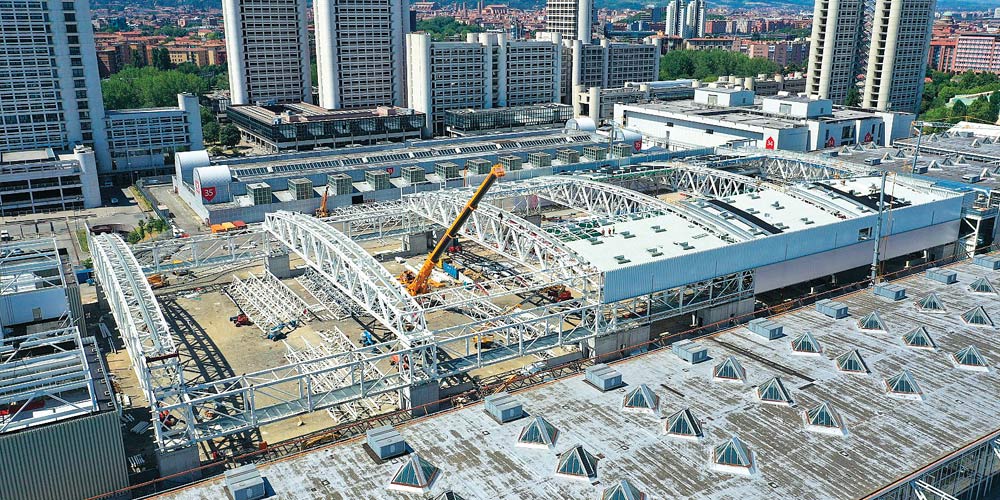

Once the fixed cover was completed, the semi-mobile cover, divided into 5 segments, was lifted by crane and moved to its final position by means of a strand jack using final rollers and rails. To restore the congruence of the mobile cover, appropriate constraints were applied by means of jacks on supporting alignments.