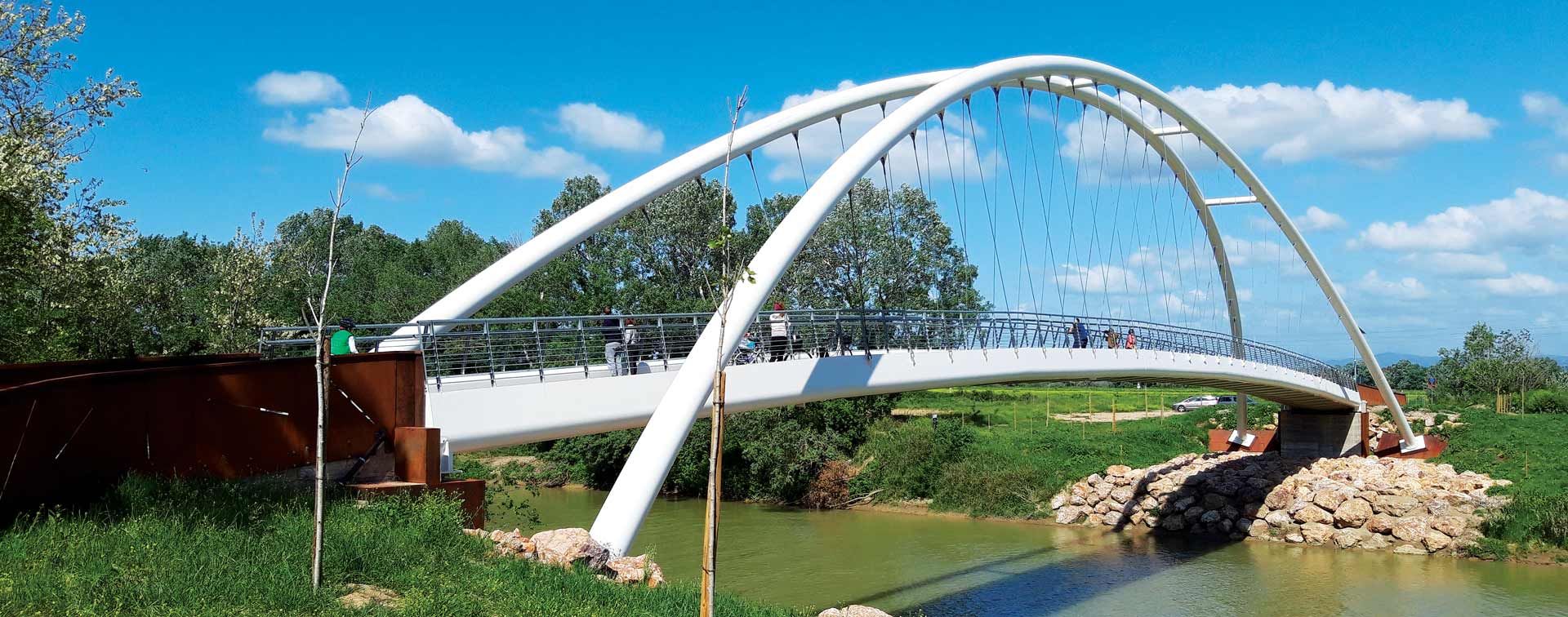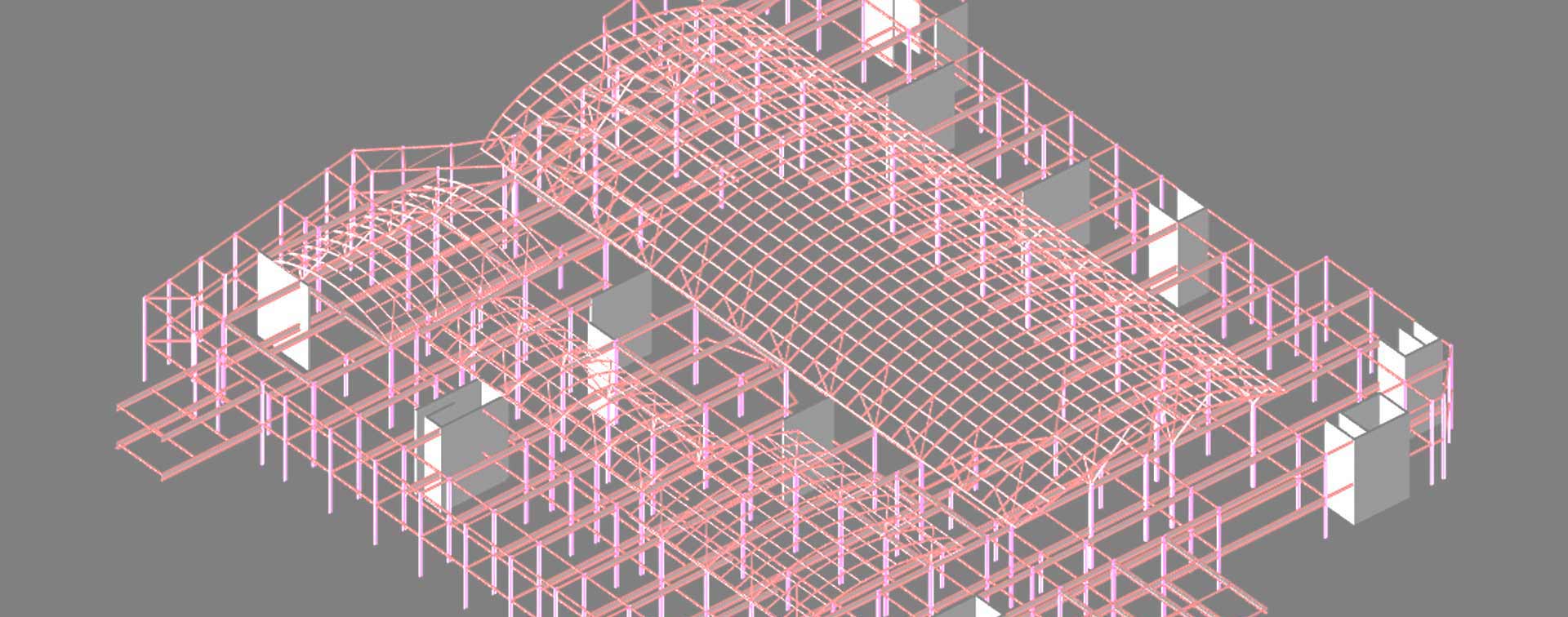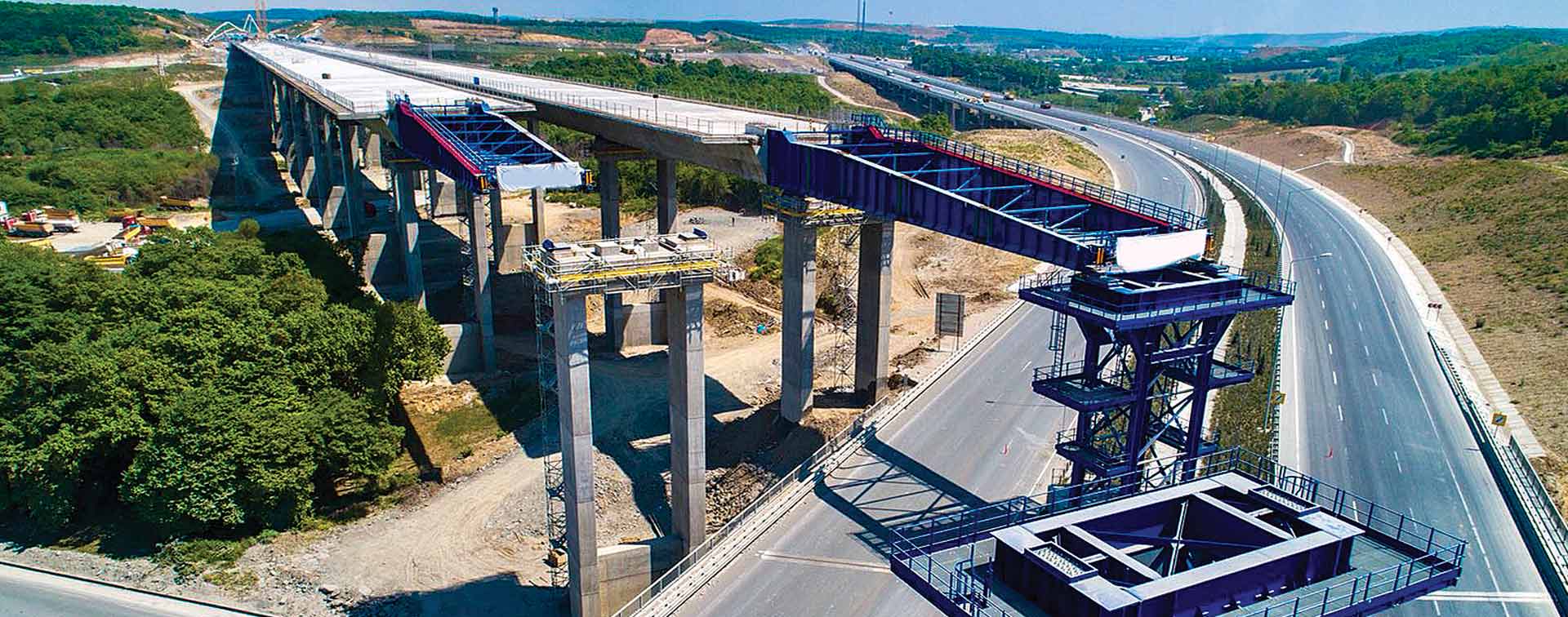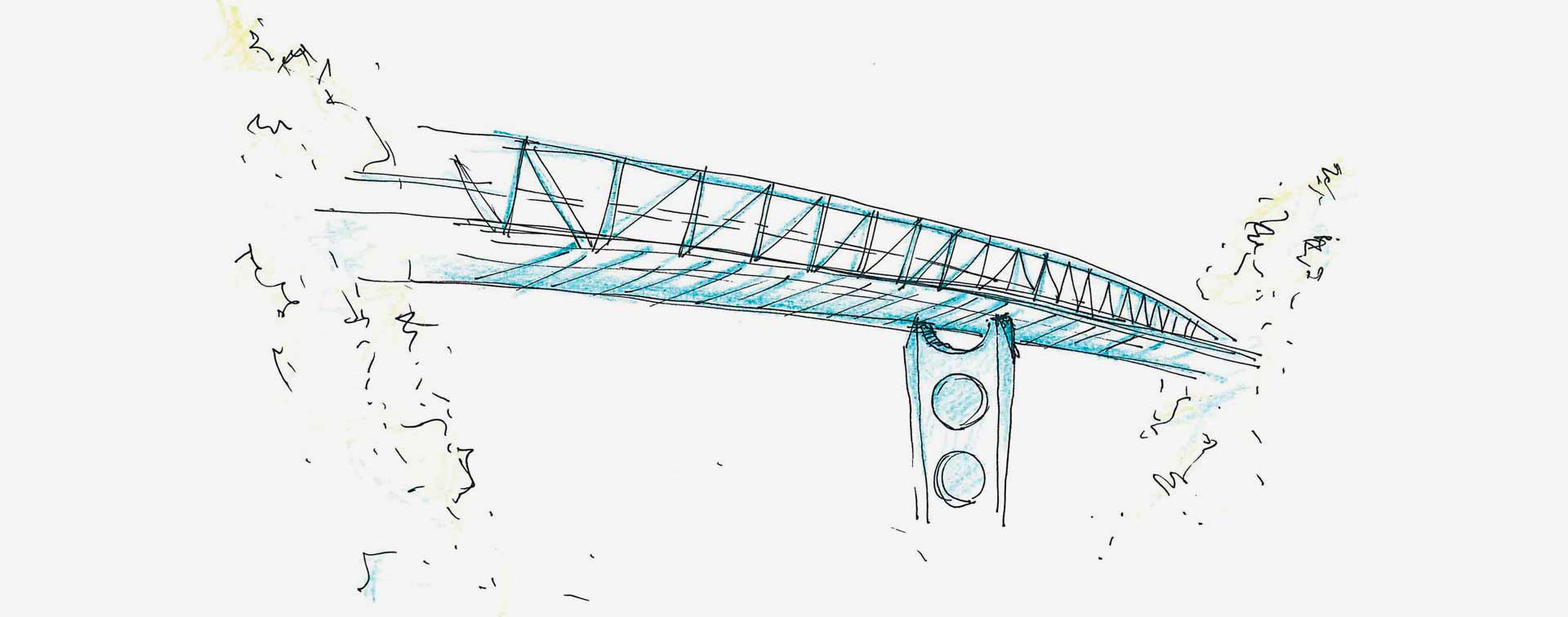Our services
We support the customer from the earliest stages of the project, paying particular attention to the use of materials and structural detailing. Ours is an intervention that does not stop at the design phase, but goes further to the construction site in order to provide the client and the construction companies with all the necessary support for the construction of civil and industrial buildings, special structures and infrastructures in steel and reinforced concrete.
ACTIVITIES
- Economic and technical feasibility study
- Preliminary and final design
- Workshop plans
- Seismic risk analysis and assessment
- Assessment and revamping of existing structures
- Design optimization of tender projects
- Validation of final designs
- BIM modeling
- Final design of rebars for RC structures
- Preparation of the technical-economic documents of the contract (CME, CSA, Time schedule)
- Assistance for the preparation of technical-economic documentation for tenders

Cycle – pedestrian – equestrian bridge over the Ombrone river. Final design of the arch and deck.
- Realization of virtual 3D models of buildings, infrastructures and special structures in multiple software environments (Revit®, Tekla® etc …) for various levels of definition (LOD) carried out by BIM Specialist and BIM Manager.
- BIM Management. Coordination of different design disciplines (architectural, structural, plant engineering, MEP, fire prevention, etc. ..). Optimal management of suppliers and construction lots.
Clash detection (interference check). Identification of design errors before reaching the construction phase. - Synchronization of the design and construction phases. It is possible to simulate the construction process and show the progress of the works at any time on the construction site.
- Automatic corrections by assigning parametric rules to objects that ensure consistency between elements.
- Generate accurate and consistent 2D drawings at any stage of the design.
- Drafting of accurate calculations.
- Drafting of BEP (BIM Execution Plan) in detail for customers.
- Organization of “virtual tours” of the work under development.
- Linking the building model to energy analysis tools for evaluating the energetic performance of the building.

Caselle Open Mall Final design of the buildings of the shopping center.
The experience acquired over the years in the field of the erection of metal structures and prefabrication of prestressed concrete decks helps us to approach the subject with a consolidated know-how. We intervene in the process through all phases from the conceptual design of the prefabrication and assembly equipment to their implementation.
ACTIVITIES
- Preliminary cost assessments
- Preliminary, definitive, final, workshop design
- Preparation of workshop drawings for the equipment
- Assistance to the workshop during the manufacturing phase
- Assistance to the construction site during the installation and operation of the equipment
- Assistance to the construction site during the assembly and launch of the structures

Temporary piers for the launch of the Ihsaniye viaduct Executive design of two temporary piers for the launch of the Ihsanye bridge.
The finalization of a project is the result of a shared planning between the specialists involved. When we are called to provide advice, we approach the project with a global vision of the construction process to indicate the most suitable path to achieve the desired goal.
SPECIALIST CONSULTING ACTIVITIES
- Optimization of the executive project
- Study of aeroelastic interaction phenomena
- Rationalization of the manufacturing processes of metal structures
- Assessment of the dynamic comfort of the structures
- Fire behavior assessments of metal structures
- Coordination with every specialist services (architecture, plant engineering, plumbing)
