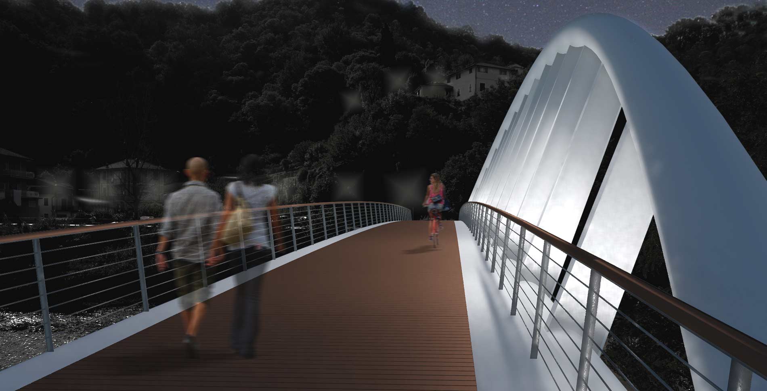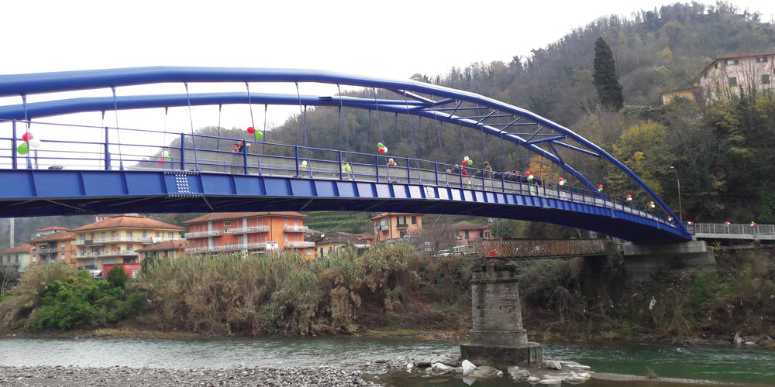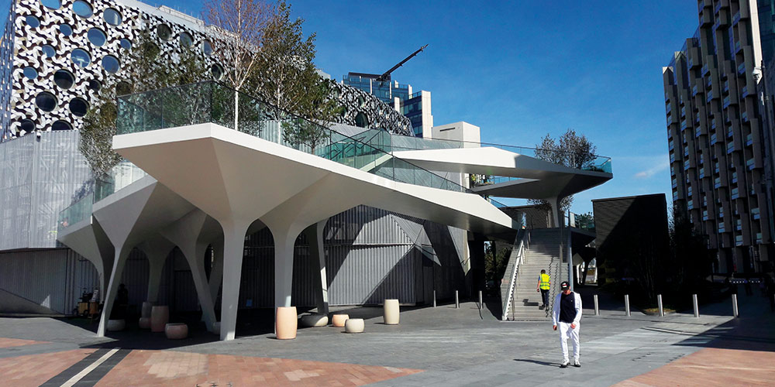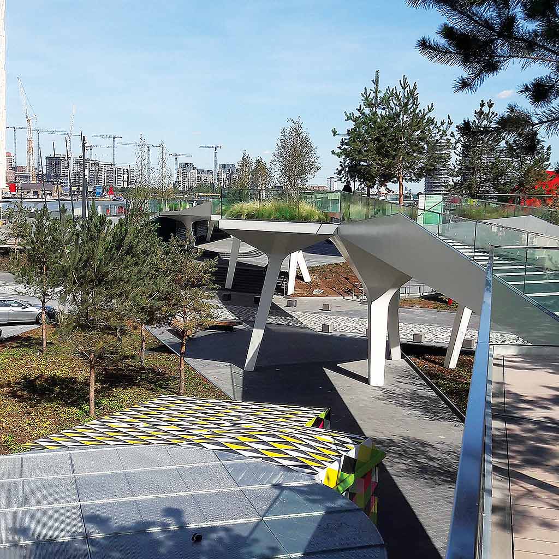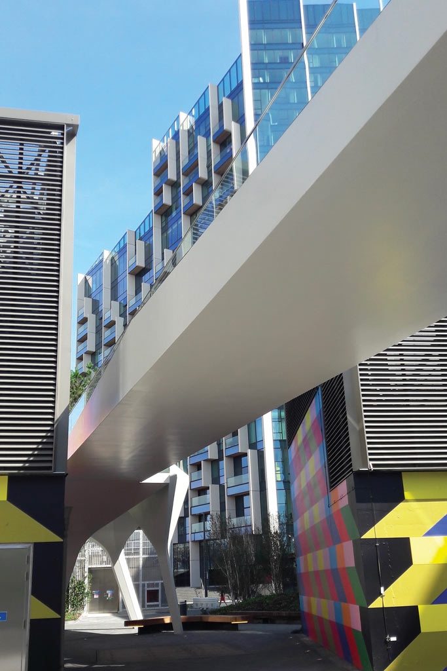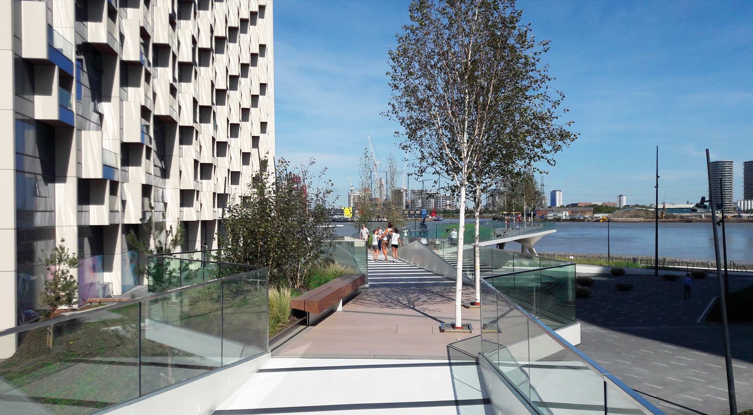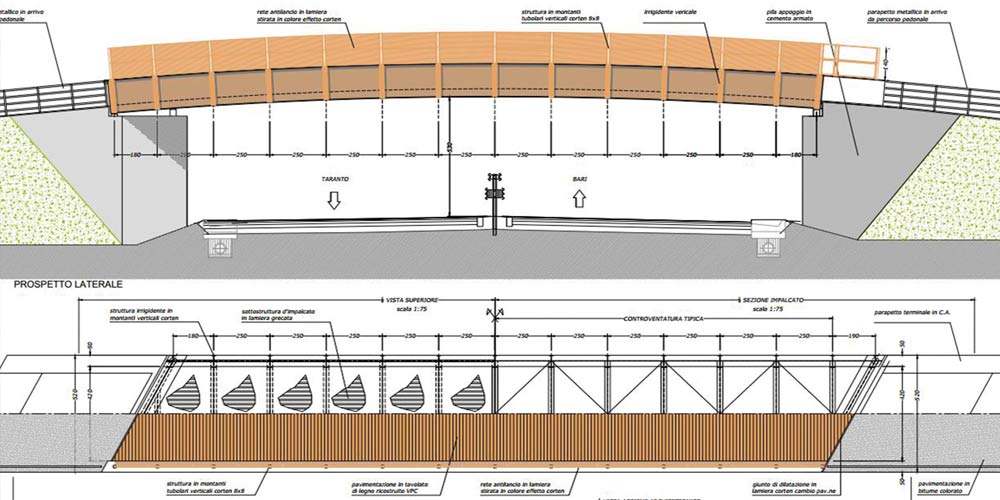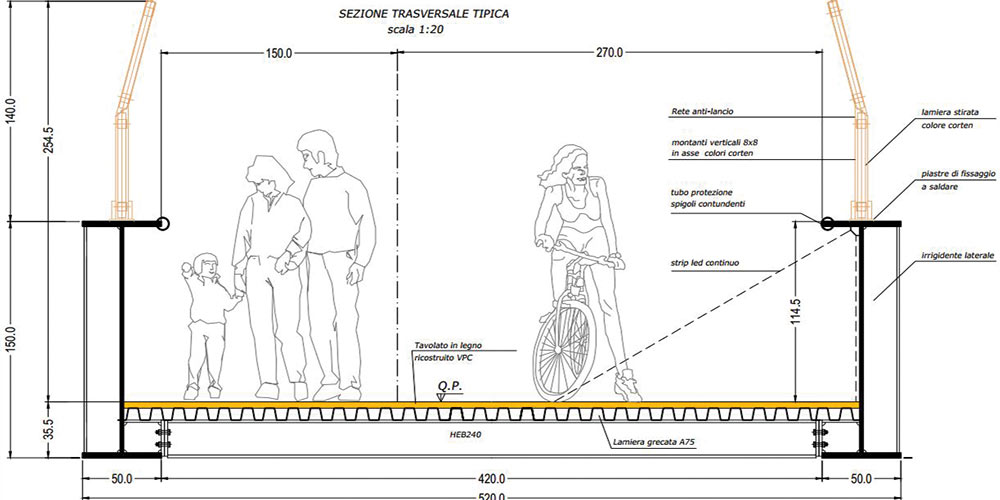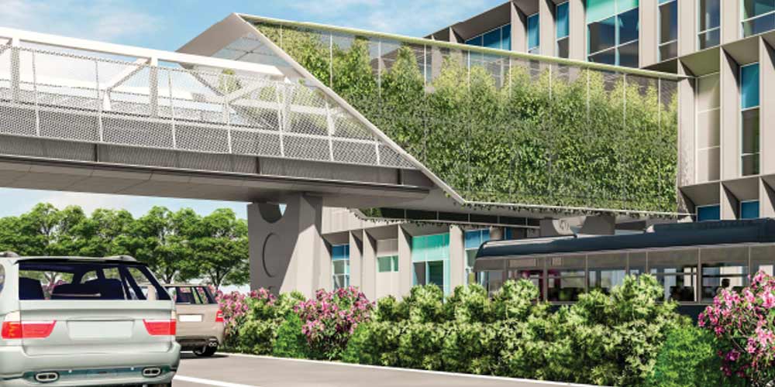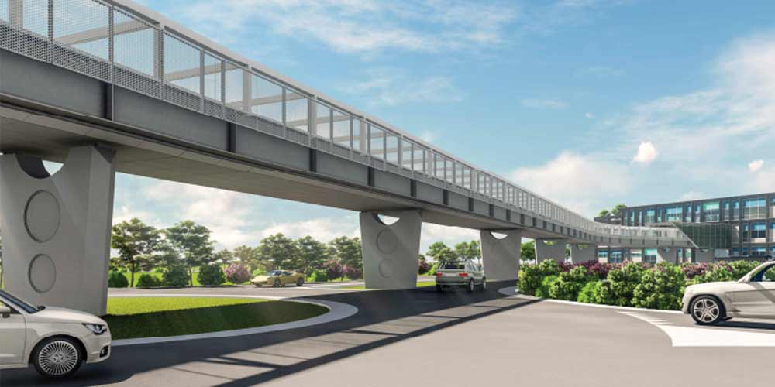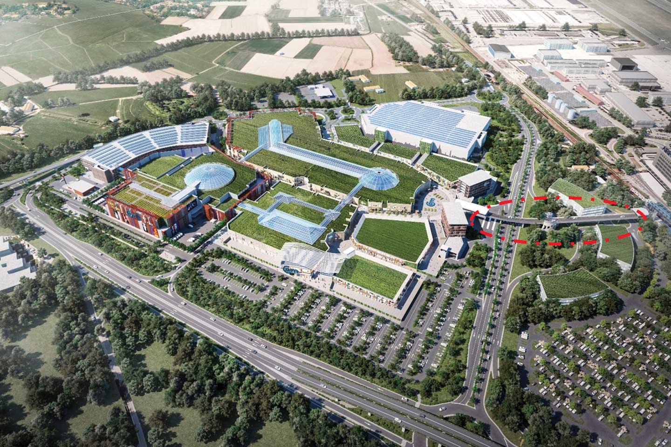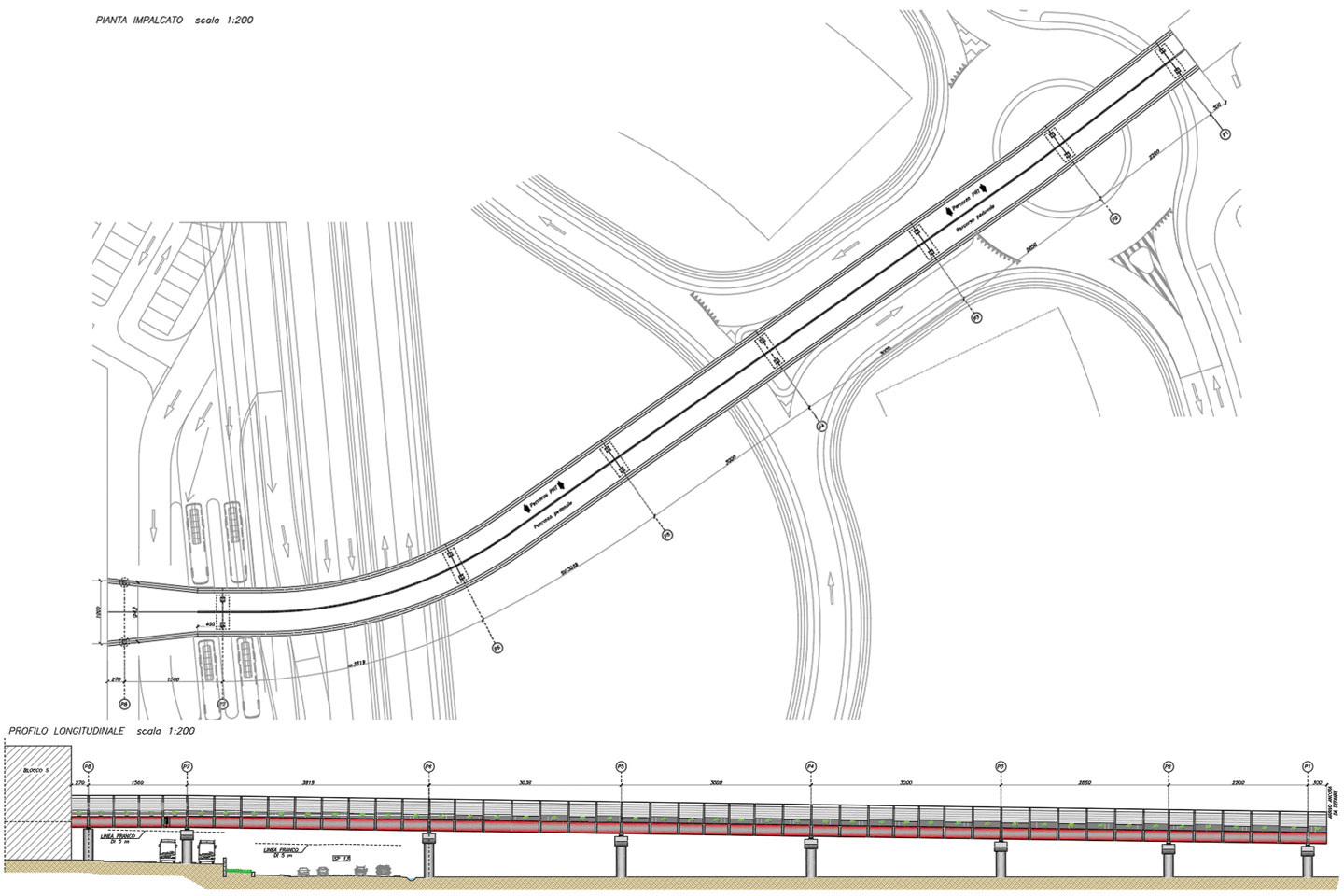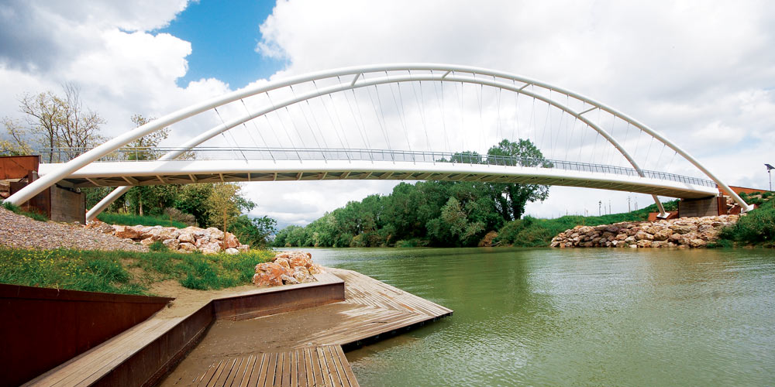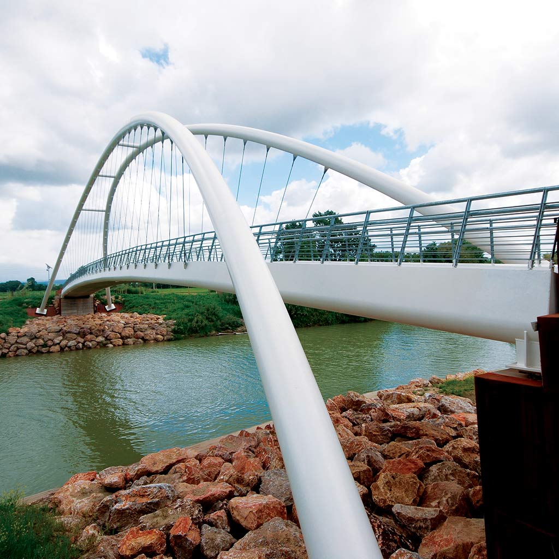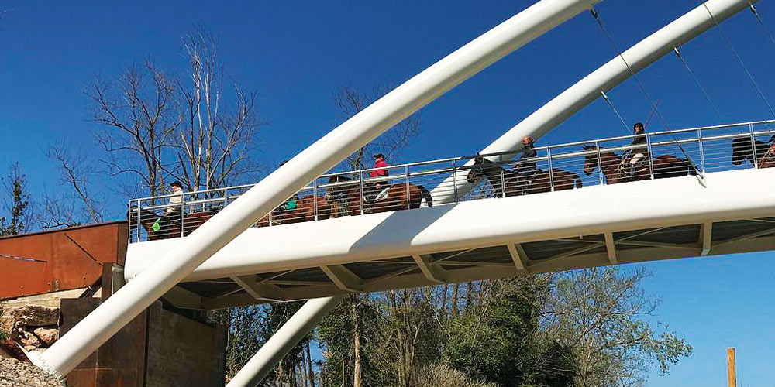Design of a cycle-pedestrian bridge on the river Entella.
Category: Footbridges
Activity: Feasibility Study, Pre-Design, Detailed Design
Period: June 2014 – October 2014, March 2015 – October 2015
Client: Municipality of Carasco
Value: €490,000.00 (Category IX b, Ig, IXc, VIa)
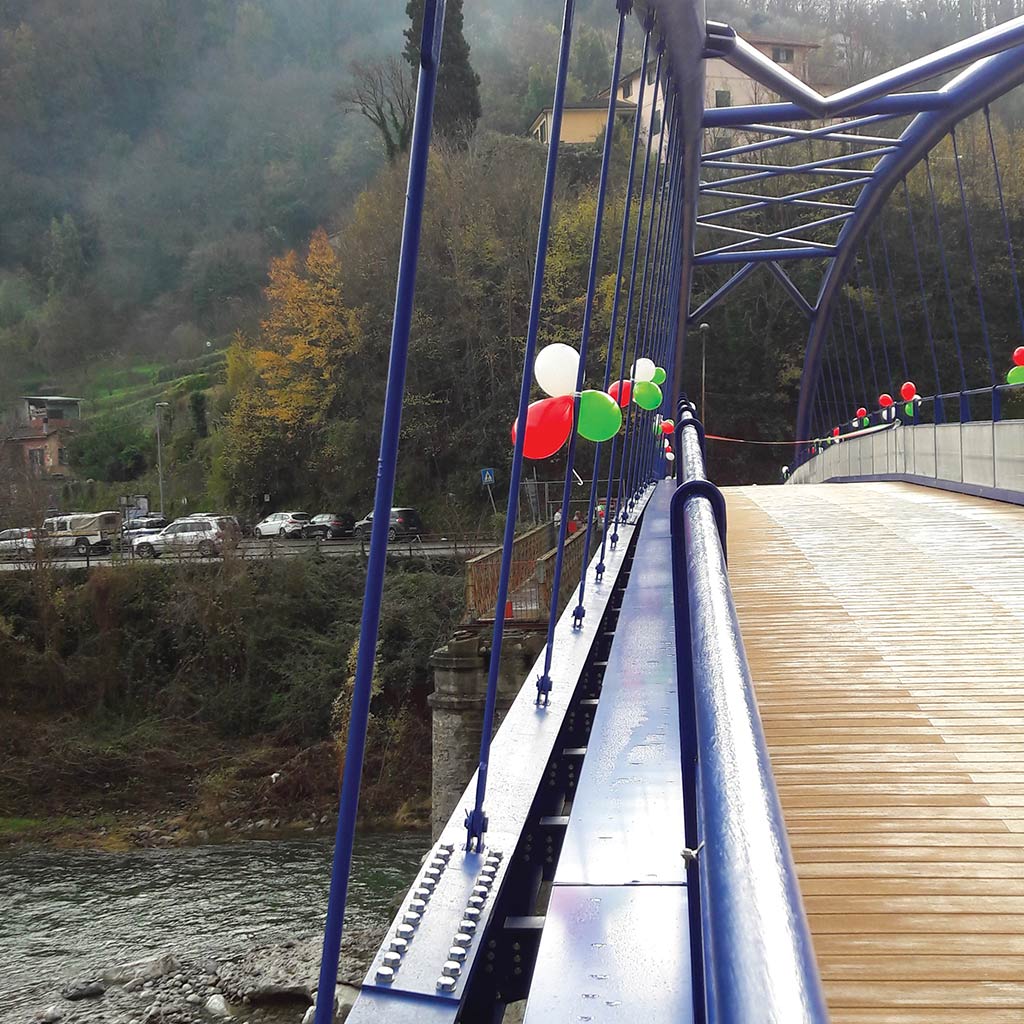
Realization of a new footbridge on the river Entella in the village “Graveglia”, in the municipality of Carasco.

Realization of a new footbridge on the river Entella in the village “Graveglia”, in the municipality of Carasco.
The walkway, through-bridge, consists of two lattice girders, made of tubular sections. The static scheme is that of a continuous beam on 2 spans of 40 m each.
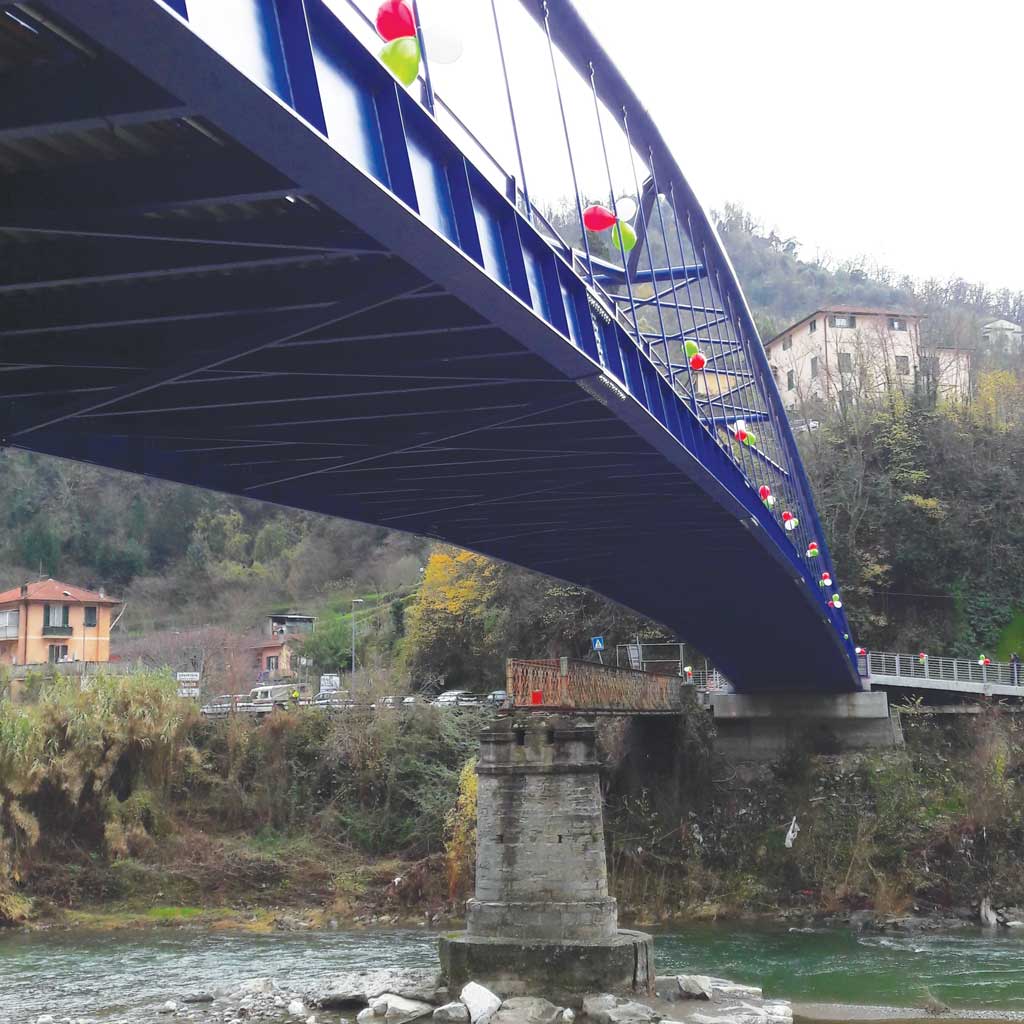

The walkway, through-bridge, consists of two lattice girders, made of tubular sections. The static scheme is that of a continuous beam on 2 spans of 40 m each.
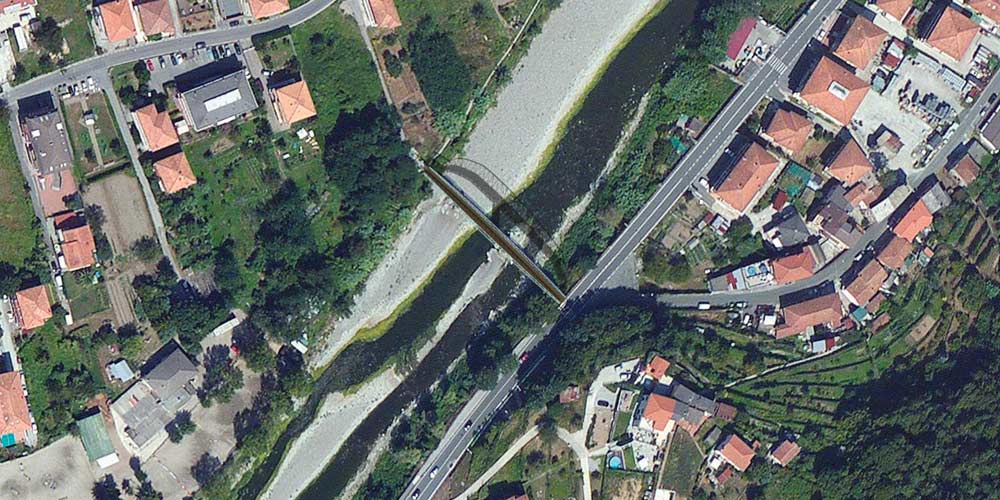
The access ramps to the bridge have a steel structure. In the feasibility study phase, a single span solution of 80 m with a single arch was also evaluated.

The access ramps to the bridge have a steel structure. In the feasibility study phase, a single span solution of 80 m with a single arch was also evaluated.
