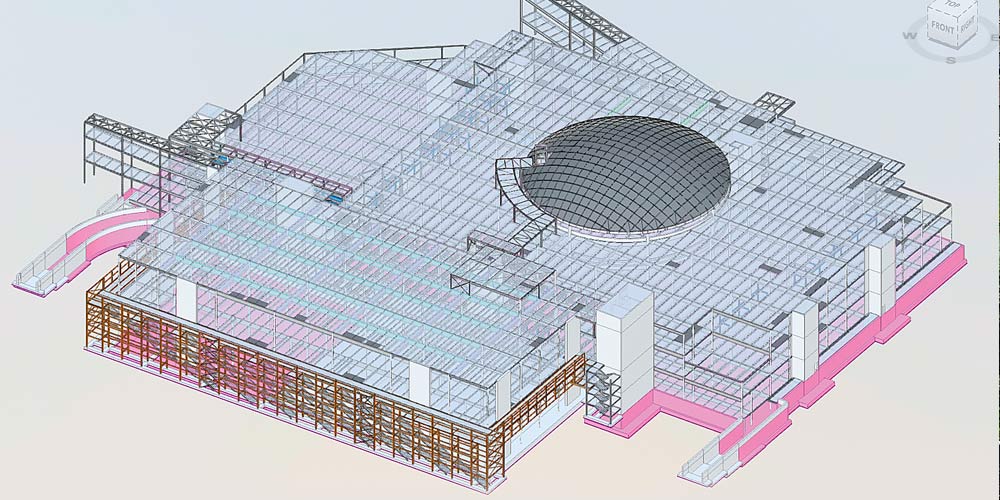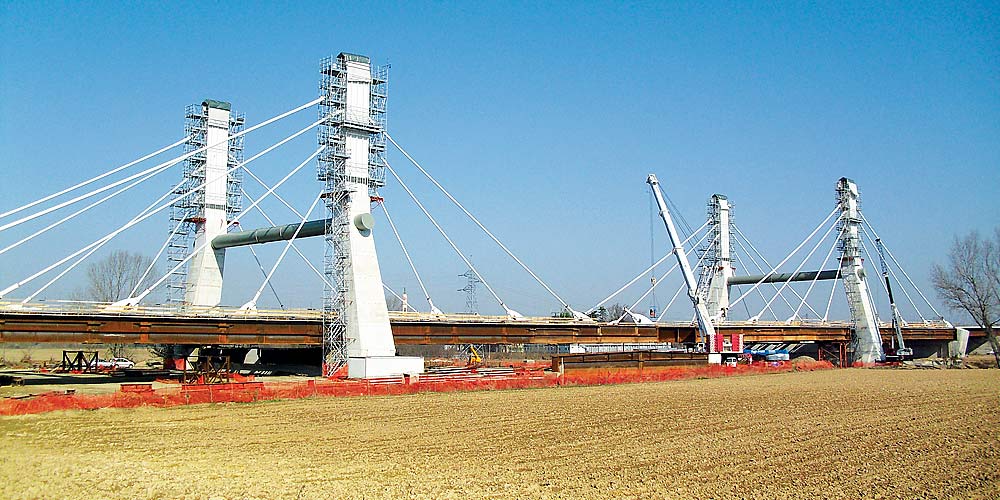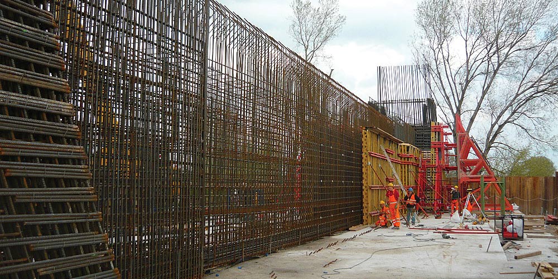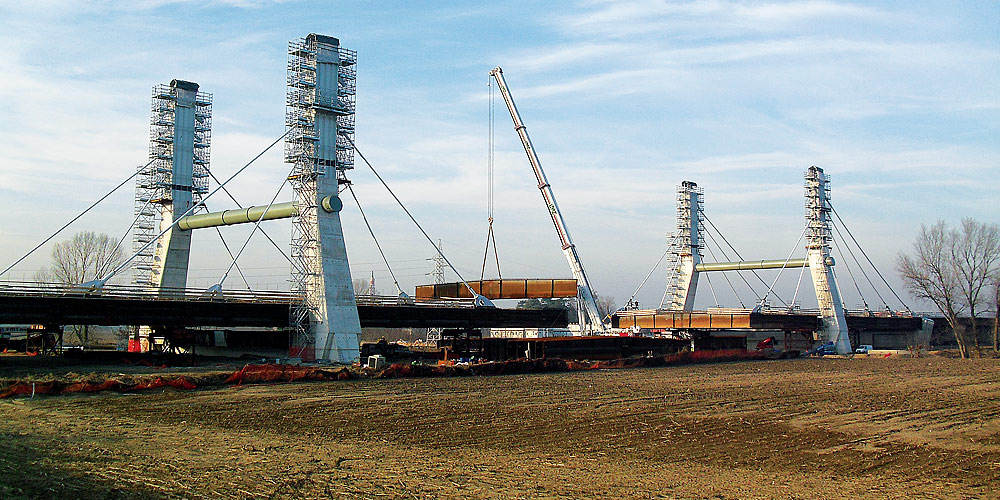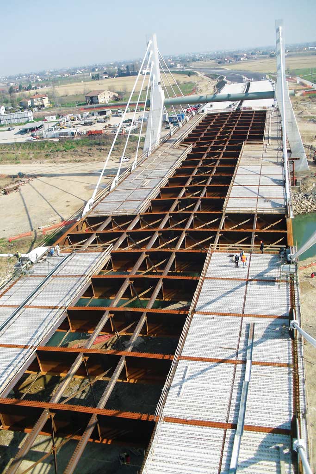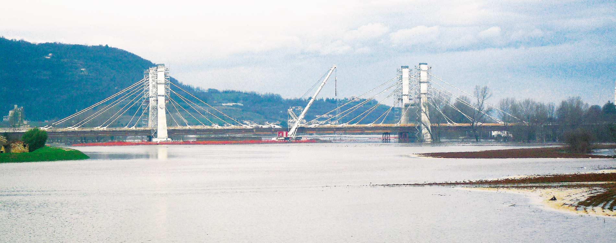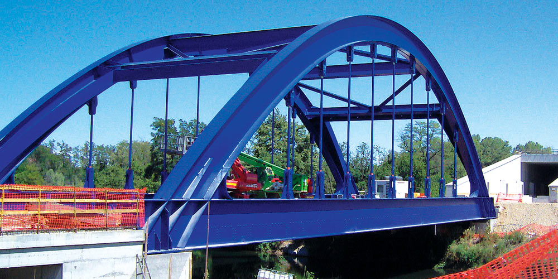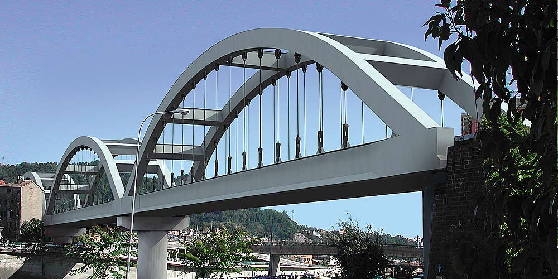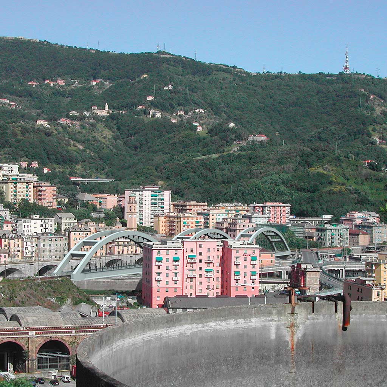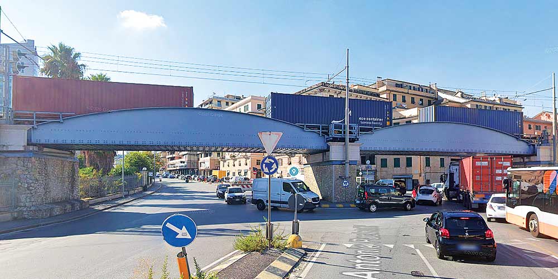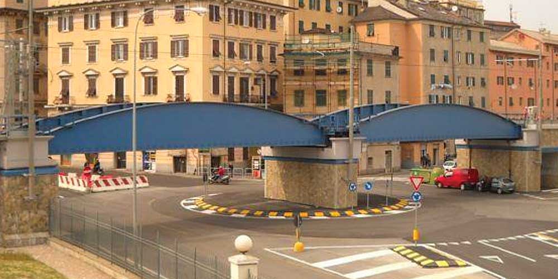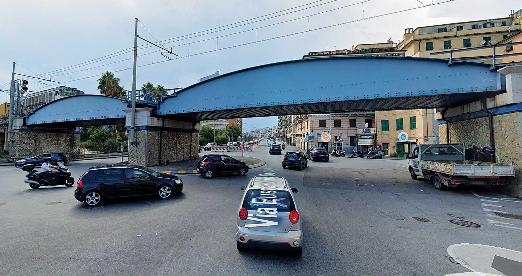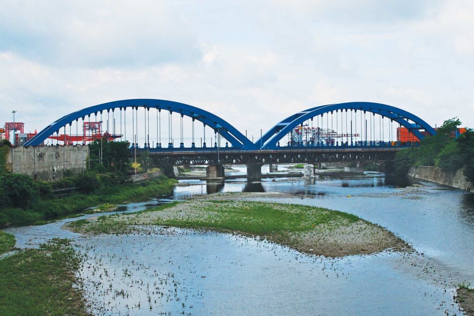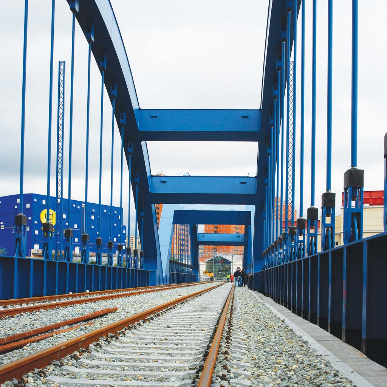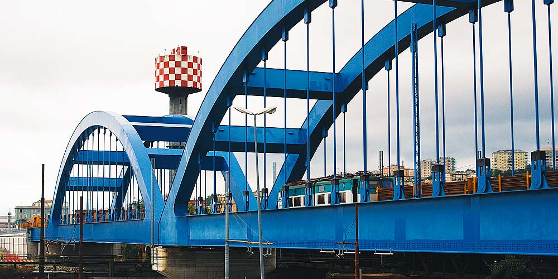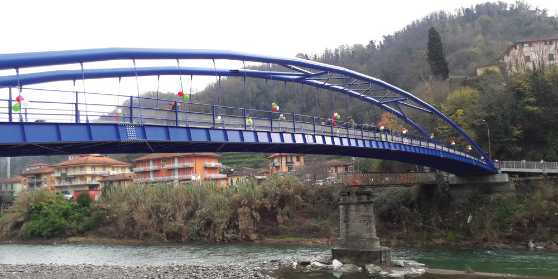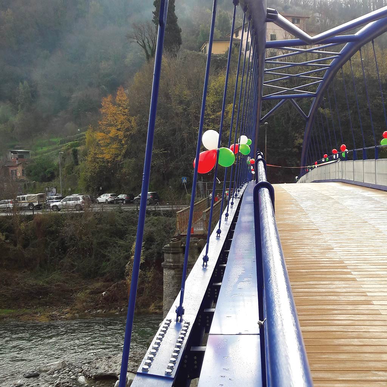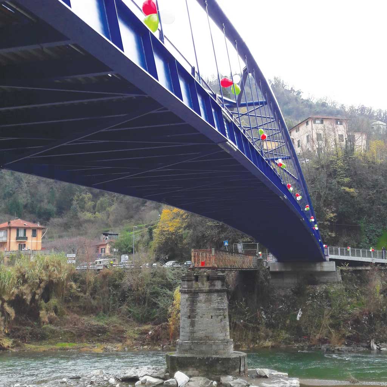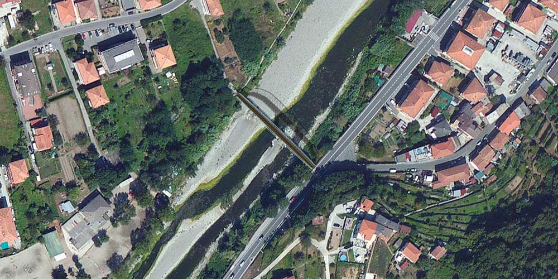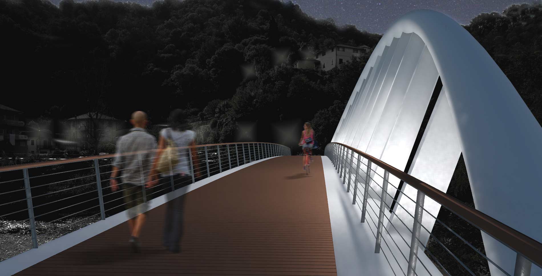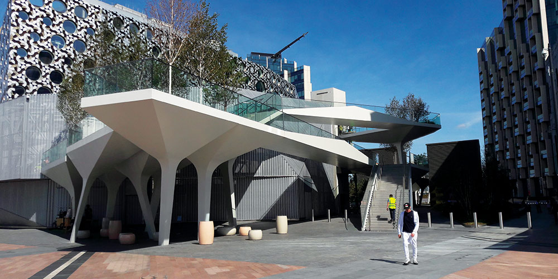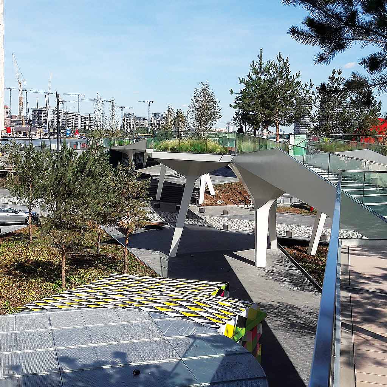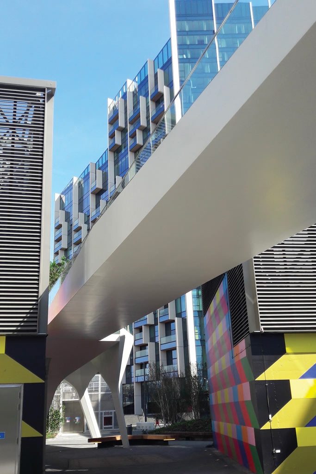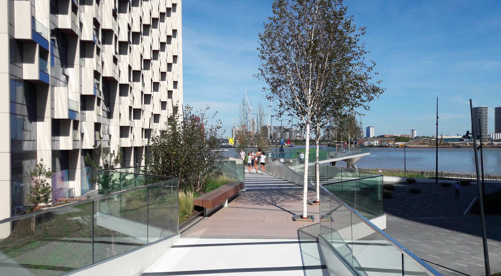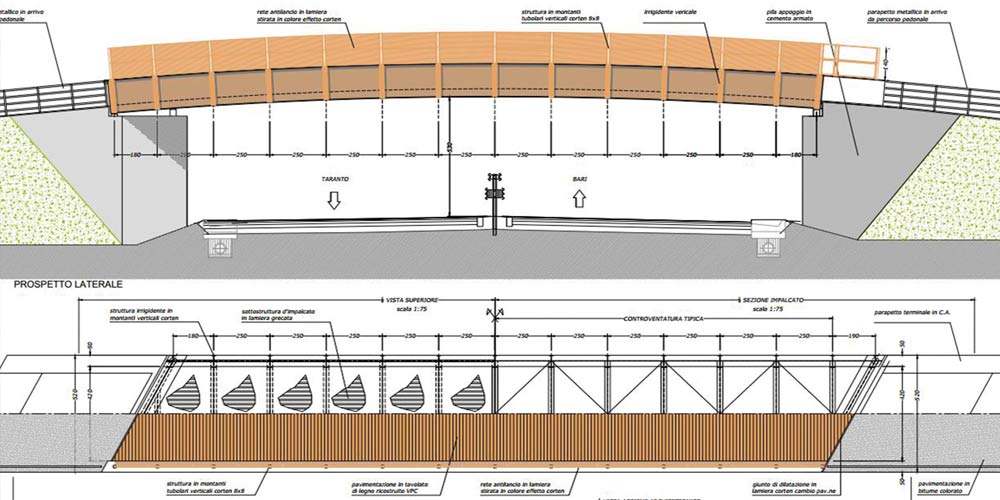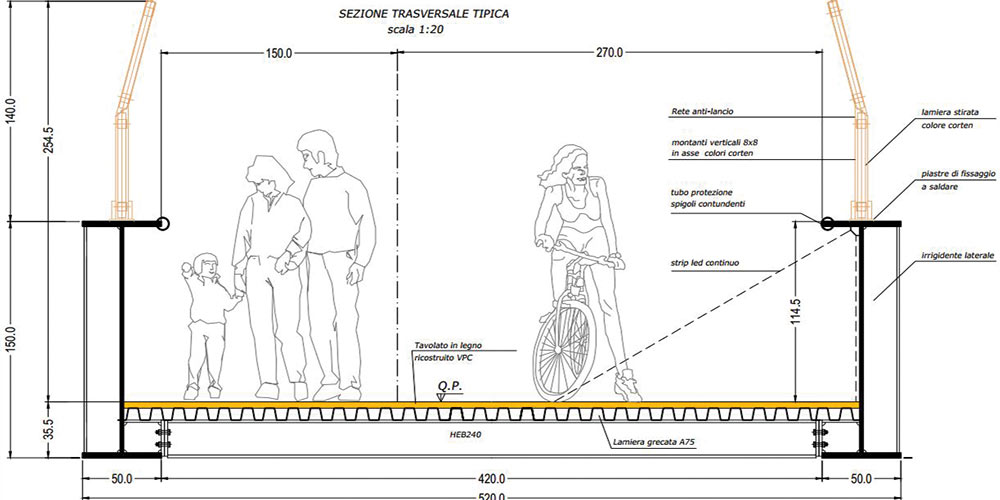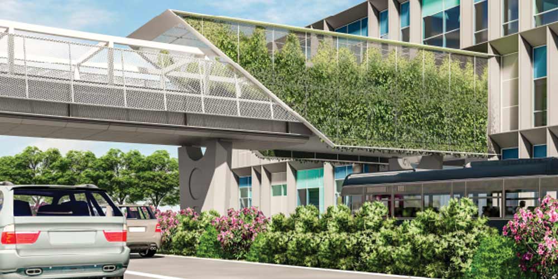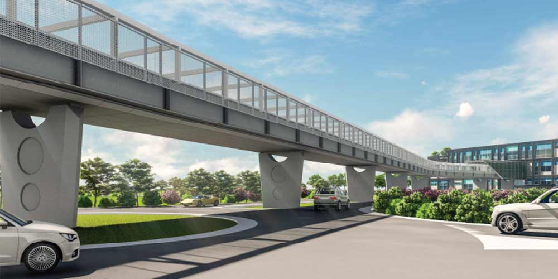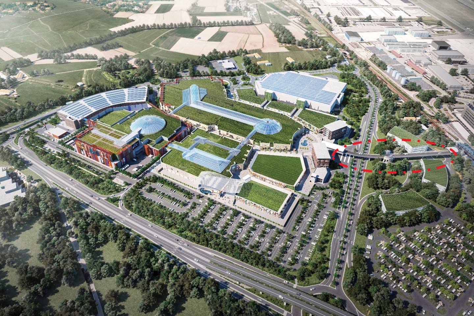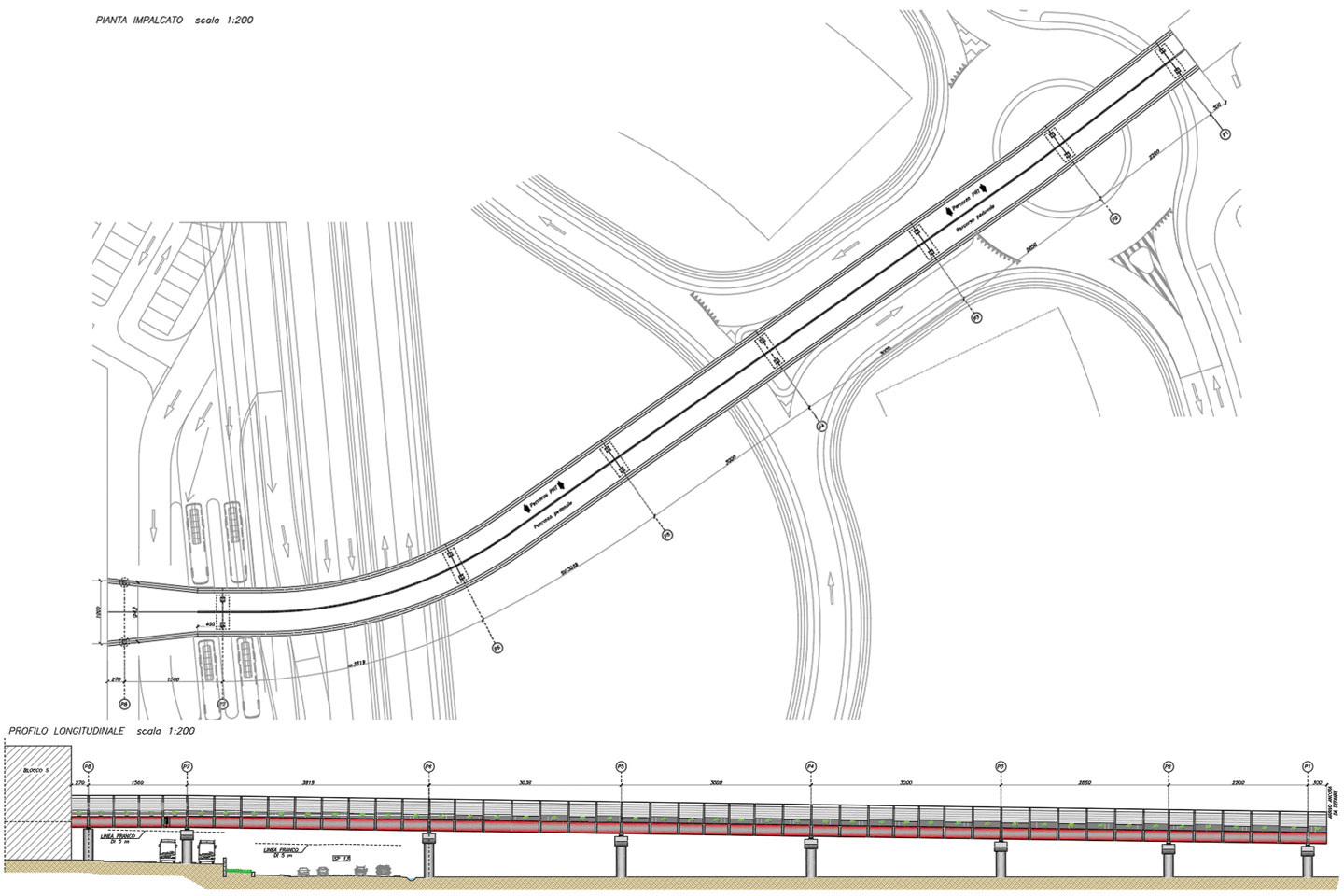Final design of the foundations of the buildings of the shopping centre.
Category: Building foundations
Services: Final detailed design
Period: January 2019 – July 2020
Client: R&P Engineering s.r.l.
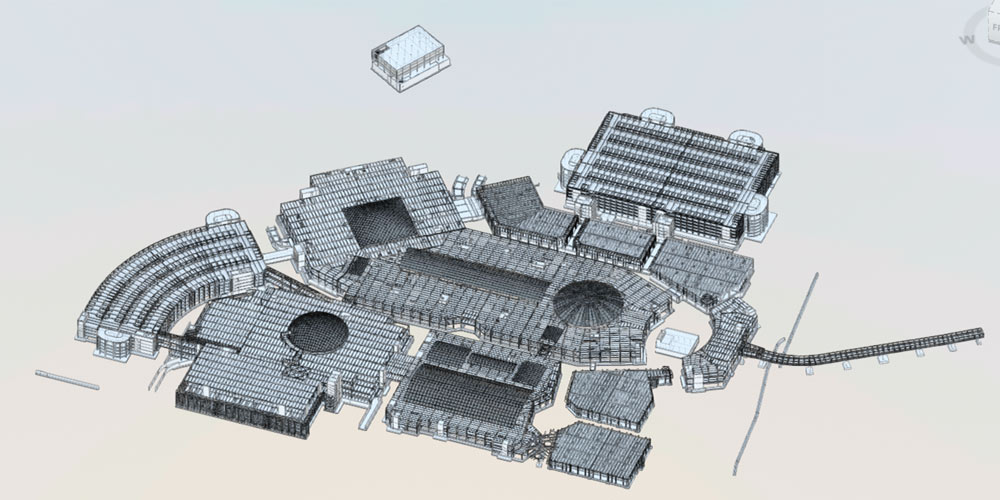
Design of the buildings forming part of the «Caselle open Mall» complex, a newly built shopping centre located in the municipality of Caselle. The group of multi-storey commercial buildings is represented by the components of the “Village”, i.e. Blocks A, B, C, D, E. The Village area is then directly connected to the other two commercial macro-areas called “Food Court” (Block N) and the Premium (Block M).
The static structural scheme is common for all the buildings making up the Village: they are all made up of steel beams and columns of the pendular type, braced with RC cores and walls.

Design of the buildings forming part of the «Caselle open Mall» complex, a newly built shopping centre located in the municipality of Caselle. The group of multi-storey commercial buildings is represented by the components of the “Village”, i.e. Blocks A, B, C, D, E. The Village area is then directly connected to the other two commercial macro-areas called “Food Court” (Block N) and the Premium (Block M).
The static structural scheme is common for all the buildings making up the Village: they are all made up of steel beams and columns of the pendular type, braced with RC cores and walls.
The foundations of all the buildings are shallow and consist of a grating of inverted beams with a rectangular section between 1 and 1.5 m in height, connected by a 30 cm thick slab. The foundations of the cores are slabs with a thickness equal to that of the connected inverted beams. The evaluation of the elastic constants of the soil in dynamic conditions was carried out according to the Gazetas formulation. The pressure of the soil on the retaining walls was evaluated according to Wood’s theory.
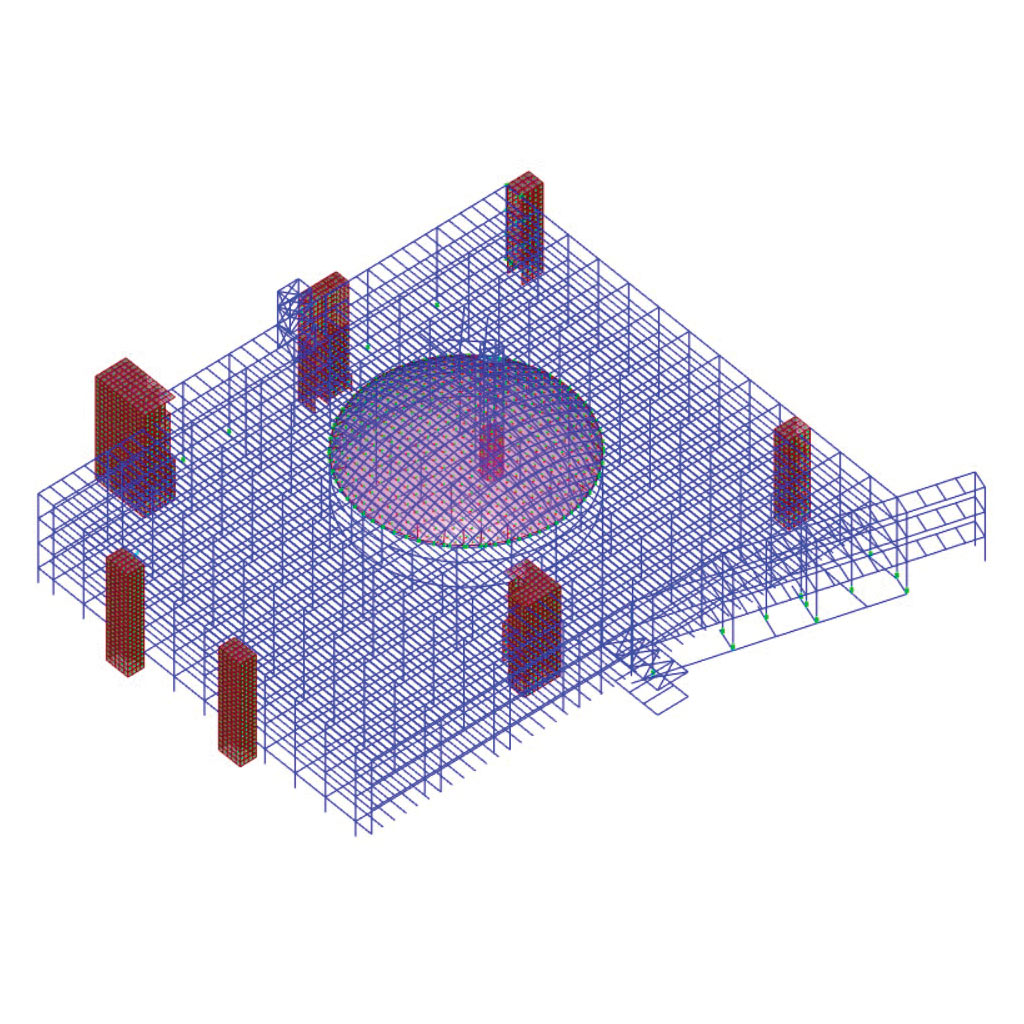

The foundations of all the buildings are shallow and consist of a grating of inverted beams with a rectangular section between 1 and 1.5 m in height, connected by a 30 cm thick slab. The foundations of the cores are slabs with a thickness equal to that of the connected inverted beams. The evaluation of the elastic constants of the soil in dynamic conditions was carried out according to the Gazetas formulation. The pressure of the soil on the retaining walls was evaluated according to Wood’s theory.
