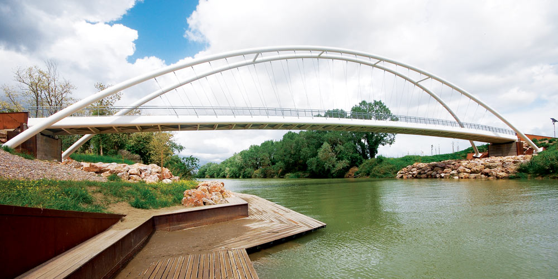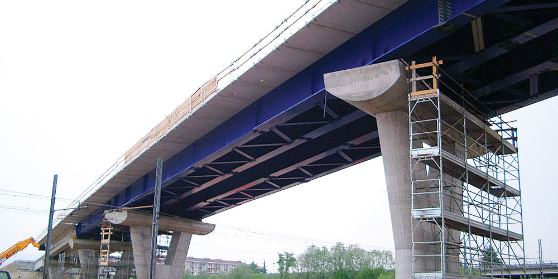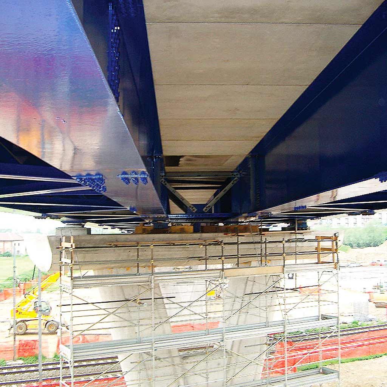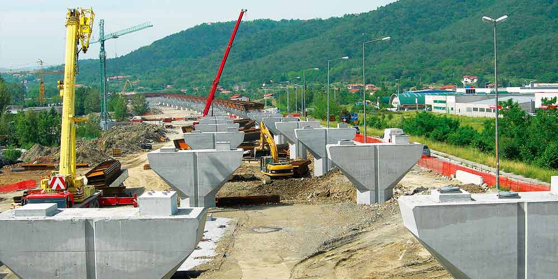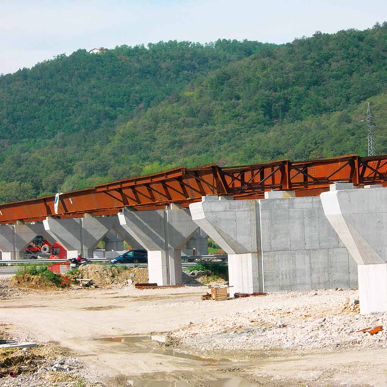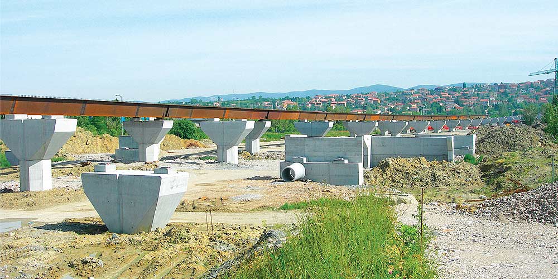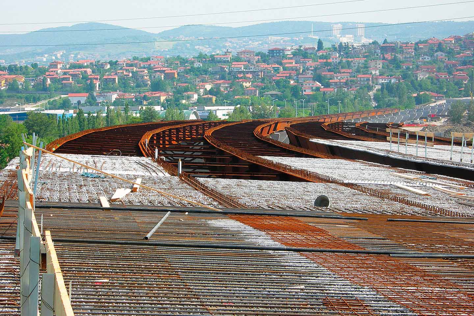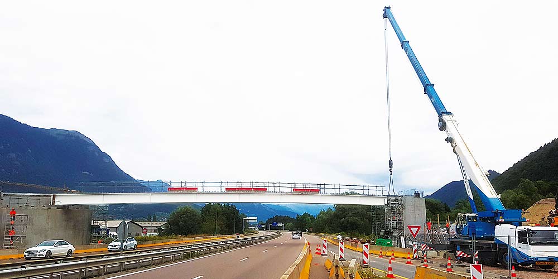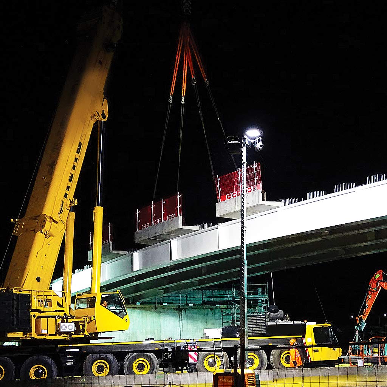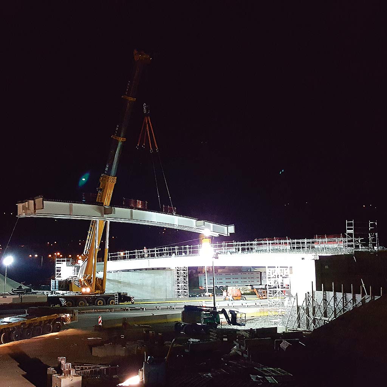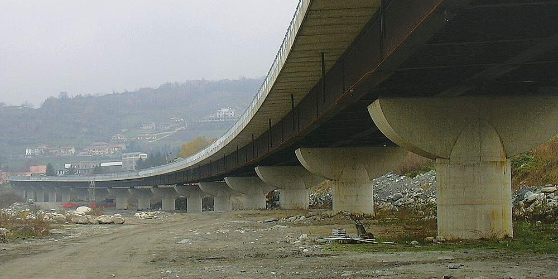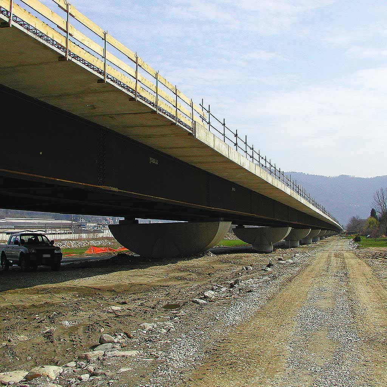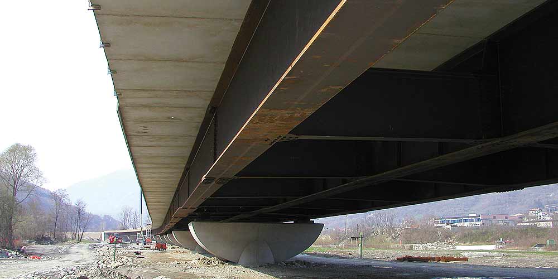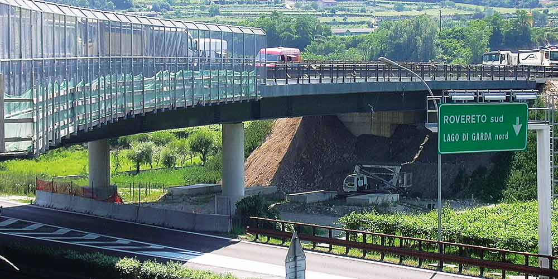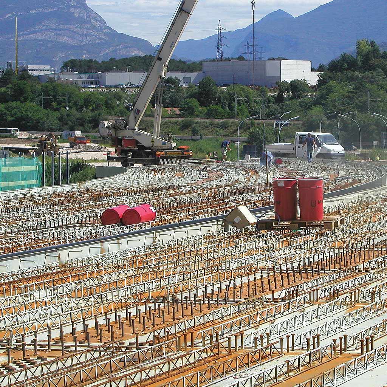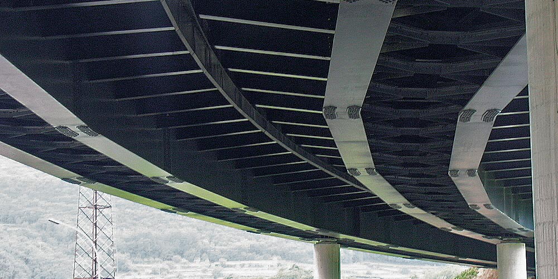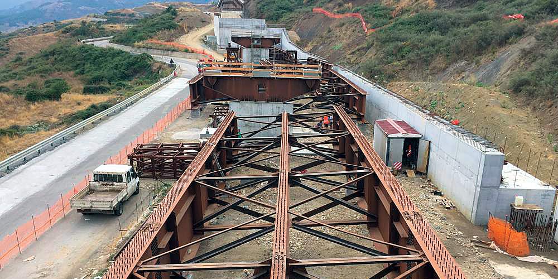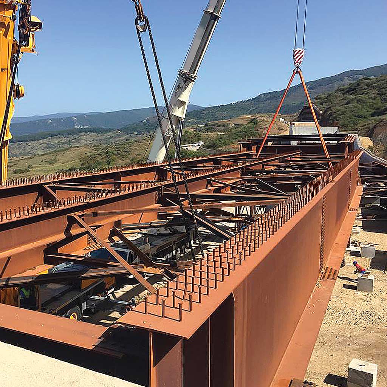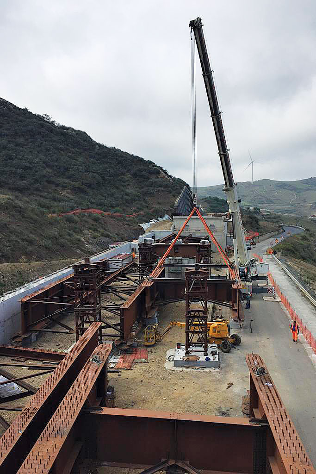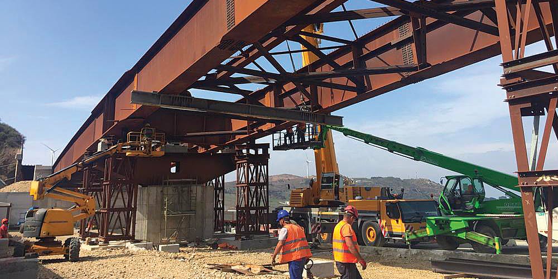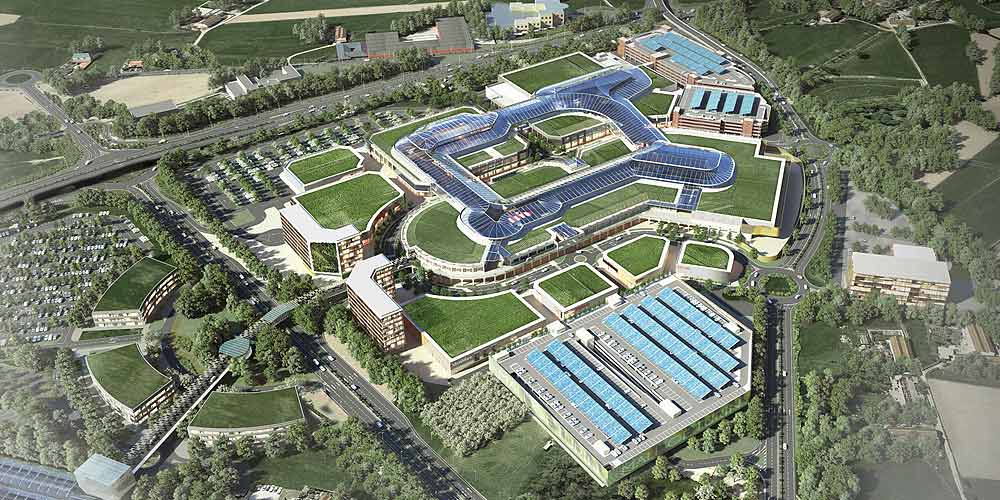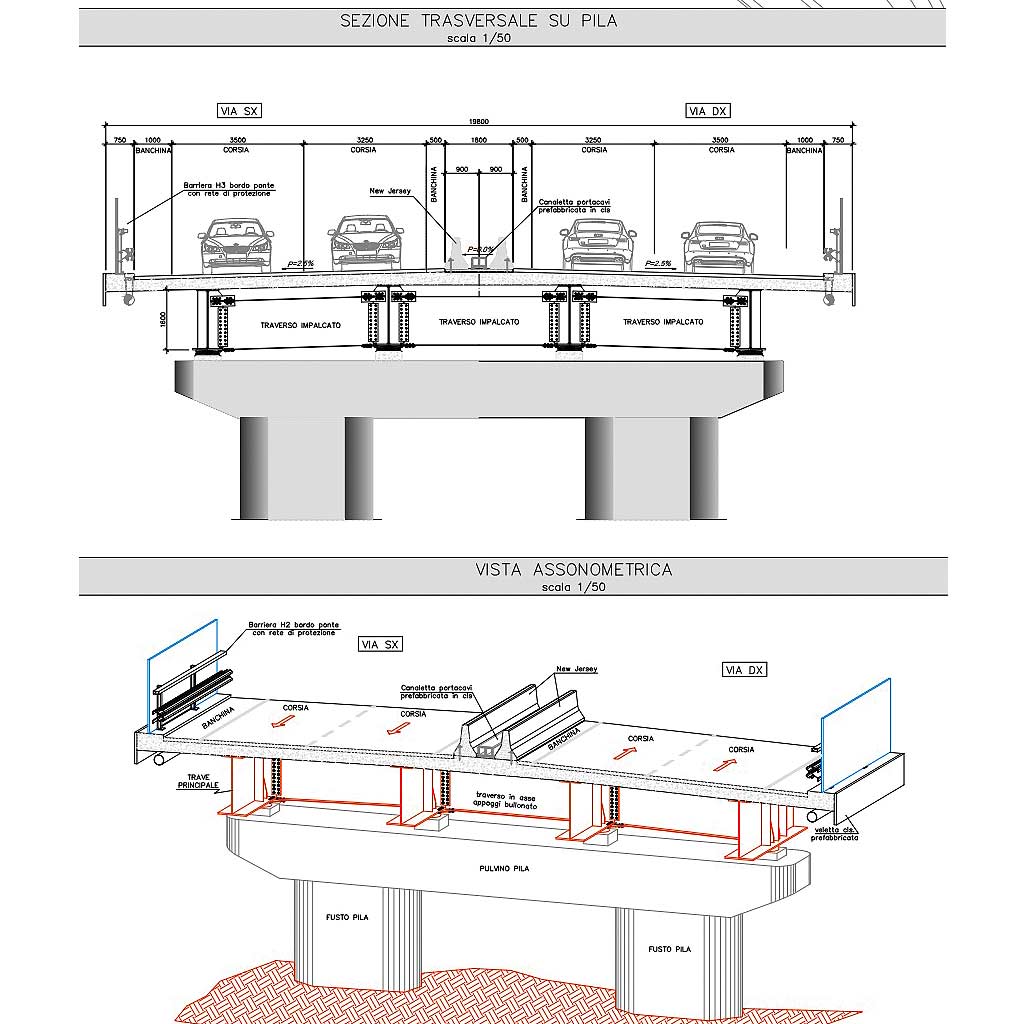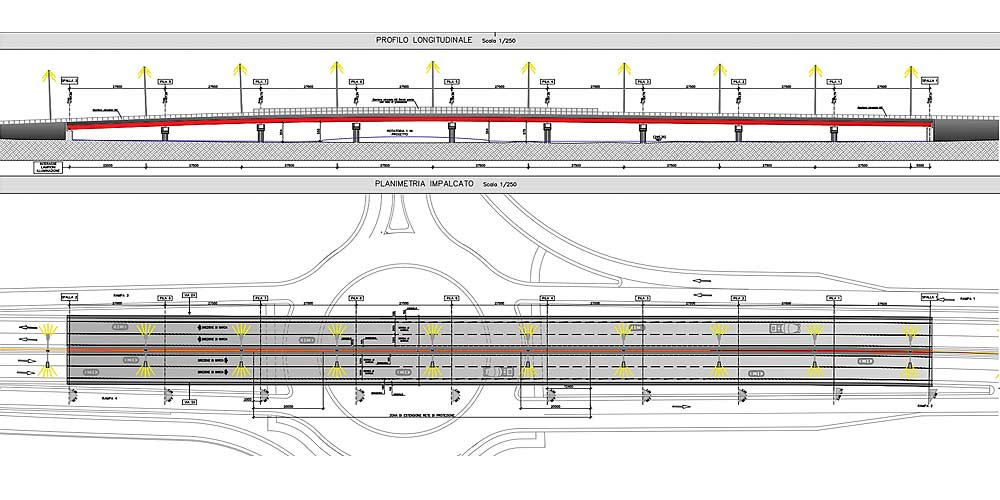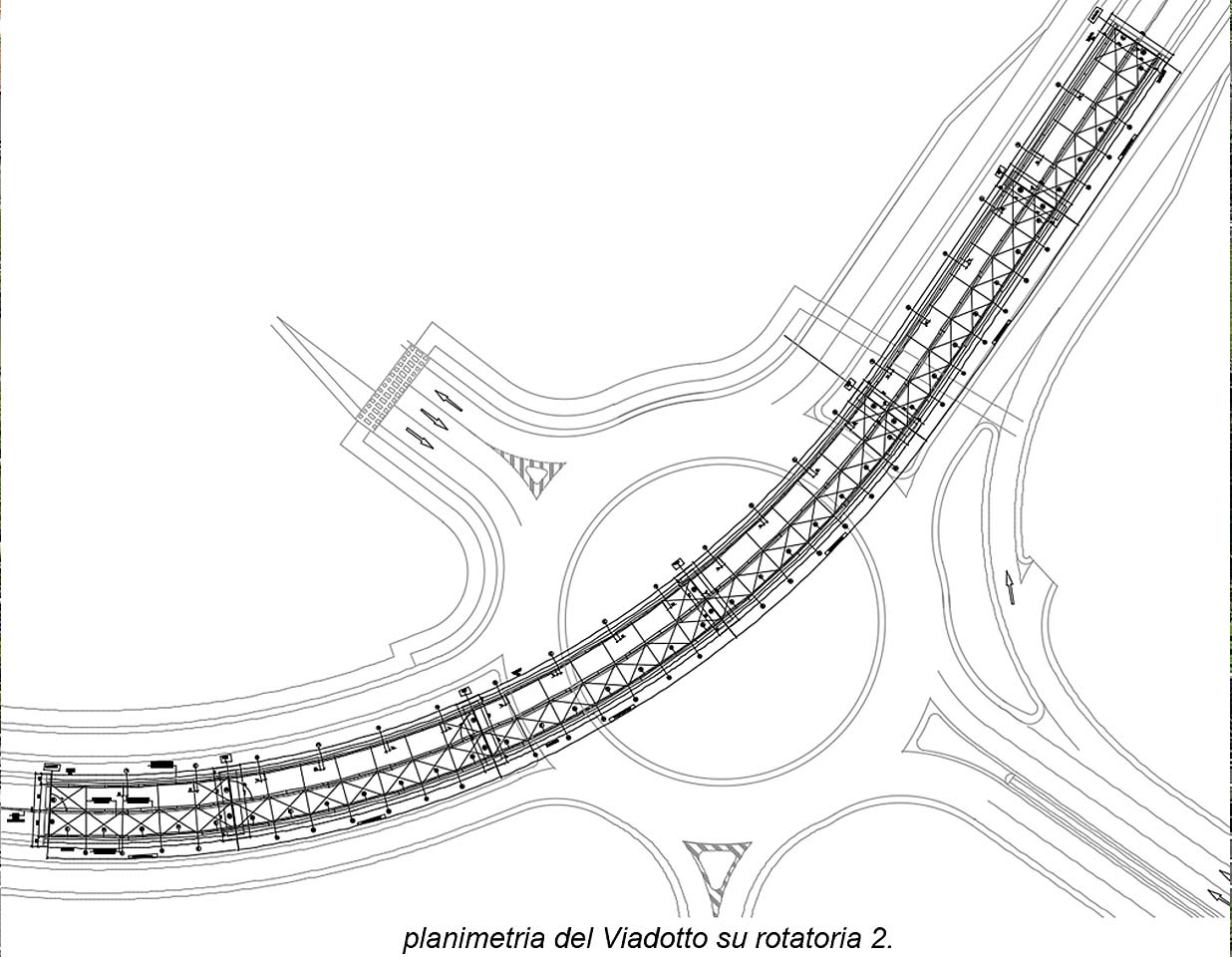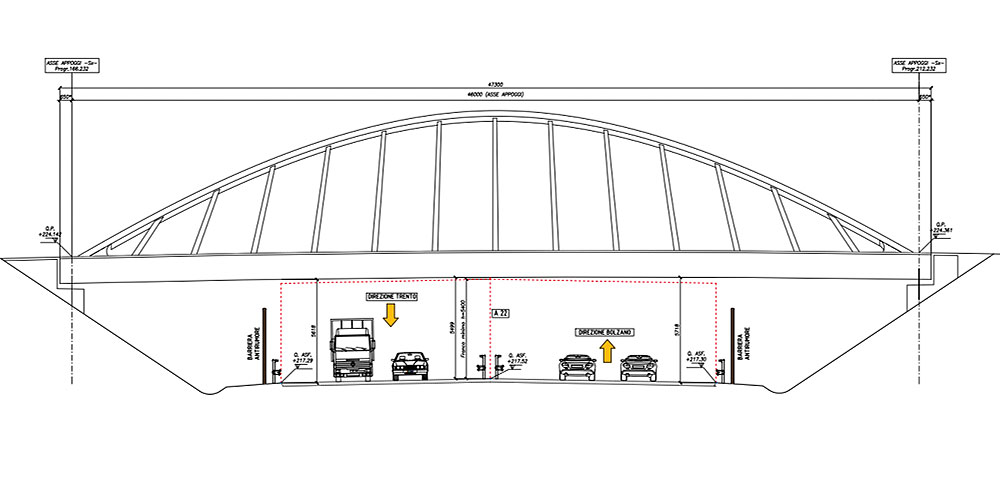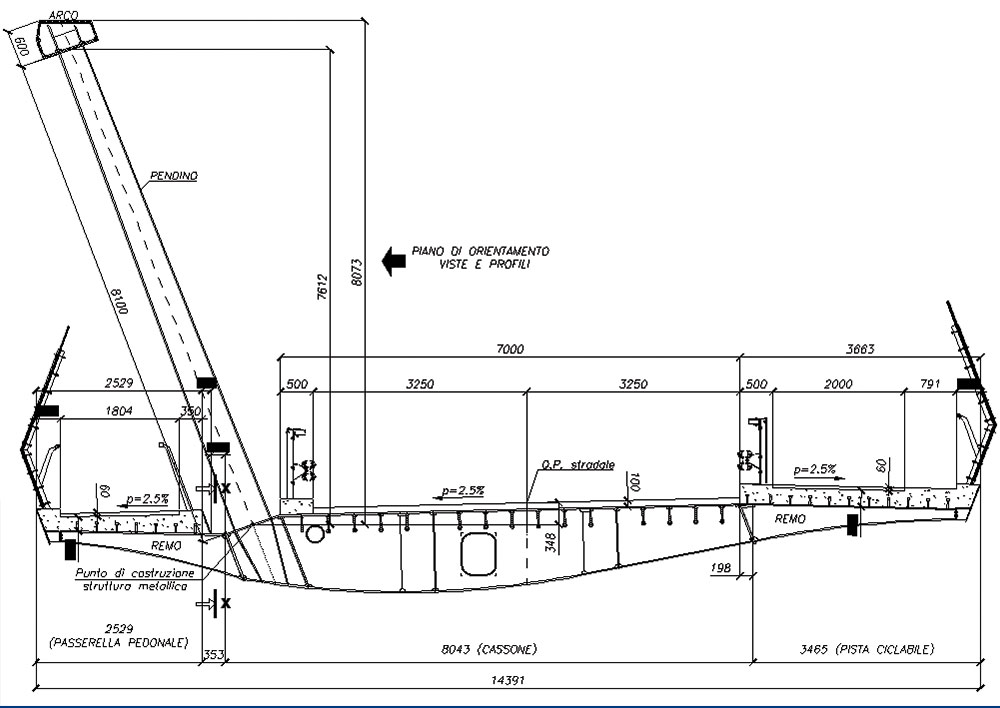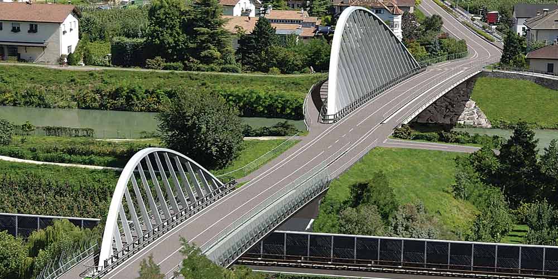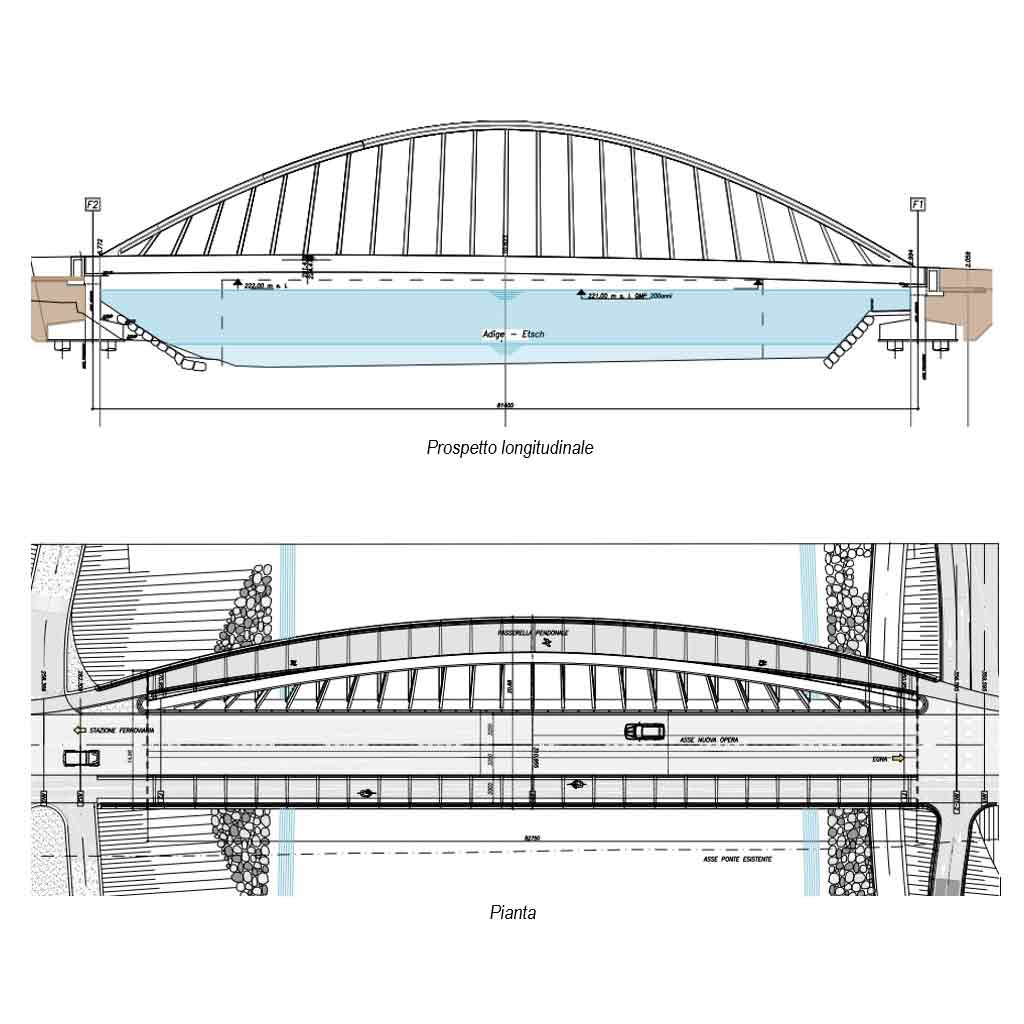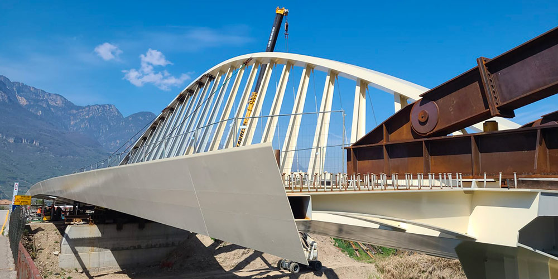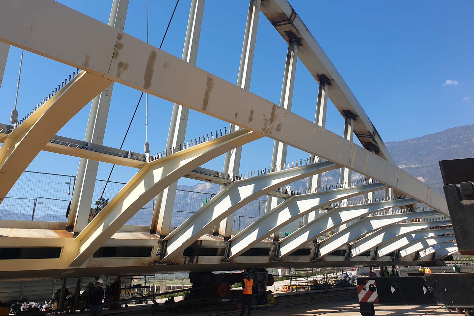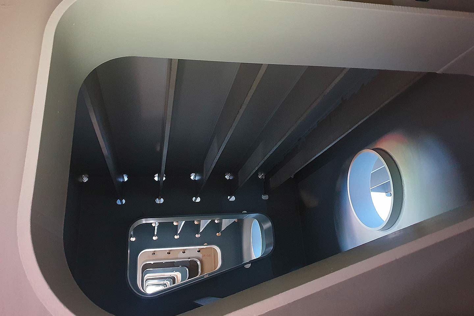Design of a cycle-pedestrian bridge on the river Ombrone.
Category: Footbridges
Activity: Detailed design
Period: June 2014 – October 2014
Client: Bit Spa
Value: ≈ €1,399,601.87 (Category IXb, IXc, VIa)
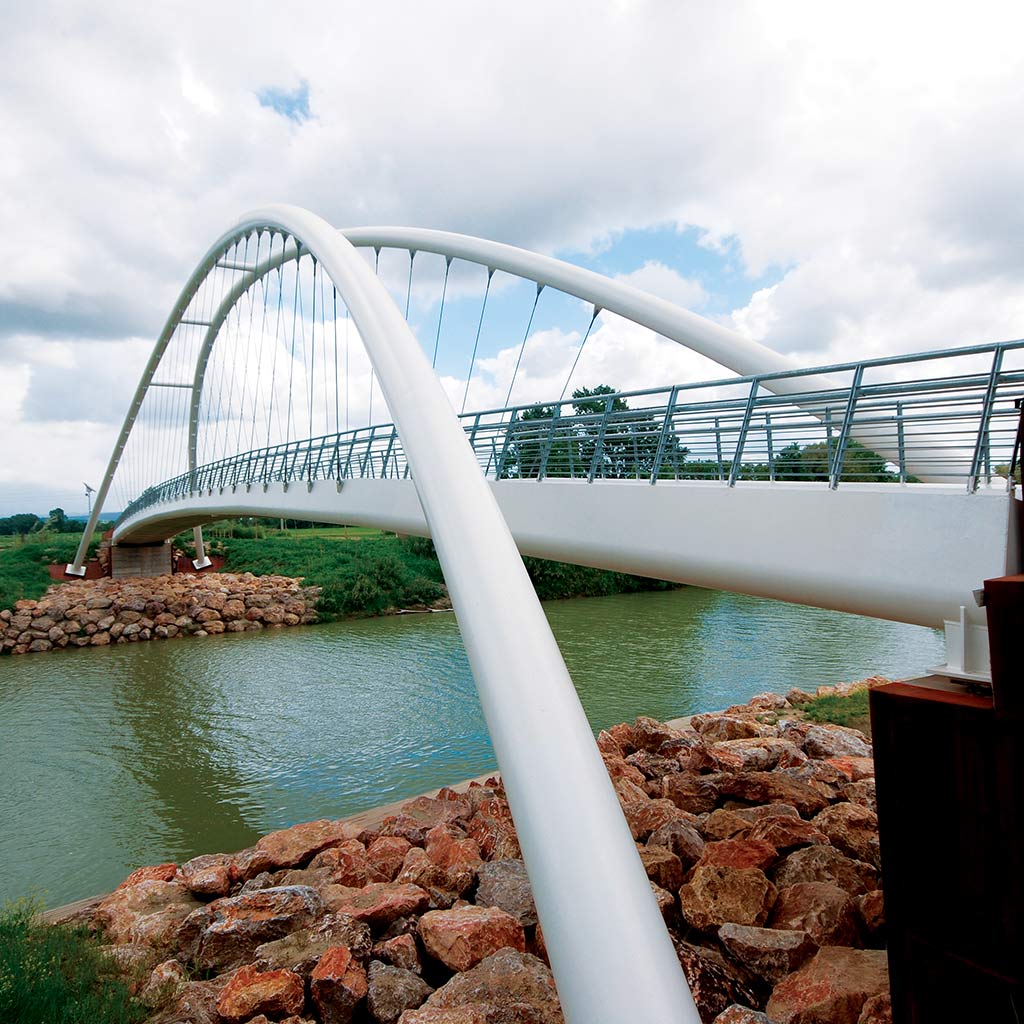
The deck is made with a pair of lateral beams, supported by hangers attached to the arch and converging towards the centre. The main beams of the deck, with a C-section recomposed by welding, are connected to each other by metal crosspieces with an I-section of variable height at a distance of 2m.

The deck is made with a pair of lateral beams, supported by hangers attached to the arch and converging towards the centre. The main beams of the deck, with a C-section recomposed by welding, are connected to each other by metal crosspieces with an I-section of variable height at a distance of 2m.
The hangers are made by cables 20 mm diameter) connected to the deck by fixed clevises at the bow and adjustable clevises at the apron. The deck is completed by pouring concrete on ribbed sheet metal 12cm high with longitudinal garbage.
The main geometric characteristics are as follows
• Range: approximately 72 m
• Height of the arch: approximately 15 m
• Useful width: 3.5 m
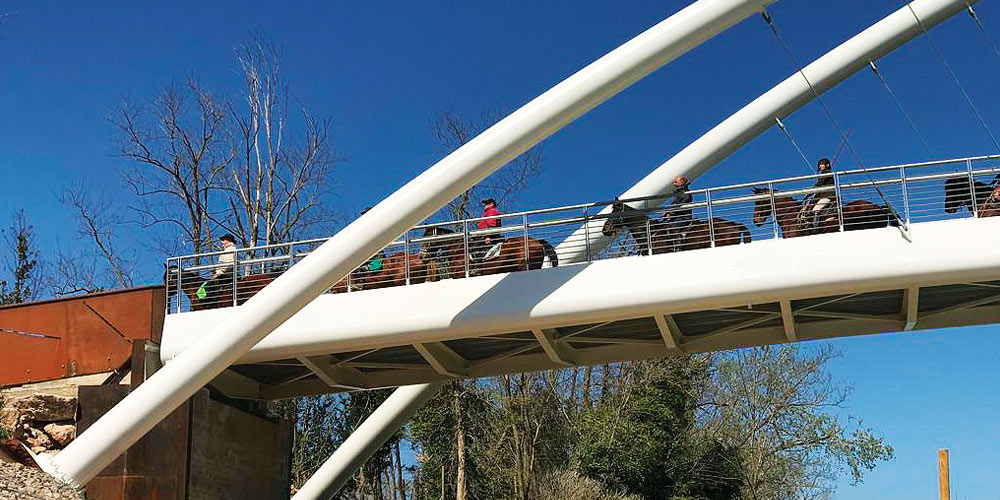

The hangers are made by cables 20 mm diameter) connected to the deck by fixed clevises at the bow and adjustable clevises at the apron. The deck is completed by pouring concrete on ribbed sheet metal 12cm high with longitudinal garbage.
The main geometric characteristics are as follows
• Range: approximately 72 m
• Height of the arch: approximately 15 m
• Useful width: 3.5 m
