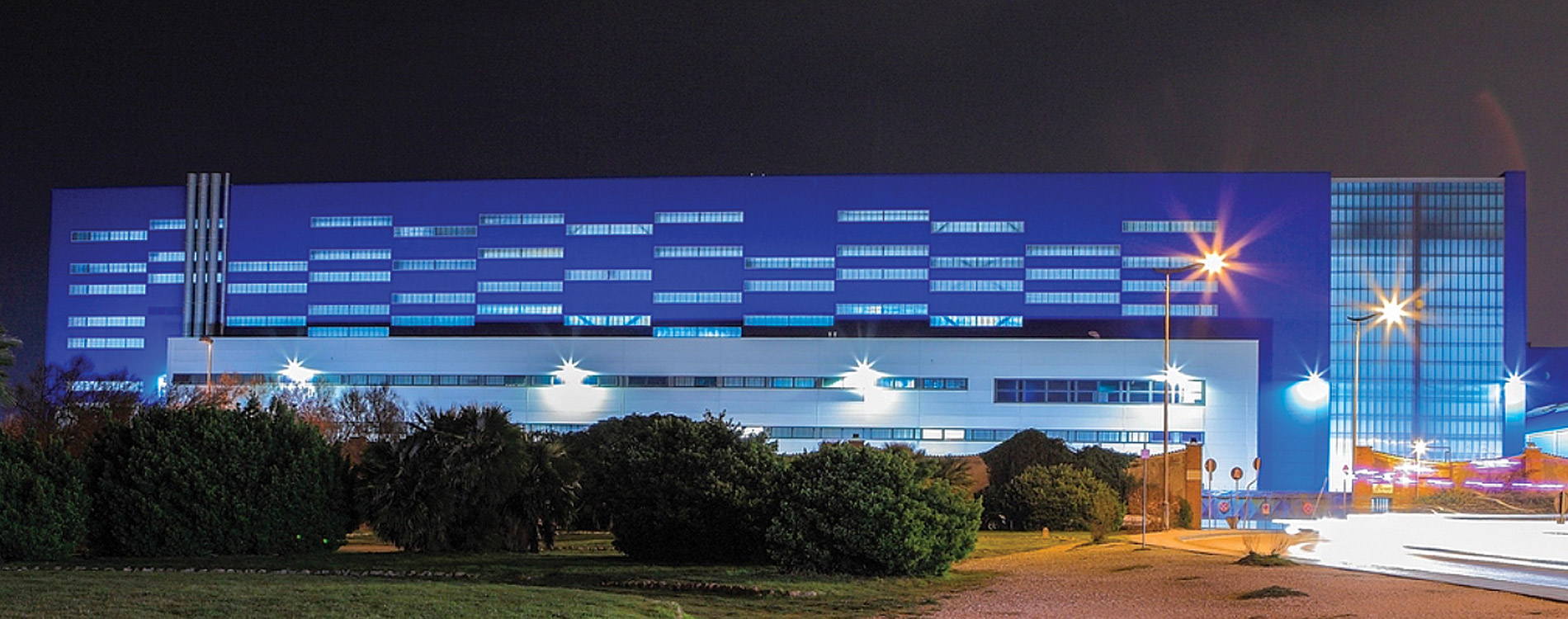Category: Industrial Buildings
Services: Specialist consultancy
Period: December 2014 – February 2015
Client: MBM Costruzioni metalliche s.p.a.
Amount: approximately € 3,200,000.00 (Category IXb)
Large Yacht Hangars “Azimut” Benetti
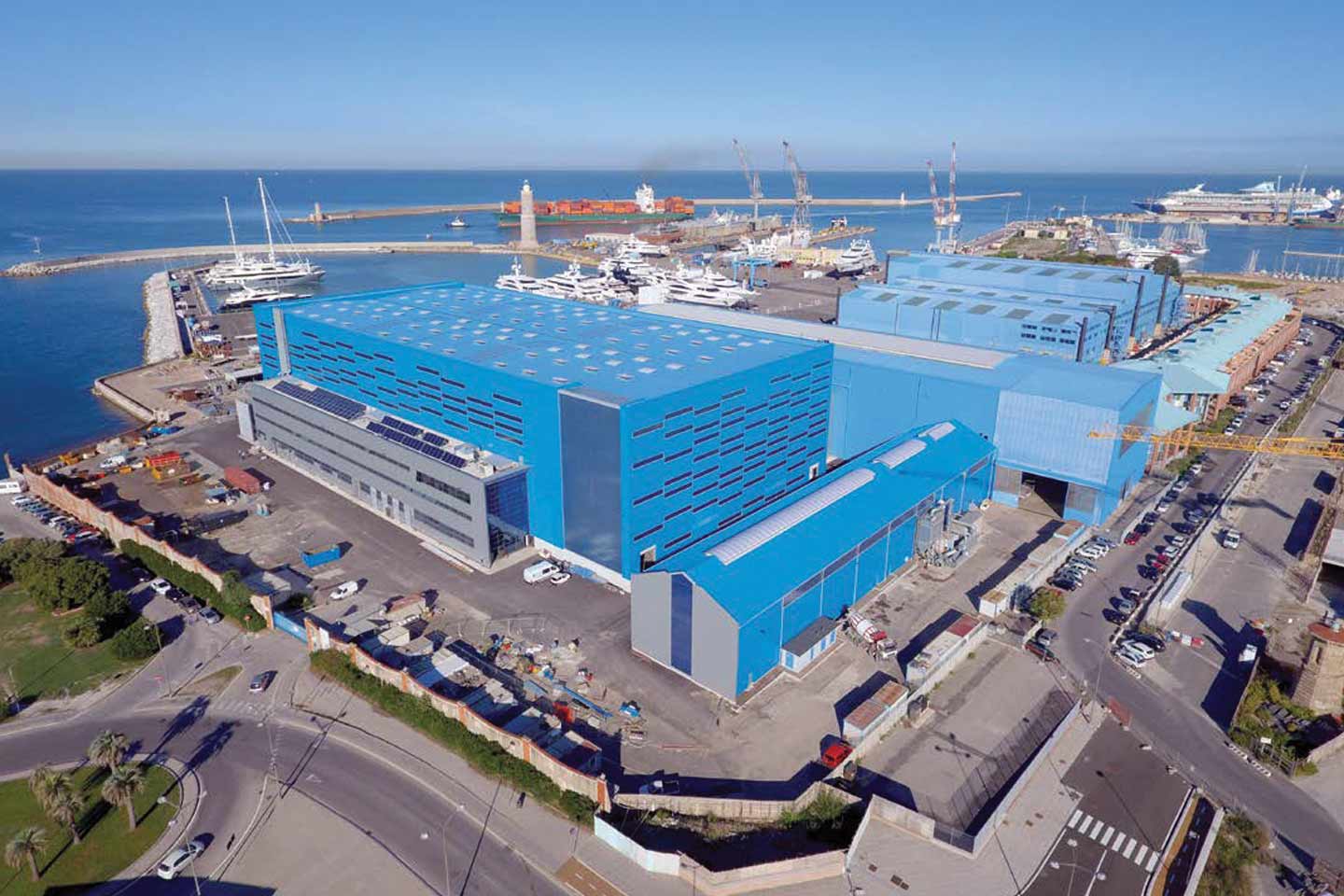
Specialist consultancy for the optimization of the detailed design.
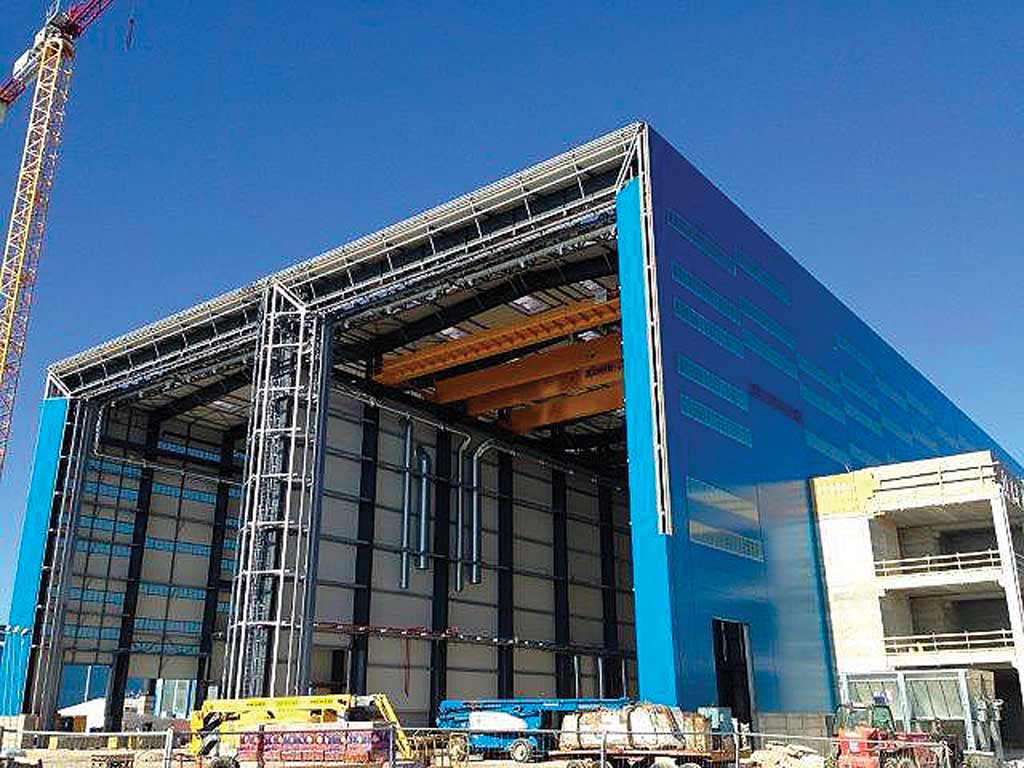
Specialist consultancy for the optimization of the executive project of a shed with two aisles with a rectangular plan, 30 m high and approximately 25 m wide aisle.

Specialist consultancy for the optimization of the executive project of a shed with two aisles with a rectangular plan, 30 m high and approximately 25 m wide aisle.
The load-bearing structure is made up of double portals made with I-section beams (height 1350 mm) arranged at a spacing of 8 m for a total length of 130 m and a total surface area of about 6500 square meters.
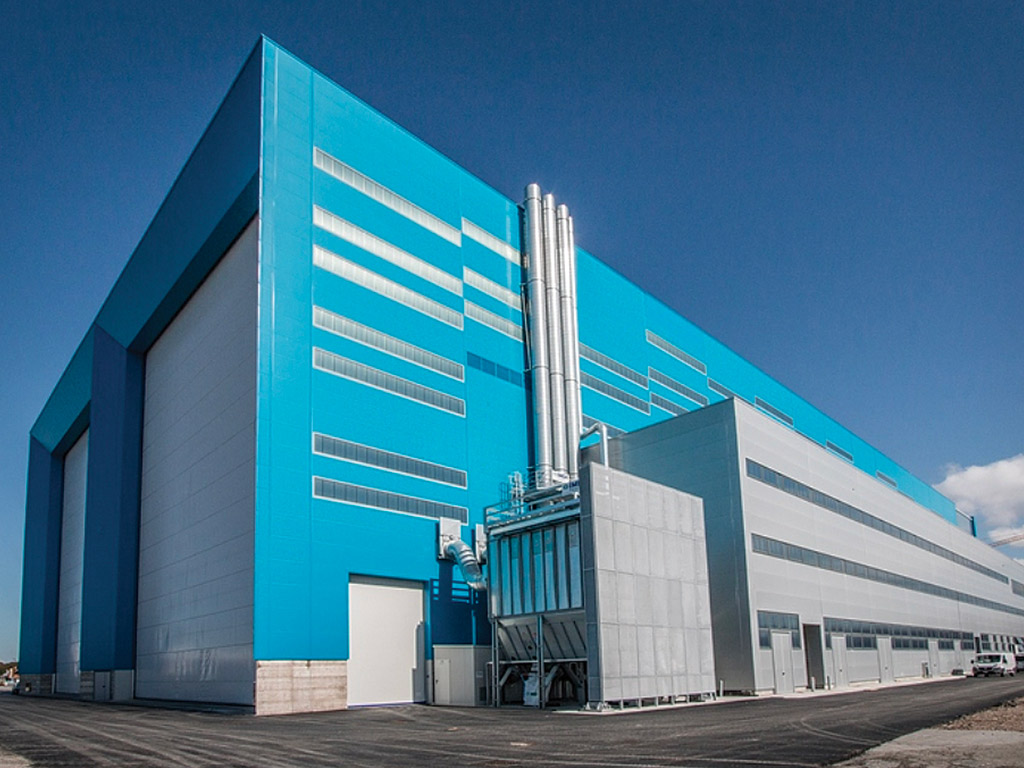

The load-bearing structure is made up of double portals made with I-section beams (height 1350 mm) arranged at a spacing of 8 m for a total length of 130 m and a total surface area of about 6500 square meters.
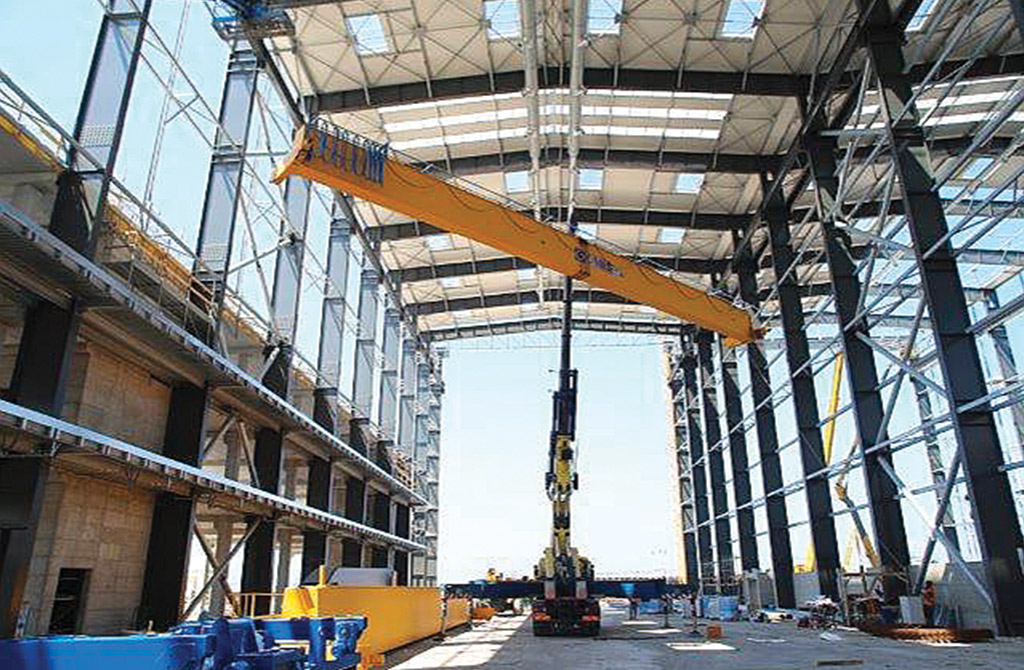
The structure is equipped with longitudinal braces in tubular profiles and with wall and cover purlins always made of tubular profiles. On the seafront façade there is a fully opening door for each aisle for the access and exit of the ships being worked on.

The structure is equipped with longitudinal braces in tubular profiles and with wall and cover purlins always made of tubular profiles. On the seafront façade there is a fully opening door for each aisle for the access and exit of the ships being worked on.
