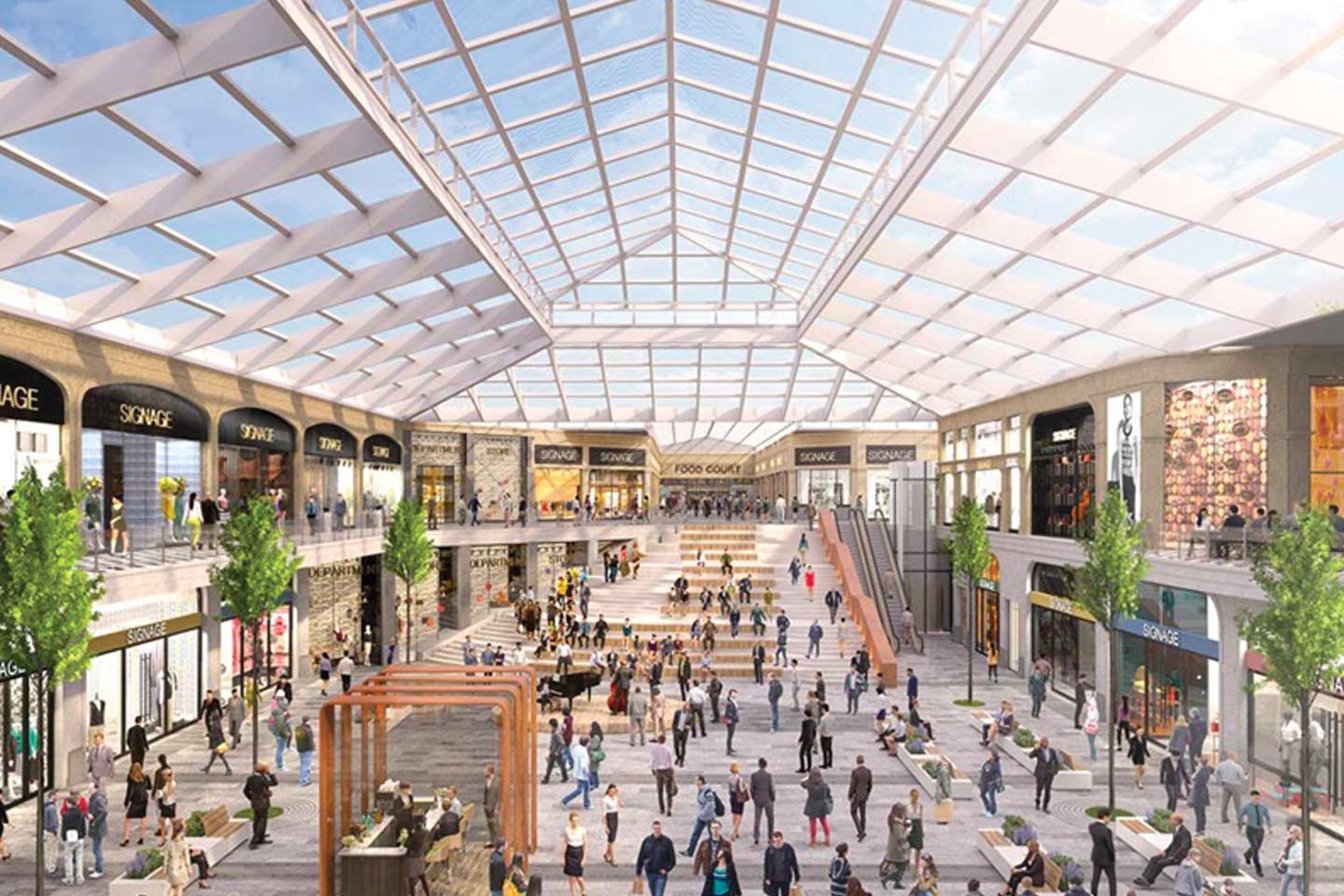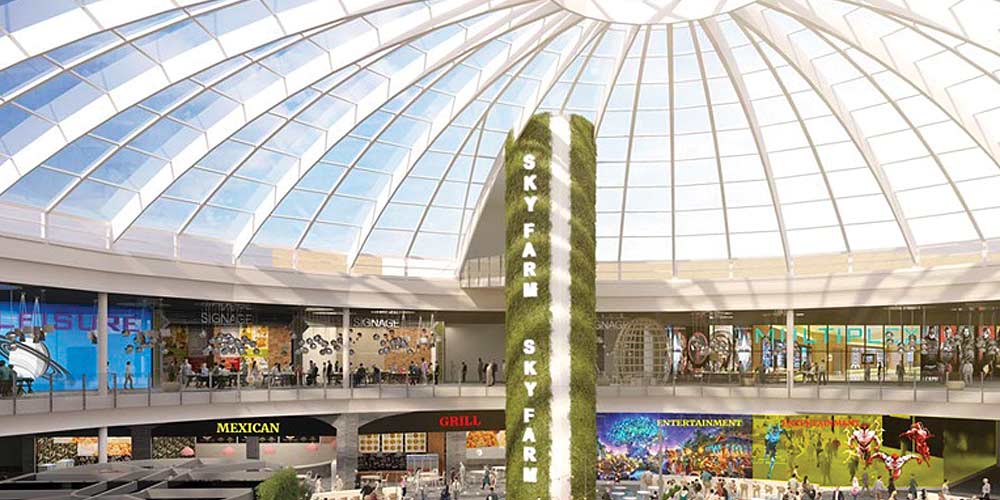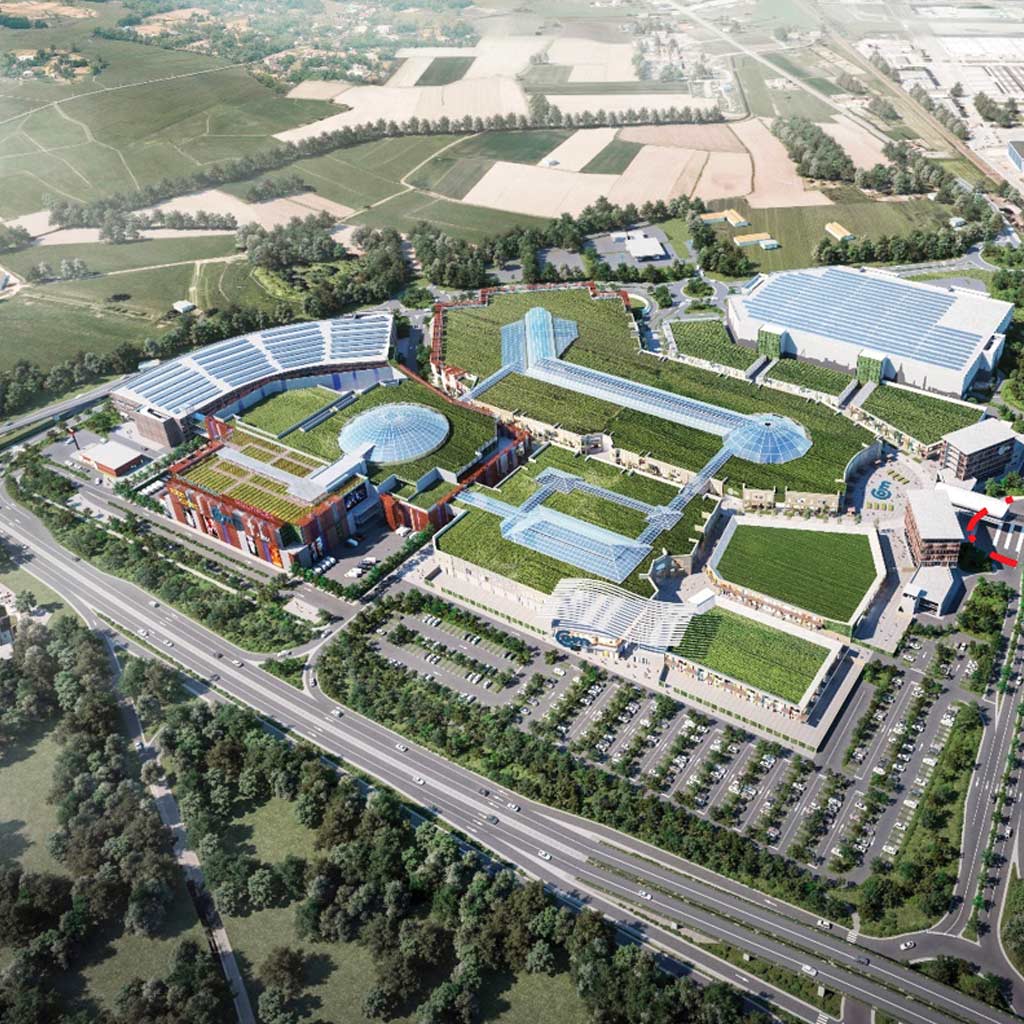Category: Civil buildings
Services: Final designì
Period: January 2019 – July 2020
Client: R&P Engineering s.r.l.
Caselle Open Mall

Final design of the mall buildings.

The new shopping centre “Caselle Open Mall” (COM) will be built in the municipality of Caselle Torinese, near the international airport of the same name. The design covers a total area of approximately 320,000 square meters and includes the construction of commercial areas for approximately 113,000 square meters and approximately 8,000 parking spots (including 7,300 covered).
Our mission covered the structural design of buildings, foundations, glass and steel roofs and connecting walkways.
All the tertiary multi-storey buildings are represented by the structural bodies that make up the “Village”, i.e. Blocks A, B, C, D, E. The Village zone is then directly linked to two other commercial macro-zones called “Food Court” (Block N) and Premium (Block M).
The Thematic Buildings (blocks F, G, H, I, L), multi-storey car parks (SQM and M3), office buildings (block S) and the Energy Centre are also part of the complex.

The new shopping centre “Caselle Open Mall” (COM) will be built in the municipality of Caselle Torinese, near the international airport of the same name. The design covers a total area of approximately 320,000 square meters and includes the construction of commercial areas for approximately 113,000 square meters and approximately 8,000 parking spots (including 7,300 covered).
Our mission covered the structural design of buildings, foundations, glass and steel roofs and connecting walkways.
All the tertiary multi-storey buildings are represented by the structural bodies that make up the “Village”, i.e. Blocks A, B, C, D, E. The Village zone is then directly linked to two other commercial macro-zones called “Food Court” (Block N) and Premium (Block M).
The Thematic Buildings (blocks F, G, H, I, L), multi-storey car parks (SQM and M3), office buildings (block S) and the Energy Centre are also part of the complex.
The static scheme is common to all tertiary buildings and multi-storey car parks: these are multi-storey metal structures with pendular posts braced by reinforced concrete cores and blades. The deck beams are made of mixed steel-concrete section with a mixed slab on corrugated sheet.
The typical column grid for commercial buildings has dimensions of 16 x 8 m with a secondary profile at 2.5 m from centres. The multi-storey car parks have structural frames measuring 16x5m without secondary beam: the floor is made up of special 22cm high sheets resting on the main beams.
The roofs of the “Village” and the “Food Court” have glass roofs of various shapes (barrel vault, lowered dome) and sizes; they are made with tubular and reticular edge profiles to contain thrust.
The Thematic Buildings have a prefabricated reinforced concrete structure.


The static scheme is common to all tertiary buildings and multi-storey car parks: these are multi-storey metal structures with pendular posts braced by reinforced concrete cores and blades. The deck beams are made of mixed steel-concrete section with a mixed slab on corrugated sheet.
The typical column grid for commercial buildings has dimensions of 16 x 8 m with a secondary profile at 2.5 m from centres. The multi-storey car parks have structural frames measuring 16x5m without secondary beam: the floor is made up of special 22cm high sheets resting on the main beams.
The roofs of the “Village” and the “Food Court” have glass roofs of various shapes (barrel vault, lowered dome) and sizes; they are made with tubular and reticular edge profiles to contain thrust.
The Thematic Buildings have a prefabricated reinforced concrete structure.