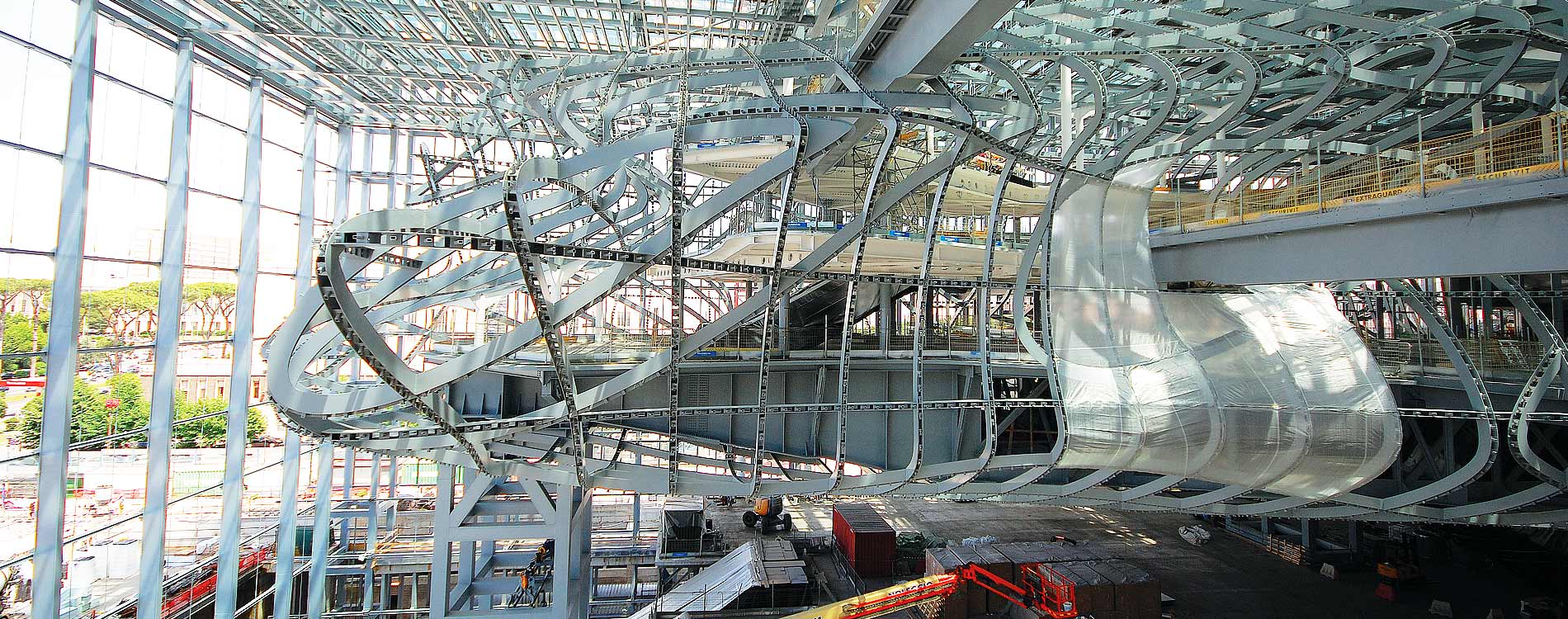Category: Public Buildings
Services: Final detailed design
Period: October 2009 – May 2011
Client: Seteco Ingegneria s.r.l. Cordioli s.p.a.
Value: €25,483,659.00 (Teca) ; €8,543,292.00 (Nuvola)
Congress Centre “Italia”
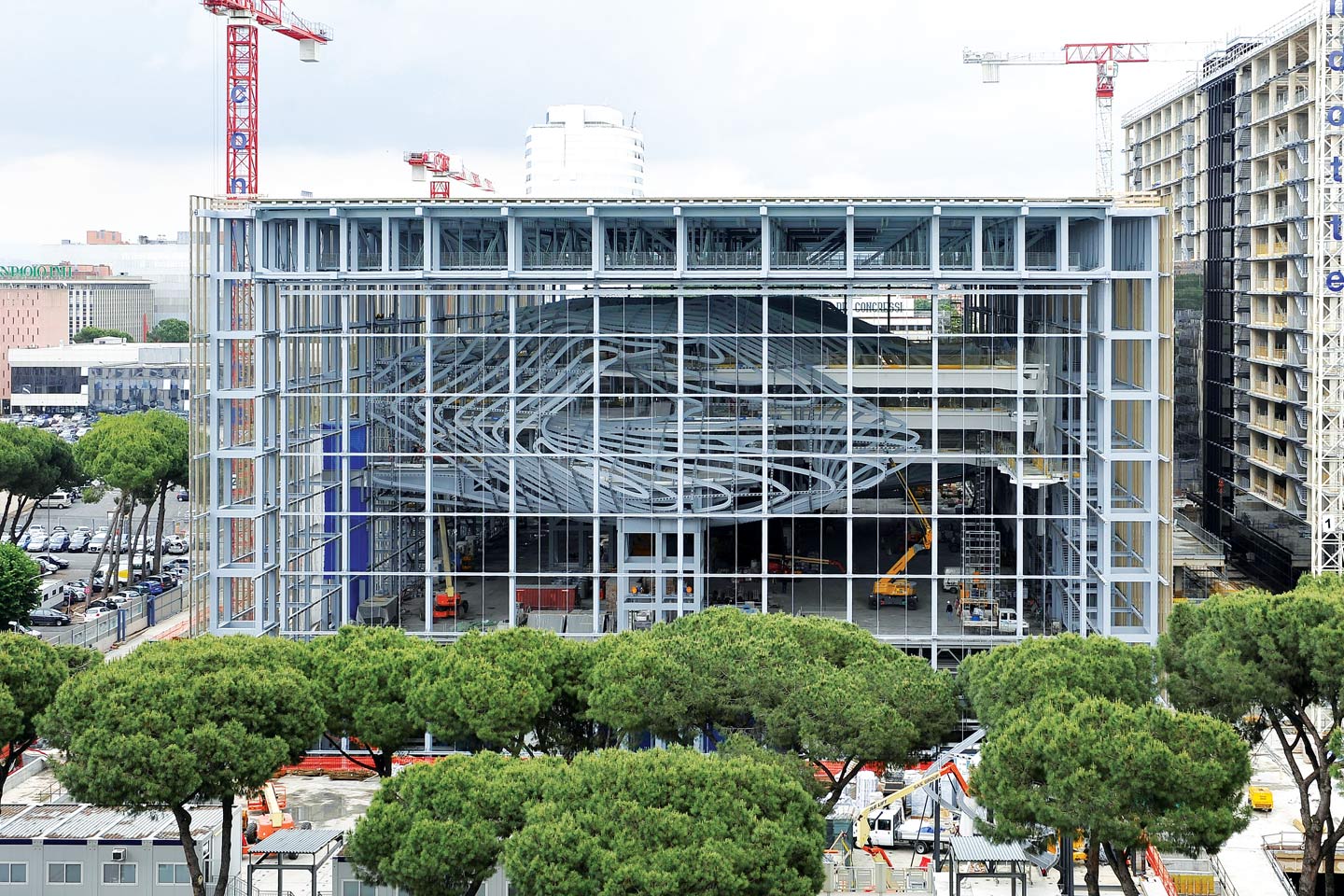
Design of the metallic structures of the roof “Teca” and of the supporting hull of the “Nuvola”.
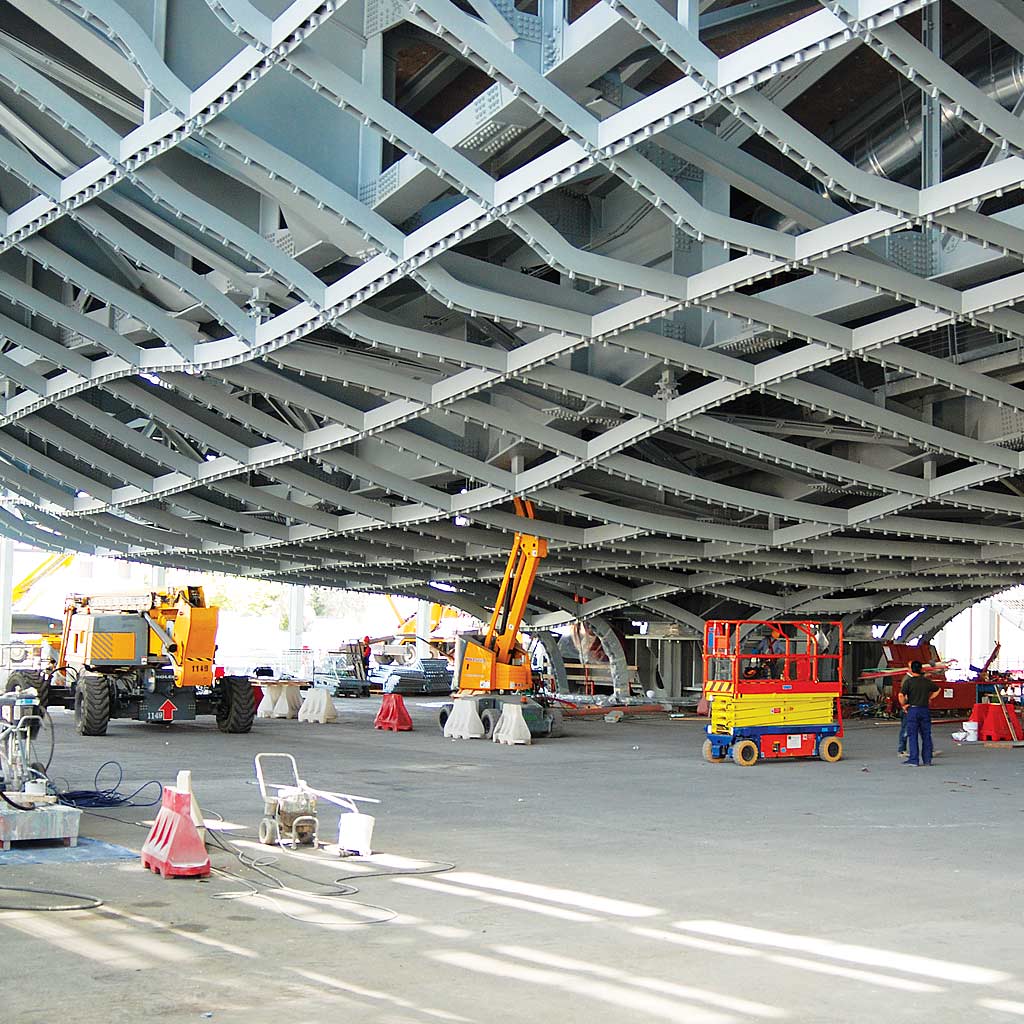
The new Italia Congress Center was built in the historic Eur district of Rome, in the area overlooking Viale Cristoforo Colombo between Viale Asia, Viale Shakespeare and Viale Europa.
The design concept can be summarized in the three main buildings into which it is divided:
- the translucent envelope, called “Teca”, consisting of glass curtain walls and roof with metal structure;
- a double skin structure called “Nuvola” placed inside the Teca to represent the essence of the building, an ethereal suspended body in which the most evocative areas of the complex are concentrated and inside which are located: the auditorium for 1850 seats, various restauration points and support services to the auditorium;
- a separate building called “Lama”, the hotel of the Congress Center.

The new Italia Congress Center was built in the historic Eur district of Rome, in the area overlooking Viale Cristoforo Colombo between Viale Asia, Viale Shakespeare and Viale Europa.
The design concept can be summarized in the three main buildings into which it is divided:
- the translucent envelope, called “Teca”, consisting of glass curtain walls and roof with metal structure;
- a double skin structure called “Nuvola” placed inside the Teca to represent the essence of the building, an ethereal suspended body in which the most evocative areas of the complex are concentrated and inside which are located: the auditorium for 1850 seats, various restauration points and support services to the auditorium;
- a separate building called “Lama”, the hotel of the Congress Center.
The object of our intervention was the metal structures of the roof of the “Teca” and the metal structures of the hull which represents the supporting framework of the “Nuvola”.
The “Teca” consists of a succession of 6 transversal portals arranged at a distance of 33 m, 70 m wide and 36 m high, connected among each other by longitudinal truss beams on the perimeter and by a grating of Vierendel-type beams that support the glass roof between one frame and another. The overall rectangular plan surface (169 m x 70 m) is approximately 1.2000 square meters and reaches a height of almost 36 m. The roof was made with truss beams with a span of 33 m, longitudinally spaced by 6.25 m and supported by macro-portals. The lattices support the purlins that form the flaps of the glass roof and the lower stabilizing elements of the members; the ropes for hanging the lateral access galleries to the Cloud and the inspection walkways of the roof itself were connected to the bottom part of the longitudinal lattices.
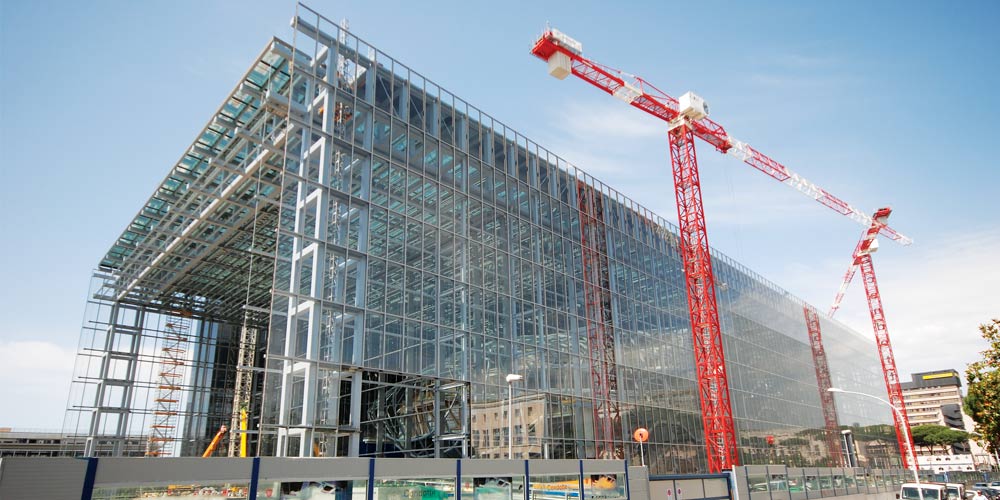

The “Teca” consists of a succession of 6 transversal portals arranged at a distance of 33 m, 70 m wide and 36 m high, connected among each other by longitudinal truss beams on the perimeter and by a grating of Vierendel-type beams that support the glass roof between one frame and another. The overall rectangular plan surface (169 m x 70 m) is approximately 1.2000 square meters and reaches a height of almost 36 m. The roof was made with truss beams with a span of 33 m, longitudinally spaced by 6.25 m and supported by macro-portals. The lattices support the purlins that form the flaps of the glass roof and the lower stabilizing elements of the members; the ropes for hanging the lateral access galleries to the Cloud and the inspection walkways of the roof itself were connected to the bottom part of the longitudinal lattices.
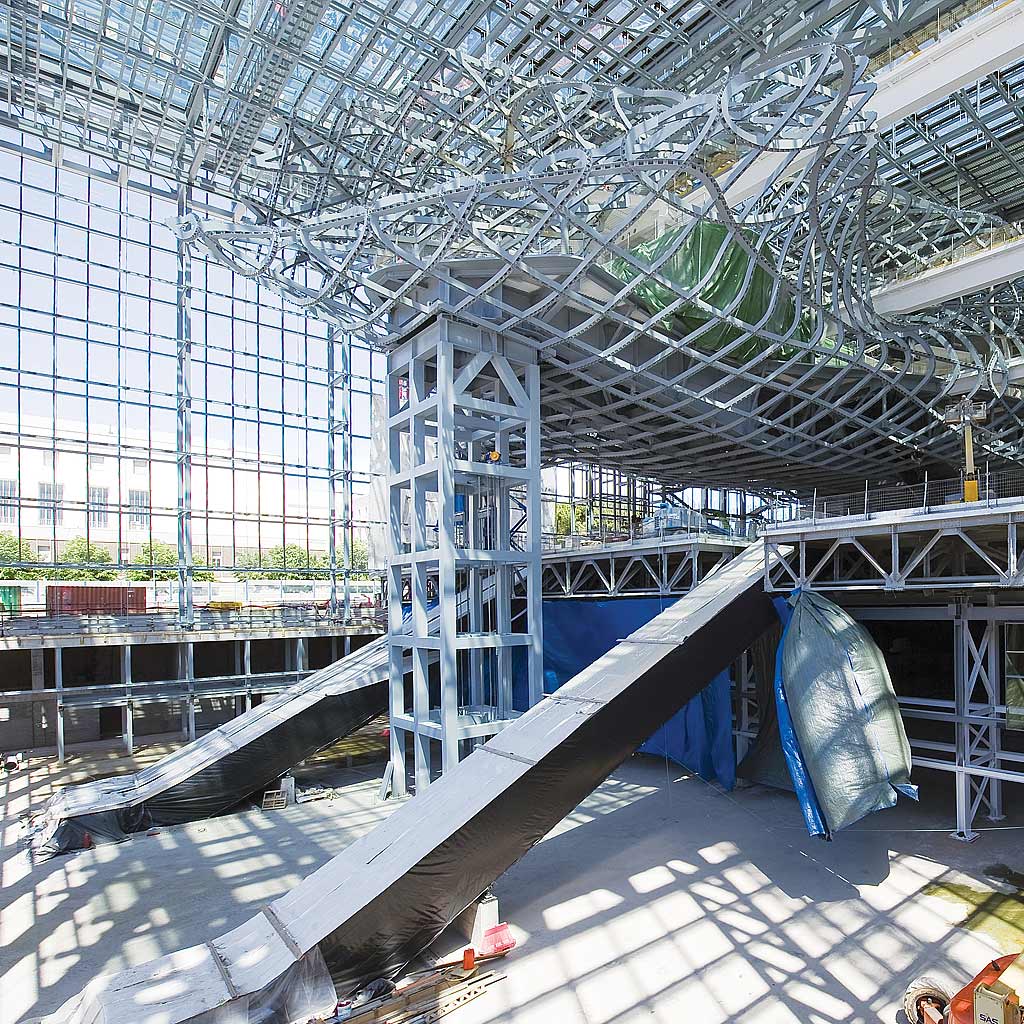
The “Nuvola” (Cloud) is the architectural element that characterizes the project: it is an irregularly shaped volume, with an extraordinary visual effect, covered with a semi-transparent sheet that gives it a vaporous and realistic appearance. The hull is the main structure supporting the complex; it is formed by a lattice of beams (partly trusses and partly with I-section) with highly variable geometry to accommodate the irregularity of the geometric shape of the envelope. The longitudinal and transverse beams are connected together to form a single rigid body, the shape of which resembles that of a ship’s keel. The hull directly supports the floor of Level N3, the floor of the stalls inside the Auditorium, the pillars supporting the decks of Levels N4 and N5 and finally the supporting structures of the Auditorium gallery , the support ring of the Envelope of the Auditorium and the secondary structures that support the decks of Levels N1 and N2.

The “Nuvola” (Cloud) is the architectural element that characterizes the project: it is an irregularly shaped volume, with an extraordinary visual effect, covered with a semi-transparent sheet that gives it a vaporous and realistic appearance. The hull is the main structure supporting the complex; it is formed by a lattice of beams (partly trusses and partly with I-section) with highly variable geometry to accommodate the irregularity of the geometric shape of the envelope. The longitudinal and transverse beams are connected together to form a single rigid body, the shape of which resembles that of a ship’s keel. The hull directly supports the floor of Level N3, the floor of the stalls inside the Auditorium, the pillars supporting the decks of Levels N4 and N5 and finally the supporting structures of the Auditorium gallery , the support ring of the Envelope of the Auditorium and the secondary structures that support the decks of Levels N1 and N2.
The project
Managing the complexity
The design required a skilful work of mediation between the natural needs of constructive simplification and respect for the aesthetic and functional needs of the work. In the roof of the Teca, the choice of the structural profiles of the longitudinal trussed beams and their node connections was fundamental to simplify the structure, respecting the geometric and shaping dimensions imposed by the architectural project and the desire to keep the grip points unchanged for the inspection walkways, the hangings of the Nuvola balconies and the support structures for the glass roof.
The roof was designed to be erected with a specific sequence that envisages the ground assembly of the structures and subsequent lifting of entire portions of the roof by means of strand jacks. This required the re-elaboration of the structural analysis to evaluate the effects of the erecting system and led to an extreme simplification of all the connection details between the elevation structures and the roof members to be completed at height.
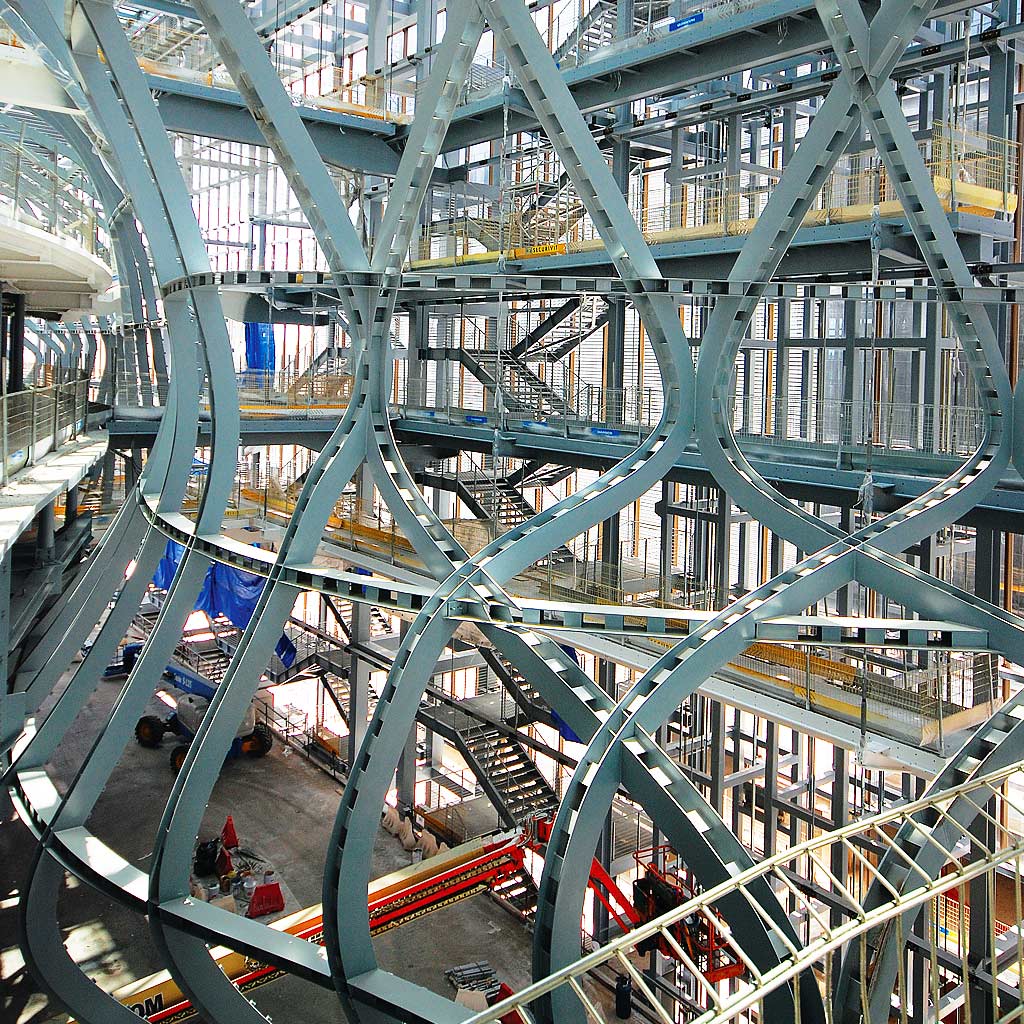

The design required a skilful work of mediation between the natural needs of constructive simplification and respect for the aesthetic and functional needs of the work. In the roof of the Teca, the choice of the structural profiles of the longitudinal trussed beams and their node connections was fundamental to simplify the structure, respecting the geometric and shaping dimensions imposed by the architectural project and the desire to keep the grip points unchanged for the inspection walkways, the hangings of the Nuvola balconies and the support structures for the glass roof.
The roof was designed to be erected with a specific sequence that envisages the ground assembly of the structures and subsequent lifting of entire portions of the roof by means of strand jacks. This required the re-elaboration of the structural analysis to evaluate the effects of the erecting system and led to an extreme simplification of all the connection details between the elevation structures and the roof members to be completed at height.
In the structures of the Nuvola hull the complexity of the geometric shape was combined with the significant static stress of the truss beams due to the irregular arrangement of the support points and the extent of the reactions given by the overlying architectural units. We concentrated on optimizing the structural weight of the hull, obtained by calibrating a mix of trussed and I-section beams, and simplifying the structural joints between the segments constituting the main beams, the connections between the main beams and all the connection systems of the secondary structures inside the hull (intermediate floors N1 and N2, walkways and inspection walkways) and of the secondary structure supporting the fabric covering the Nuvola.
