Category: Commercial buildings
Services: final, executive and construction design
Period: September 2006 – July 2013
Client: Seteco Ingegneria s.r.l. Colombo Costruzioni s.p.a.
Amount: approximately €6,983,000.00
Porta Vittoria multifunctional complex
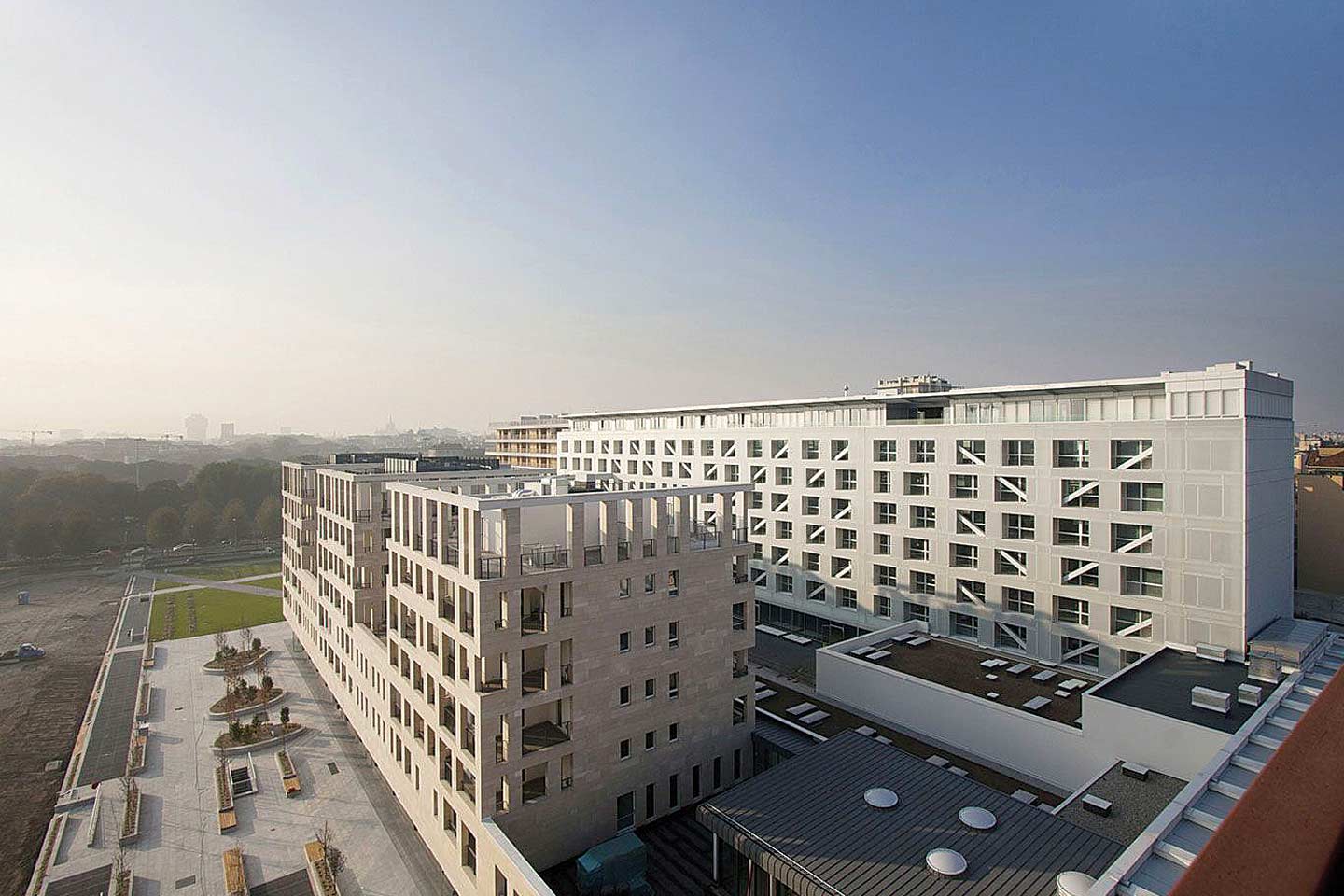
Design of the metal structures of the Hotel building.
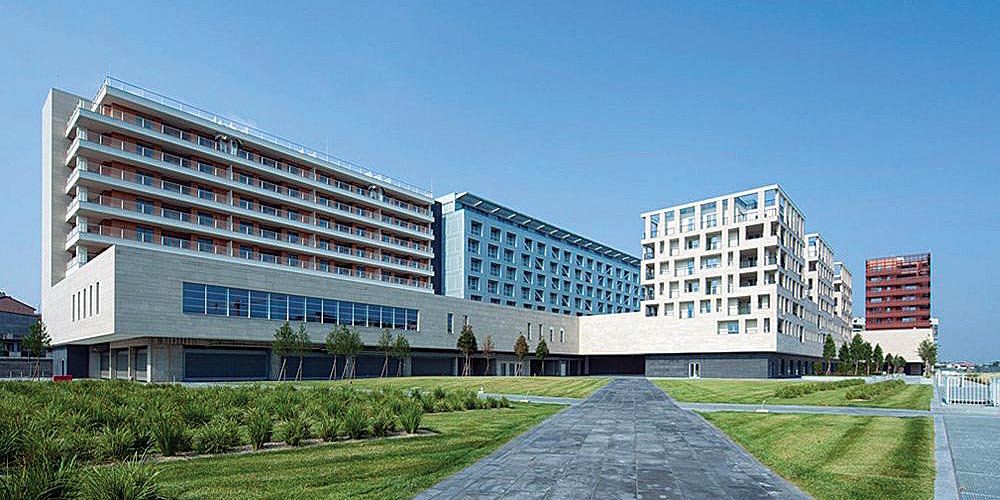
The building is divided into two buildings by a structural joint.

The building is divided into two buildings by a structural joint.
Due to the presence of the underground rail link in Milan, most of it is built as a bridge, i.e. supported by two trussed walls with a total span of about 64 m and a section width of 16.6 m.
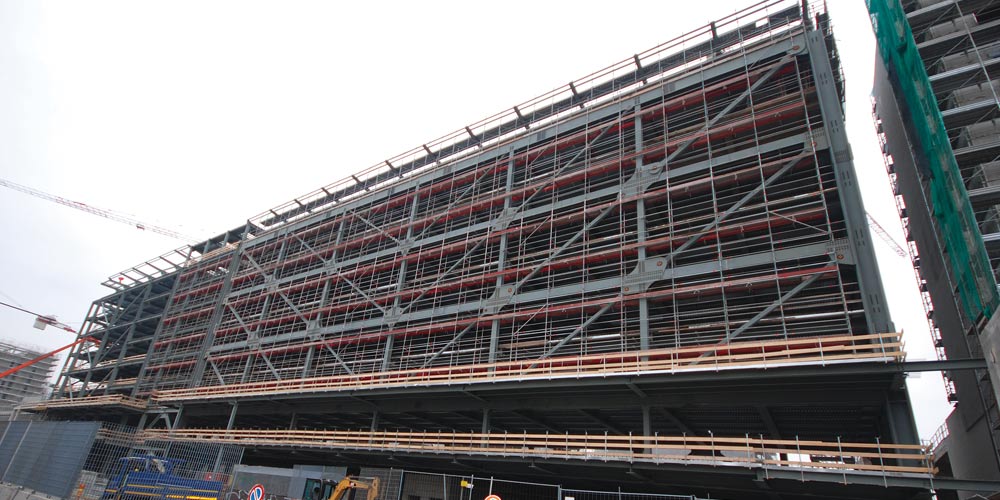

Due to the presence of the underground rail link in Milan, most of it is built as a bridge, i.e. supported by two trussed walls with a total span of about 64 m and a section width of 16.6 m.
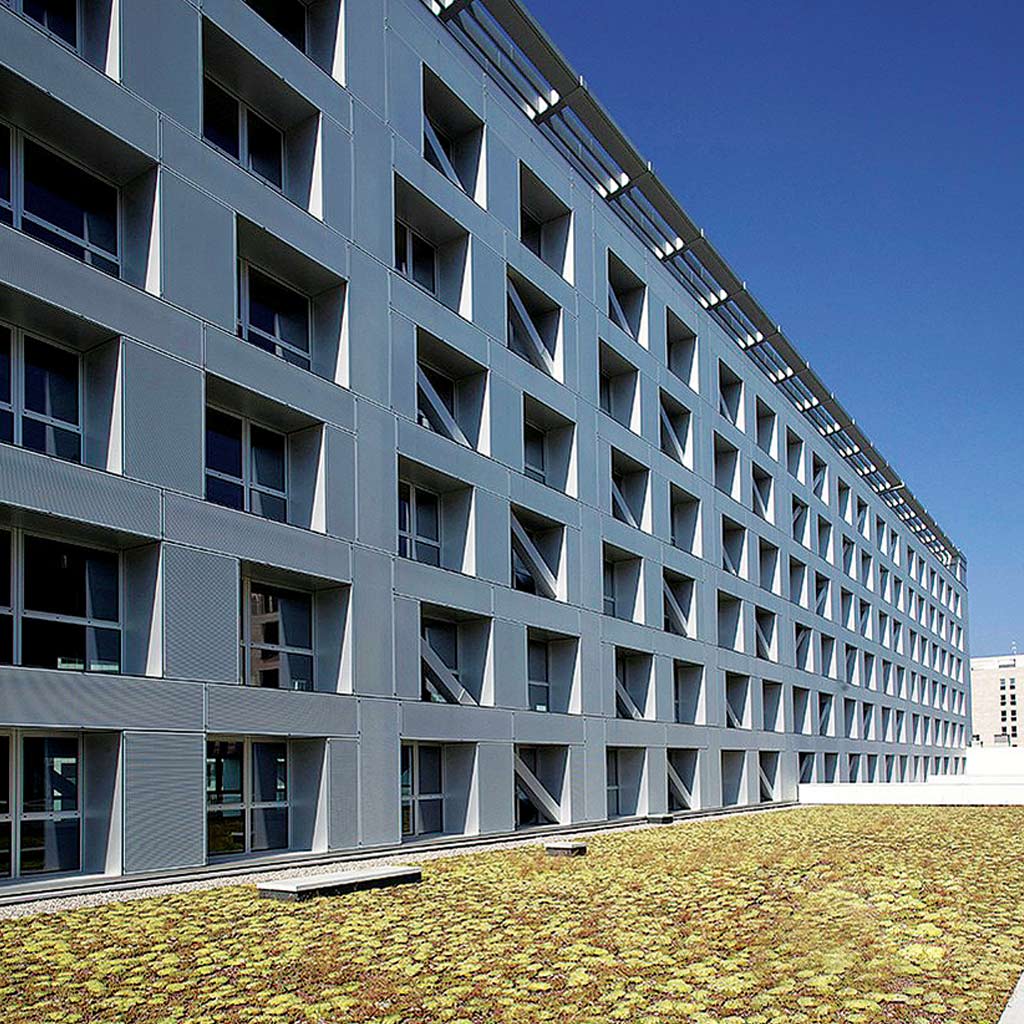
Each floor develops a pedestrian zone of approximately 1,660 square meters and the building at the top reaches a height of 35 m.

Each floor develops a pedestrian zone of approximately 1,660 square meters and the building at the top reaches a height of 35 m.
The total weight of the steel structure is about 3,500 t.
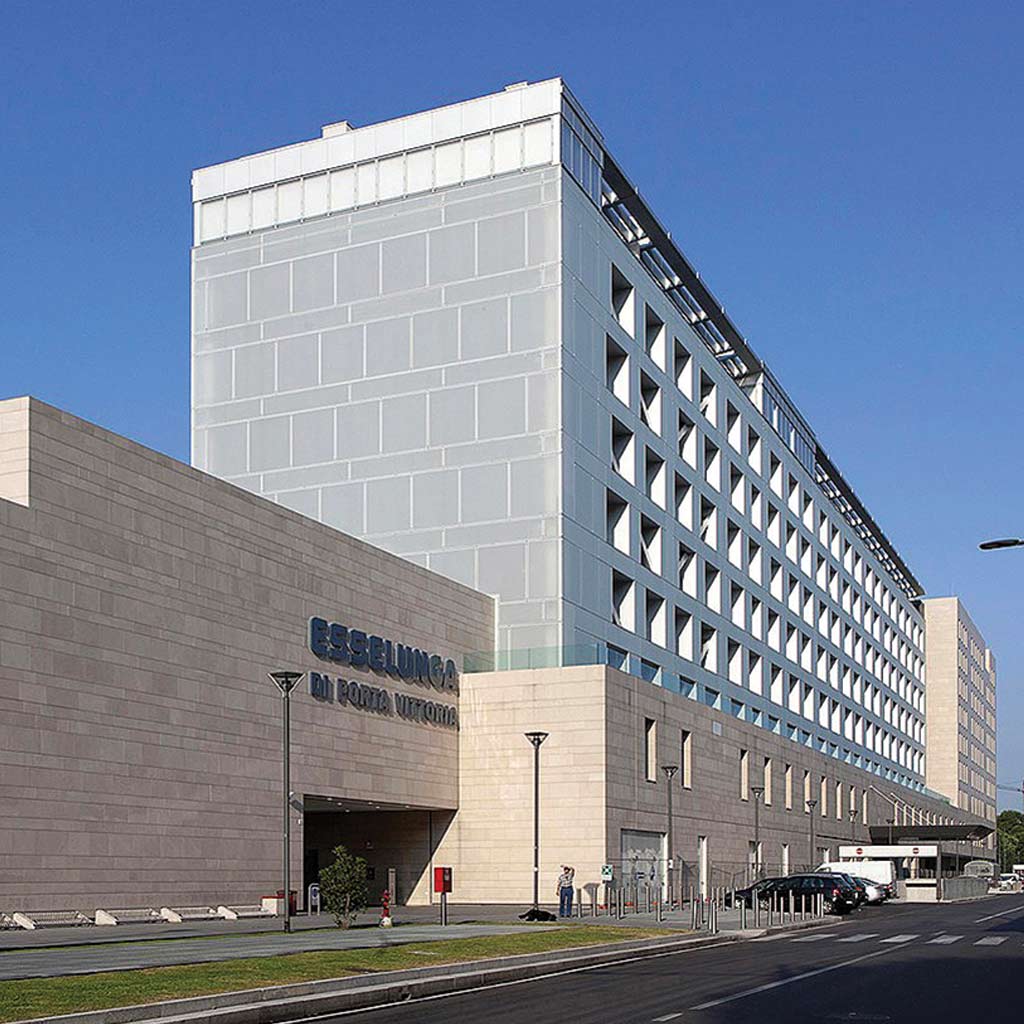

The total weight of the steel structure is about 3,500 t.