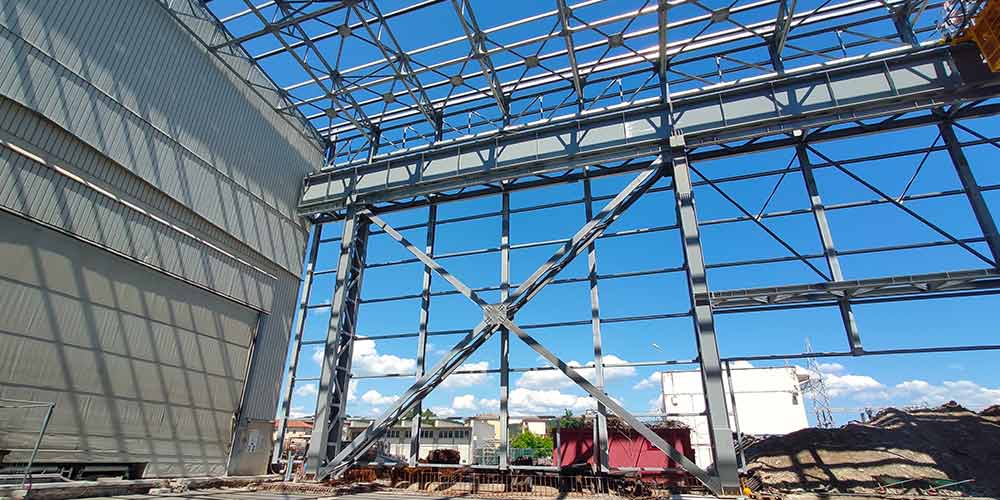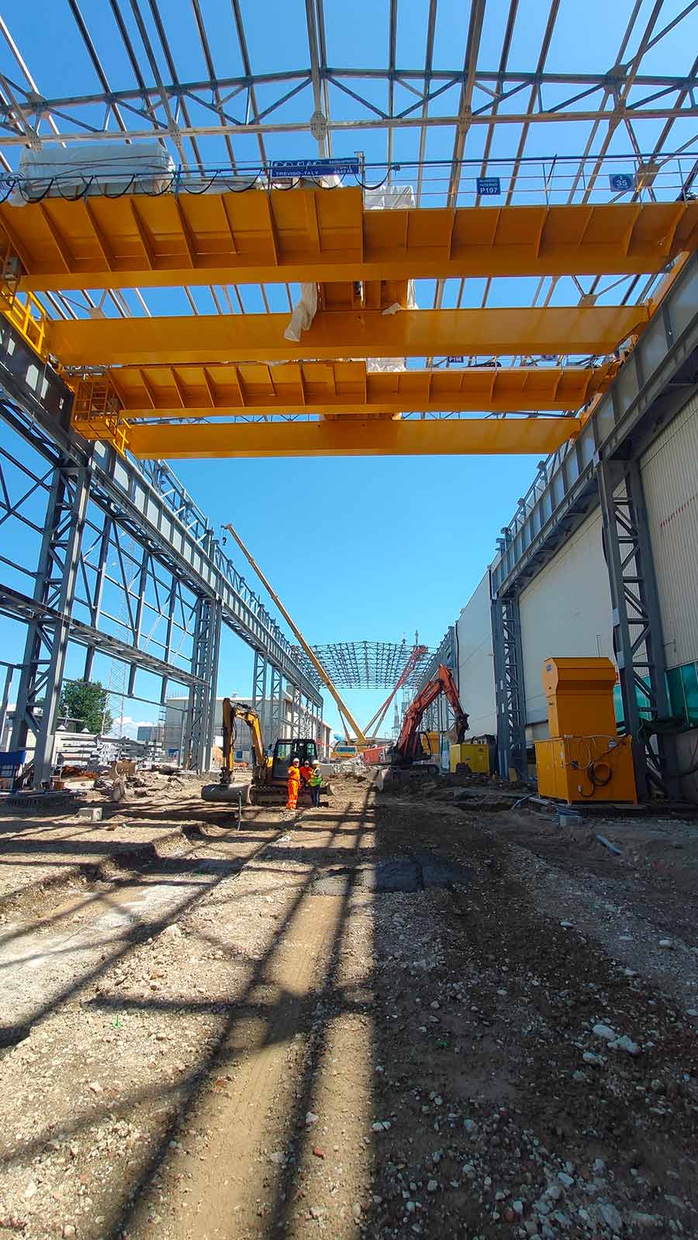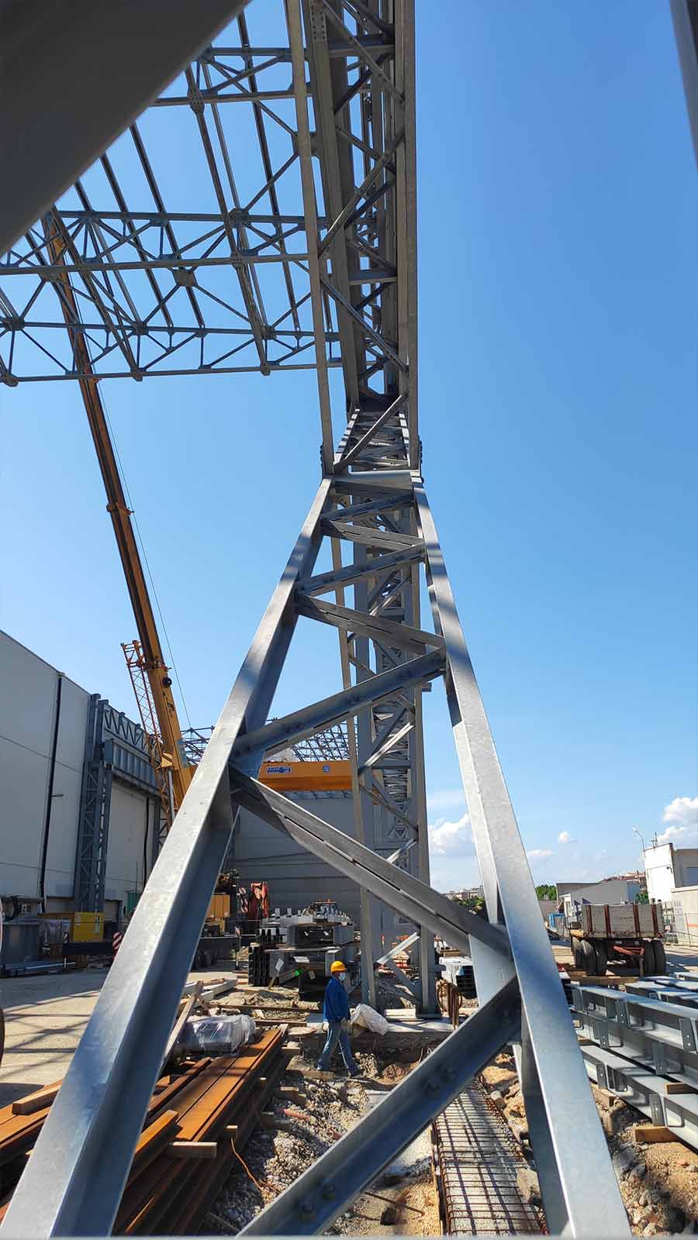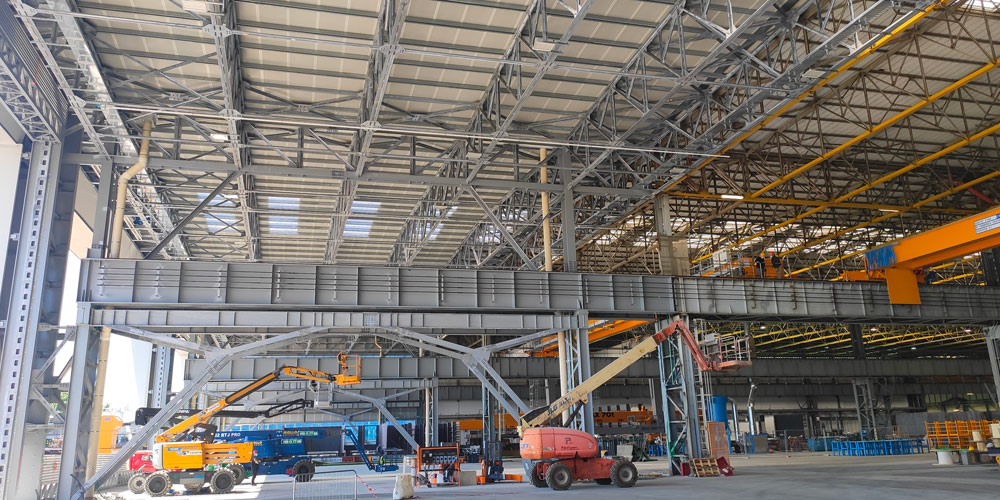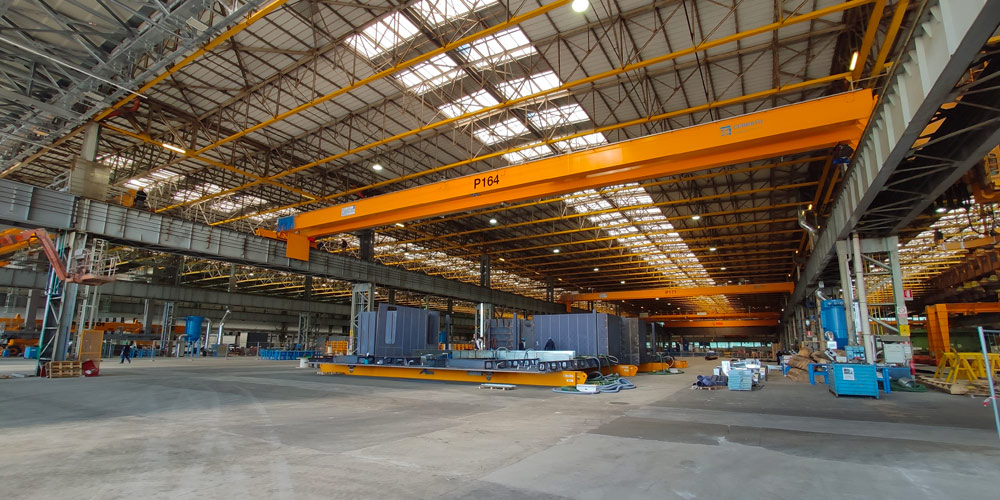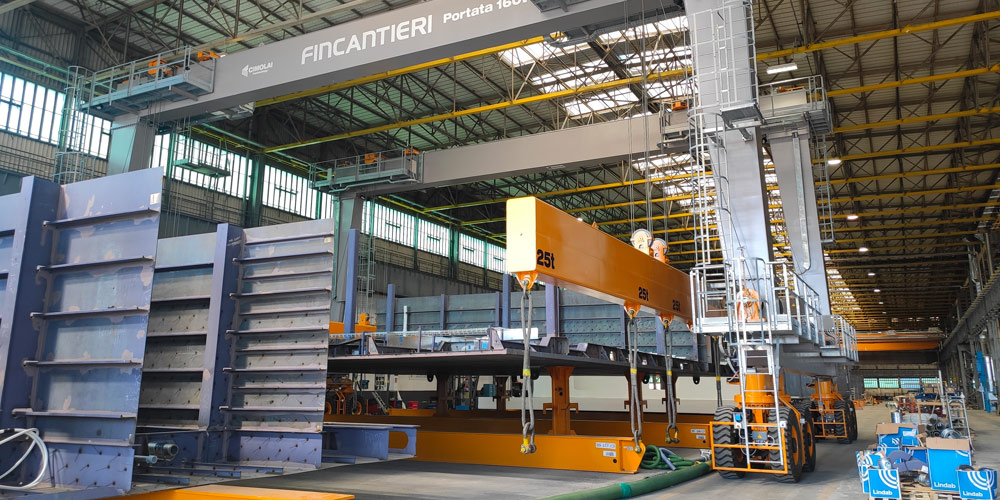Category: Industrial Buildings
Services: Final detailed design
Period: June 2019 – February 2020
Client: Fincantieri Infrastructure
Expansion of the “ONAV” shipyard and “H1” building
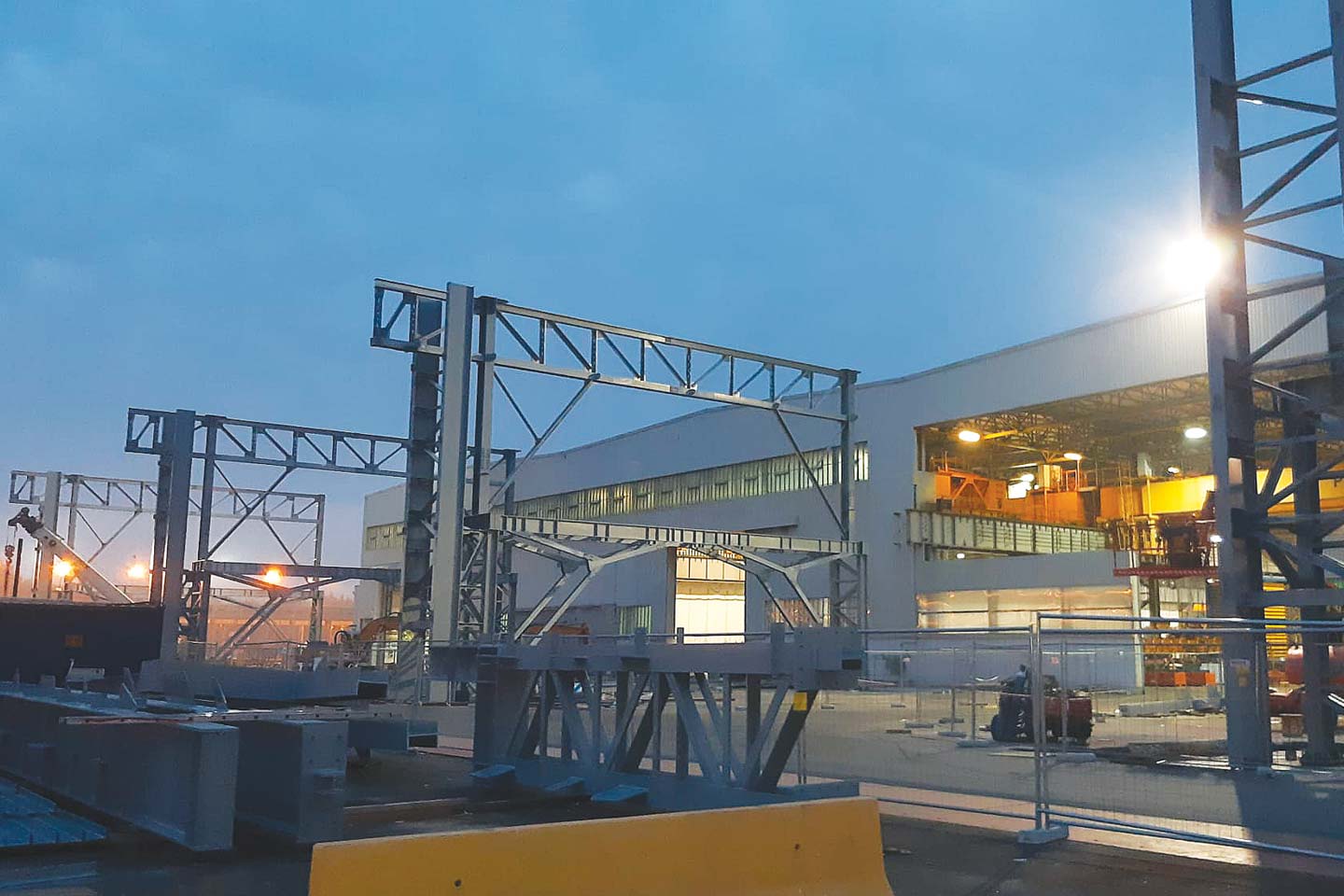
Final detailed design of the foundation and elevation structures of ONAV extension and new building H1.
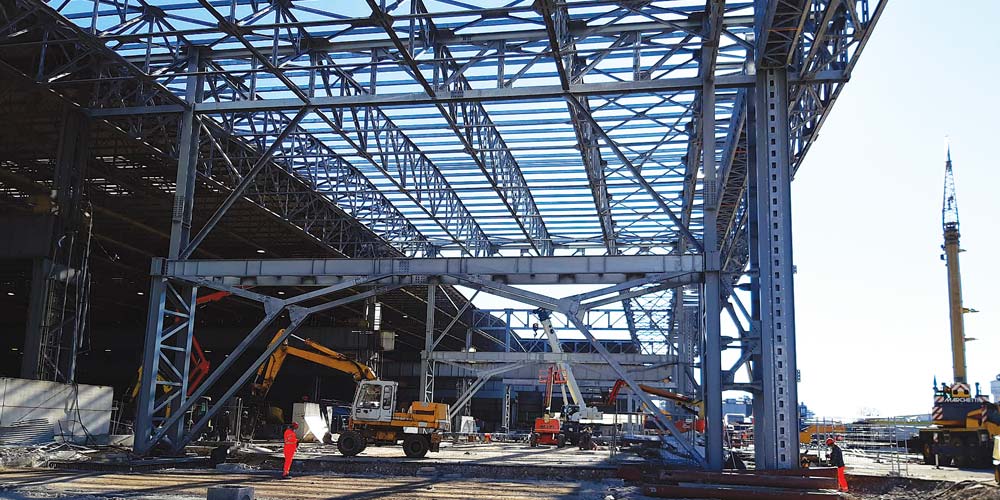
Structural design of the extension of the 5 spans of the Fincantieri 279 building called ONAV or Officina Navale and of the H1 building, planned for the logistical reorganization of the FINCANTIERI plant in Monfalcone (GO).
The ONAV structure has dimensions in plan of approximately 175.00 x 30.00 m.
The load-bearing structures are built in homogeneity with the existing ones, while being independent and detached from them. The columns of the portals are hinged to the foot in longitudinal direction to create a longitudinal pendular pattern. Each portal is closed by a top trussed crosspiece. In each span there is a runway, supporting two overhead cranes, with a span of 20.00 m.

Structural design of the extension of the 5 spans of the Fincantieri 279 building called ONAV or Officina Navale and of the H1 building, planned for the logistical reorganization of the FINCANTIERI plant in Monfalcone (GO).
The ONAV structure has dimensions in plan of approximately 175.00 x 30.00 m.
The load-bearing structures are built in homogeneity with the existing ones, while being independent and detached from them. The columns of the portals are hinged to the foot in longitudinal direction to create a longitudinal pendular pattern. Each portal is closed by a top trussed crosspiece. In each span there is a runway, supporting two overhead cranes, with a span of 20.00 m.
The new H 1 shed, with dimensions of 255.00 x 25.55 m in plan and about 20.00 m in height, has a roof that is identical and aligned with the shape of the existing Panel Line C shed.
Externally, protruding from the main volume, there are two canopies. In the H1 extension, three longitudinal blocks can be recognized, all with a width of 25.00m, and a length of the single variable between 60.00m and 101.00 m . The structure consists of load-bearing columns made up of pairs of HE profiles, connected with trusses, on which the roof structure is erected. Inside there are two runways (one for each longitudinal side) resting on the main columns, on which the sliding of 4 overhead cranes with a maximum capacity of 30 tons at the hook is foreseen.
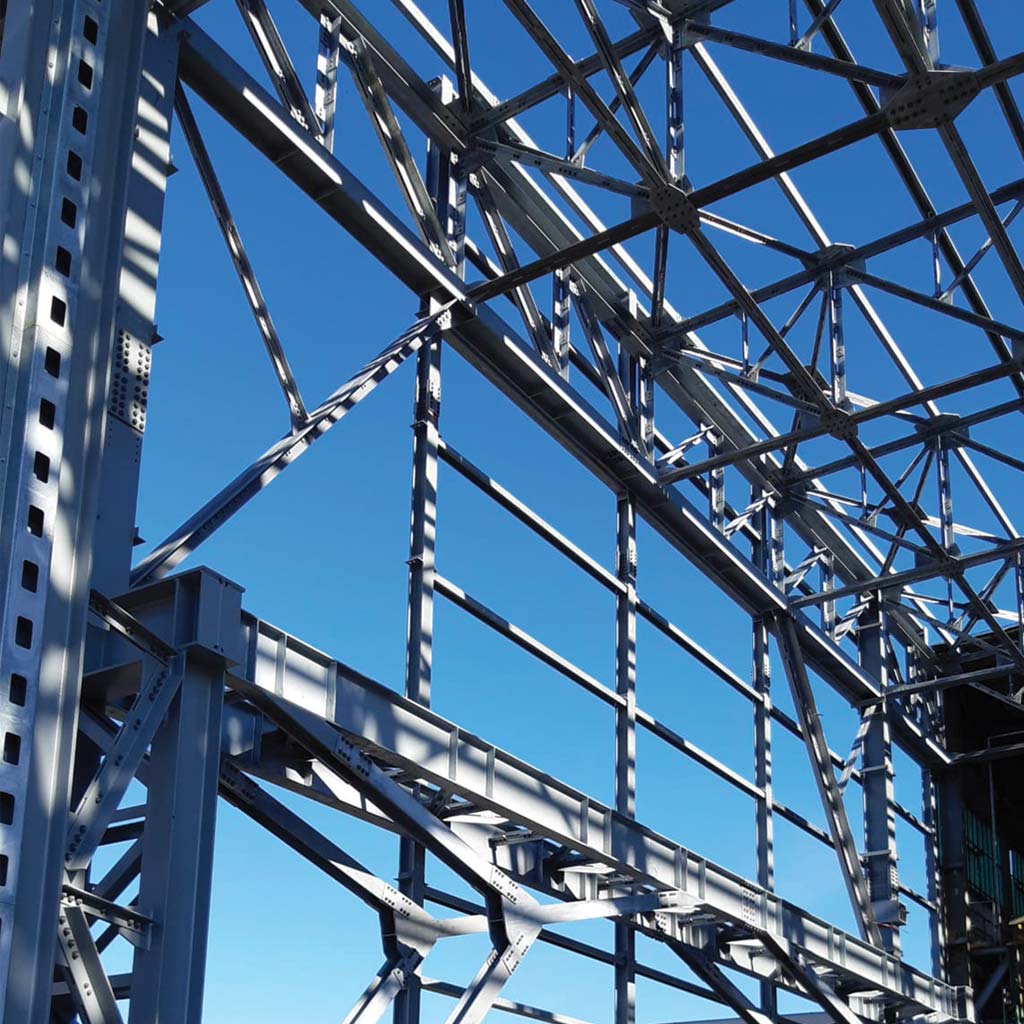

The new H 1 shed, with dimensions of 255.00 x 25.55 m in plan and about 20.00 m in height, has a roof that is identical and aligned with the shape of the existing Panel Line C shed.
Externally, protruding from the main volume, there are two canopies. In the H1 extension, three longitudinal blocks can be recognized, all with a width of 25.00m, and a length of the single variable between 60.00m and 101.00 m . The structure consists of load-bearing columns made up of pairs of HE profiles, connected with trusses, on which the roof structure is erected. Inside there are two runways (one for each longitudinal side) resting on the main columns, on which the sliding of 4 overhead cranes with a maximum capacity of 30 tons at the hook is foreseen.
