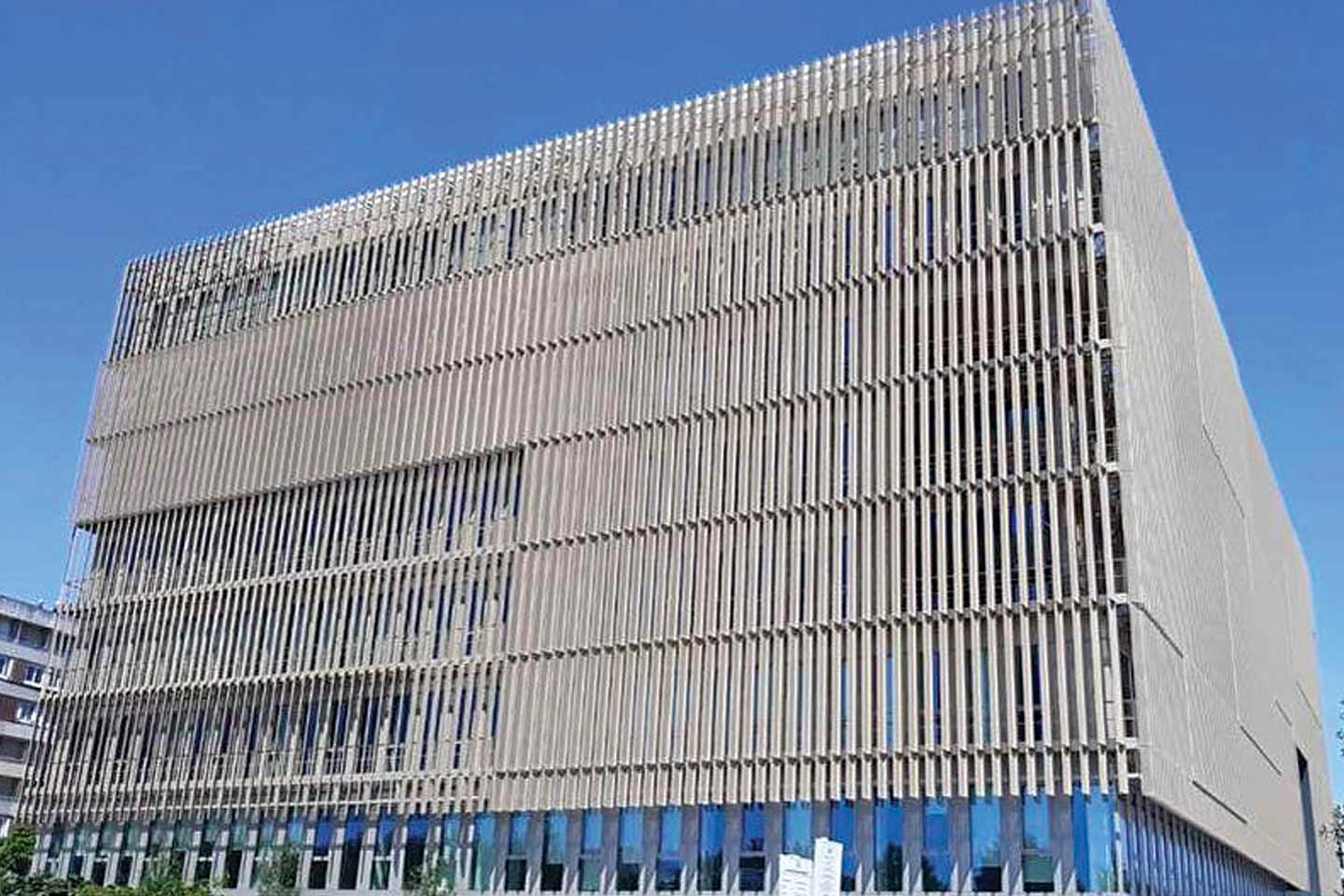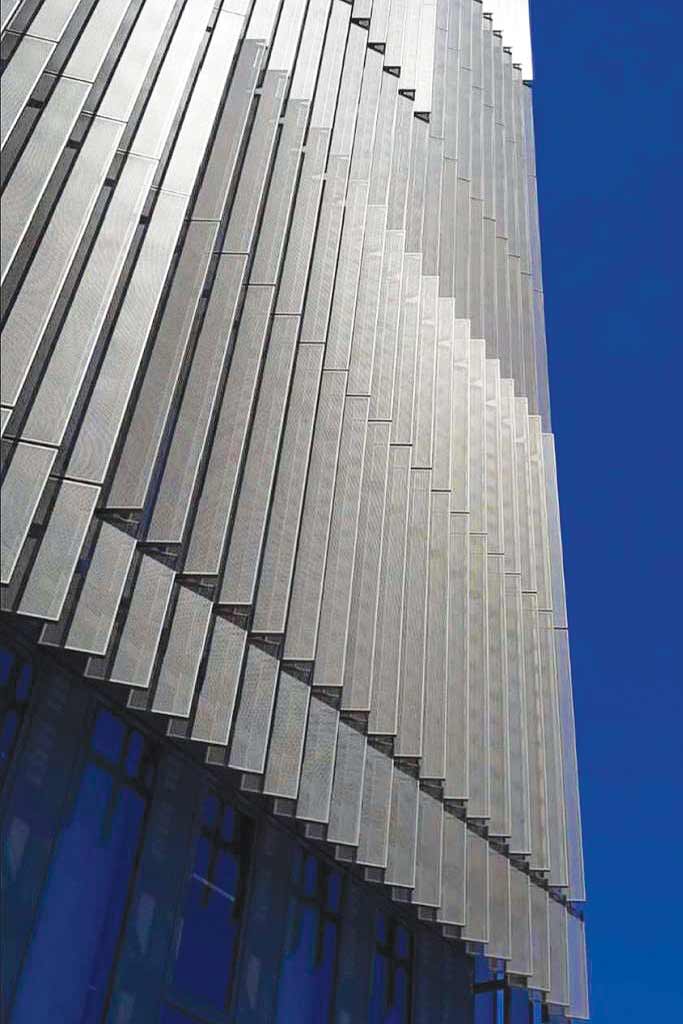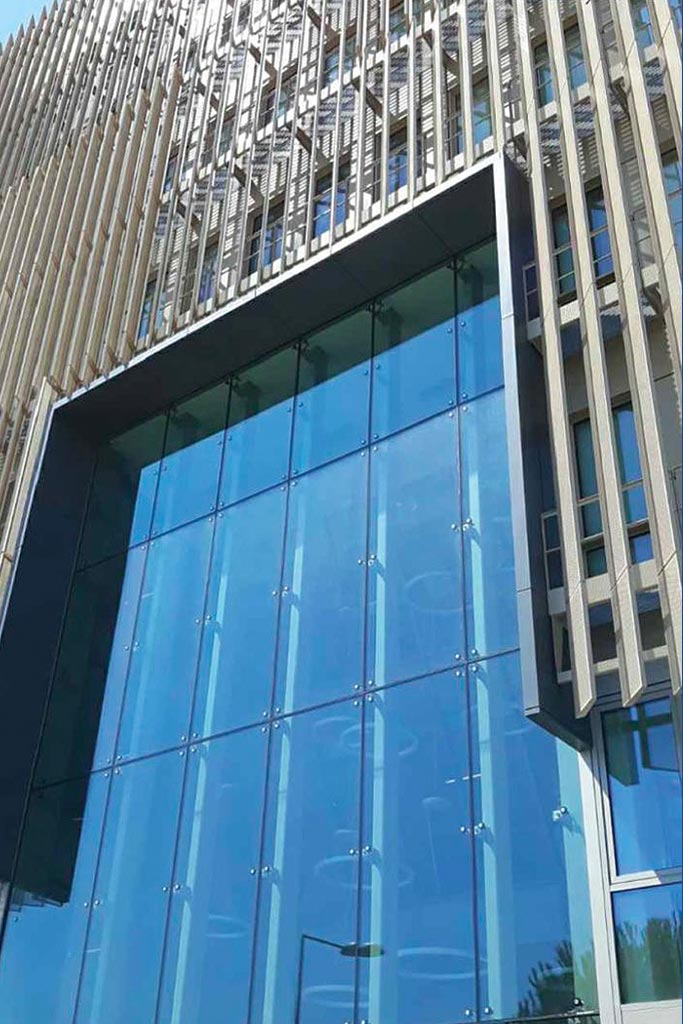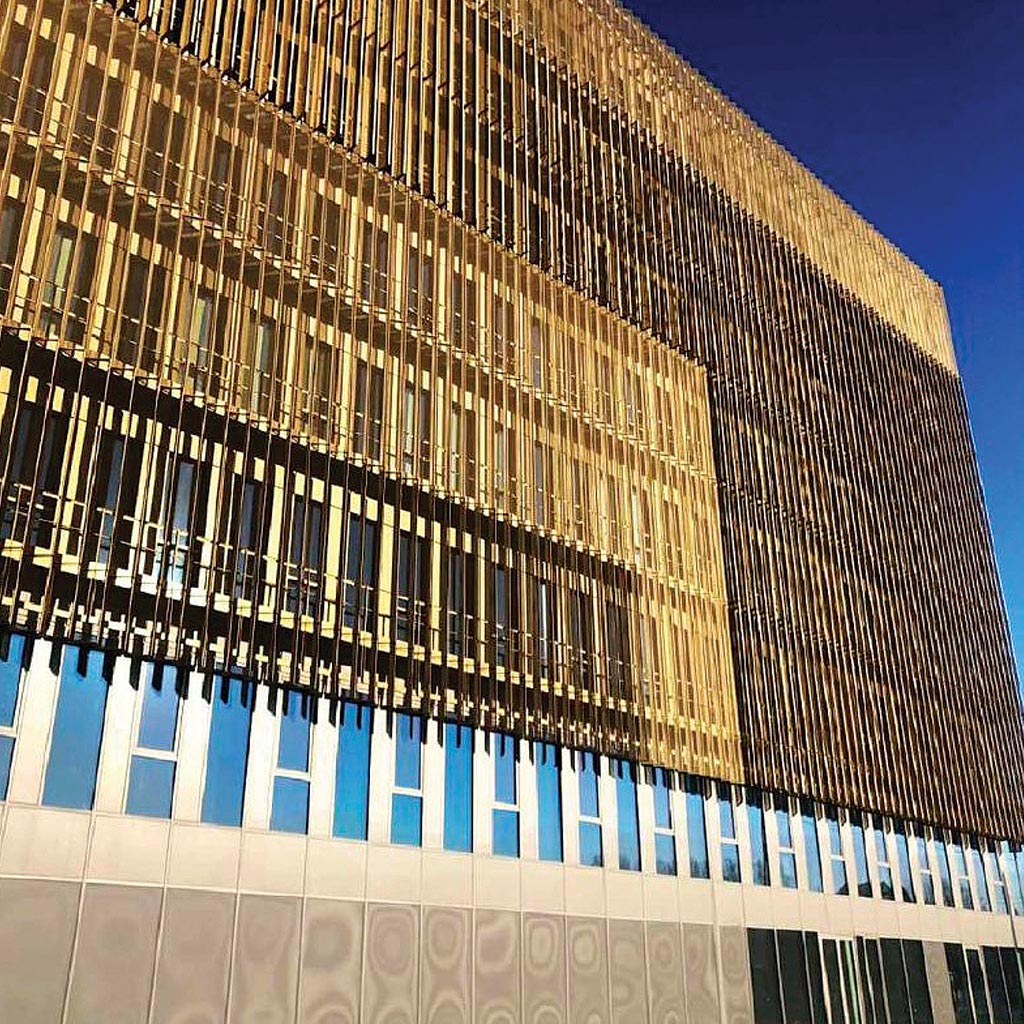Category: Curtain walls
Services: Final detailed design
Period: December 2016 – May 2018
Client: AZA Aghito Zambonini S.p.a.
Icade

Steel structures for curtain walls.

It is a newly built building for office use in Villejuif in the southern suburbs of Paris. We designed the supporting structures of the entire building envelope, which are the most characterizing element of the project from an architectural point of view, extending over a total area of about 13,000 square meters.

It is a newly built building for office use in Villejuif in the southern suburbs of Paris. We designed the supporting structures of the entire building envelope, which are the most characterizing element of the project from an architectural point of view, extending over a total area of about 13,000 square meters.
The double skin façades have an internal aluminium cell structure reinforced by steel elements that support a walkway and an external skin made up of micro-perforated sunscreen blades.


The double skin façades have an internal aluminium cell structure reinforced by steel elements that support a walkway and an external skin made up of micro-perforated sunscreen blades.

There are also transom and upright facades of various geometries in the patio, hall and in the strip that includes the ground floor and first floor.
Particularly interesting is the aerodynamic behaviour of the double skin system and in particular of the micro-perforated blades, inclined in plan, which has been studied through analytical formulations and studies in the wind tunnel.

There are also transom and upright facades of various geometries in the patio, hall and in the strip that includes the ground floor and first floor.
Particularly interesting is the aerodynamic behaviour of the double skin system and in particular of the micro-perforated blades, inclined in plan, which has been studied through analytical formulations and studies in the wind tunnel.