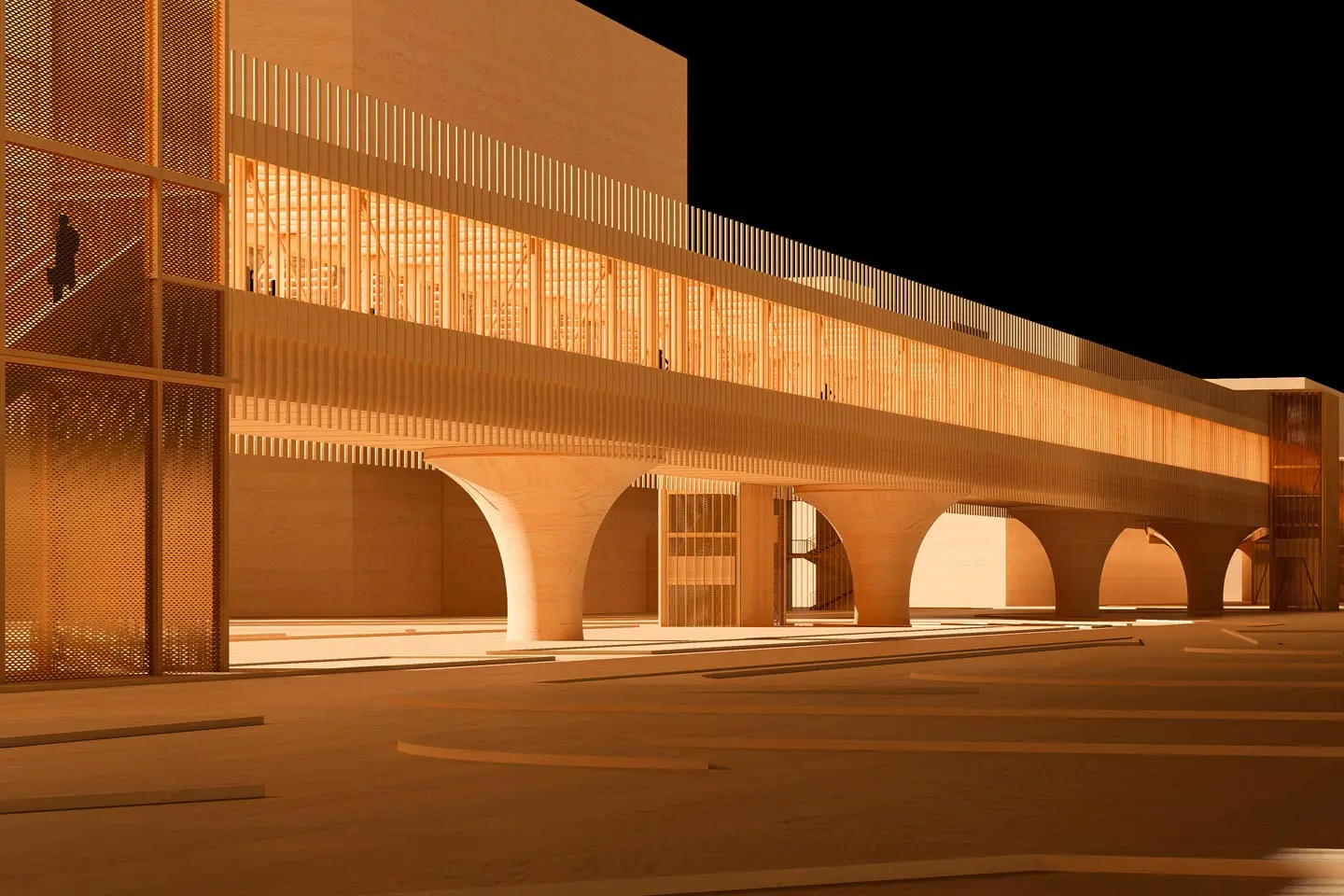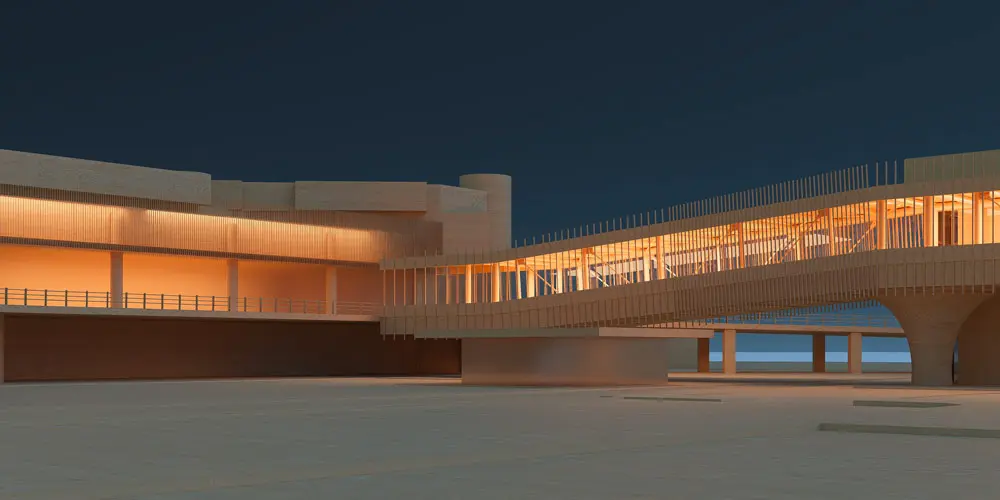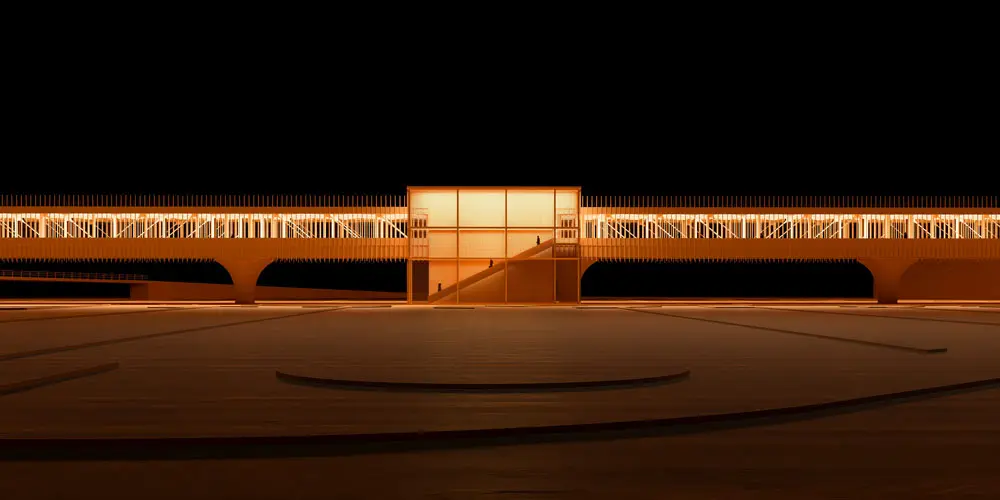Category: Pedestrian bridges
Services: Technical and Economic Feasibility Design
Period: June 2024 – July 2024
Client: Municipality of Genoa
Value: € 20’000’000.00 (S.04)
Moving Walkway

Pedestrian connection system between the Erzelli-Fs station and Cristoforo Colombo airport, called "Moving Walkway".

The Moving Walkway is the connection system between the Cristoforo Colombo Airport of Genoa and the future Erzelli-Airport railway station: an elevated connection that allows you to reach the airport terminal with direct access to the airport terminal. It features a development track of about 640 meters, entirely on a viaduct, with a typical span of 42.5 meters and a height from the ground of about 6 meters, not interfering with existing roads and infrastructures.
The main objective during the design phase was to ensure optimization of the project based on the competition. The optimization of the main and secondary structures aimed to reduce the weight of the metal frameworks and improve the geometries of the scaffolding, harmonizing the architectural hypotheses with functional and aesthetic needs.

The Moving Walkway is the connection system between the Cristoforo Colombo Airport of Genoa and the future Erzelli-Airport railway station: an elevated connection that allows you to reach the airport terminal with direct access to the airport terminal. It features a development track of about 640 meters, entirely on a viaduct, with a typical span of 42.5 meters and a height from the ground of about 6 meters, not interfering with existing roads and infrastructures.
The main objective during the design phase was to ensure optimization of the project based on the competition. The optimization of the main and secondary structures aimed to reduce the weight of the metal frameworks and improve the geometries of the scaffolding, harmonizing the architectural hypotheses with functional and aesthetic needs.
For the elevated path of the Moving Walkway, a Mohniè beam scheme was chosen for the load-bearing walls, as it is more efficient in terms of structural weight. This type combines architectural lightness and reduction of structural bulk, improving the usable surface and reducing the aesthetic impact.
For the braces of the truss beams, round tubular profiles were proposed to maintain aesthetics, and possible optimization of the lower brace with double T profiles.
For the lower decking members, the use of open-rolled profiles was proposed, also to simplify the installation of the corrugated sheet. For the substructures, a single support for each wall was proposed to reduce maintenance costs and simplify assembly. The structural calculation will use modern tools and BIM modeling to achieve maximum exploitation of the members while respecting regulatory safety levels.
The structural engineering also considered aspects of fabrication, assembly, and lifting to prevent issues during the structure assembly phases.


For the elevated path of the Moving Walkway, a Mohniè beam scheme was chosen for the load-bearing walls, as it is more efficient in terms of structural weight. This type combines architectural lightness and reduction of structural bulk, improving the usable surface and reducing the aesthetic impact.
For the braces of the truss beams, round tubular profiles were proposed to maintain aesthetics, and possible optimization of the lower brace with double T profiles.
For the lower decking members, the use of open-rolled profiles was proposed, also to simplify the installation of the corrugated sheet. For the substructures, a single support for each wall was proposed to reduce maintenance costs and simplify assembly. The structural calculation will use modern tools and BIM modeling to achieve maximum exploitation of the members while respecting regulatory safety levels.
The structural engineering also considered aspects of fabrication, assembly, and lifting to prevent issues during the structure assembly phases.