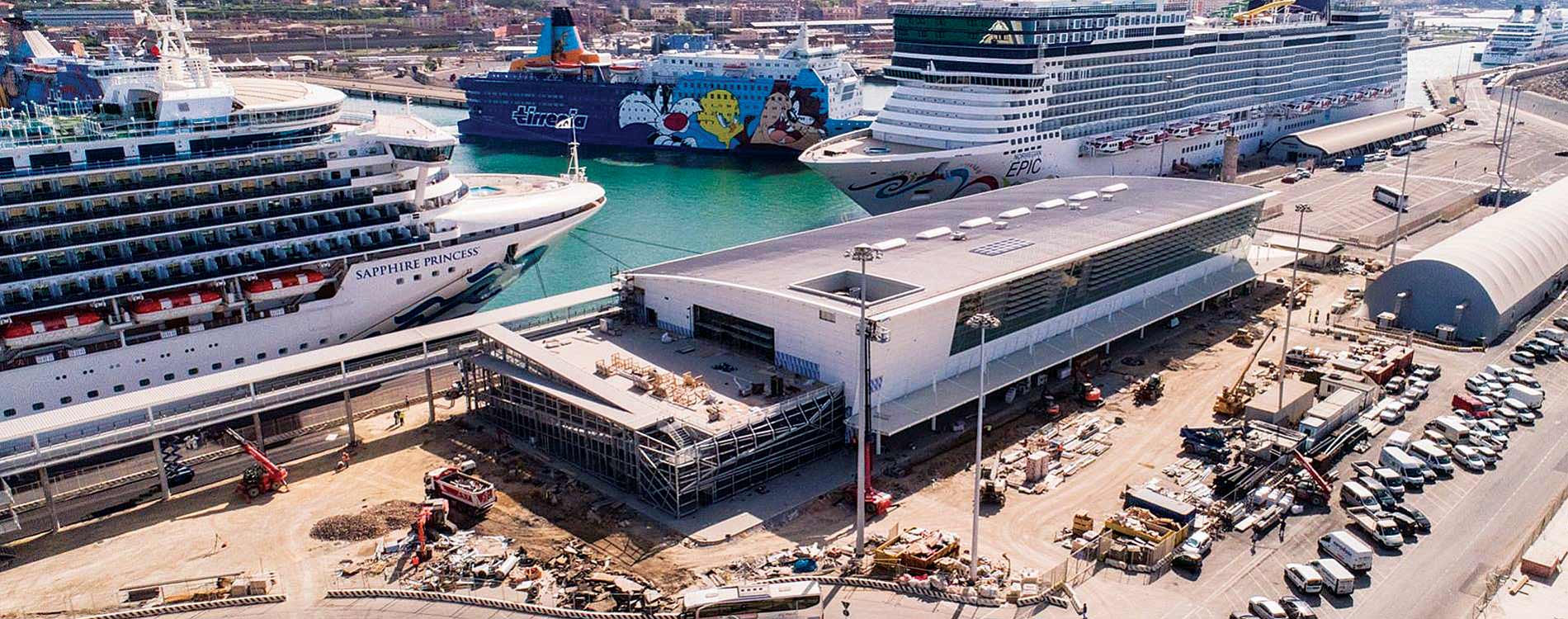Category: Curtain walls
Services: Final detailed design
Period: December 2016 – May 2018
Client: AZA Aghito Zambonini Spa
New cruise termina “A. Vespucci”
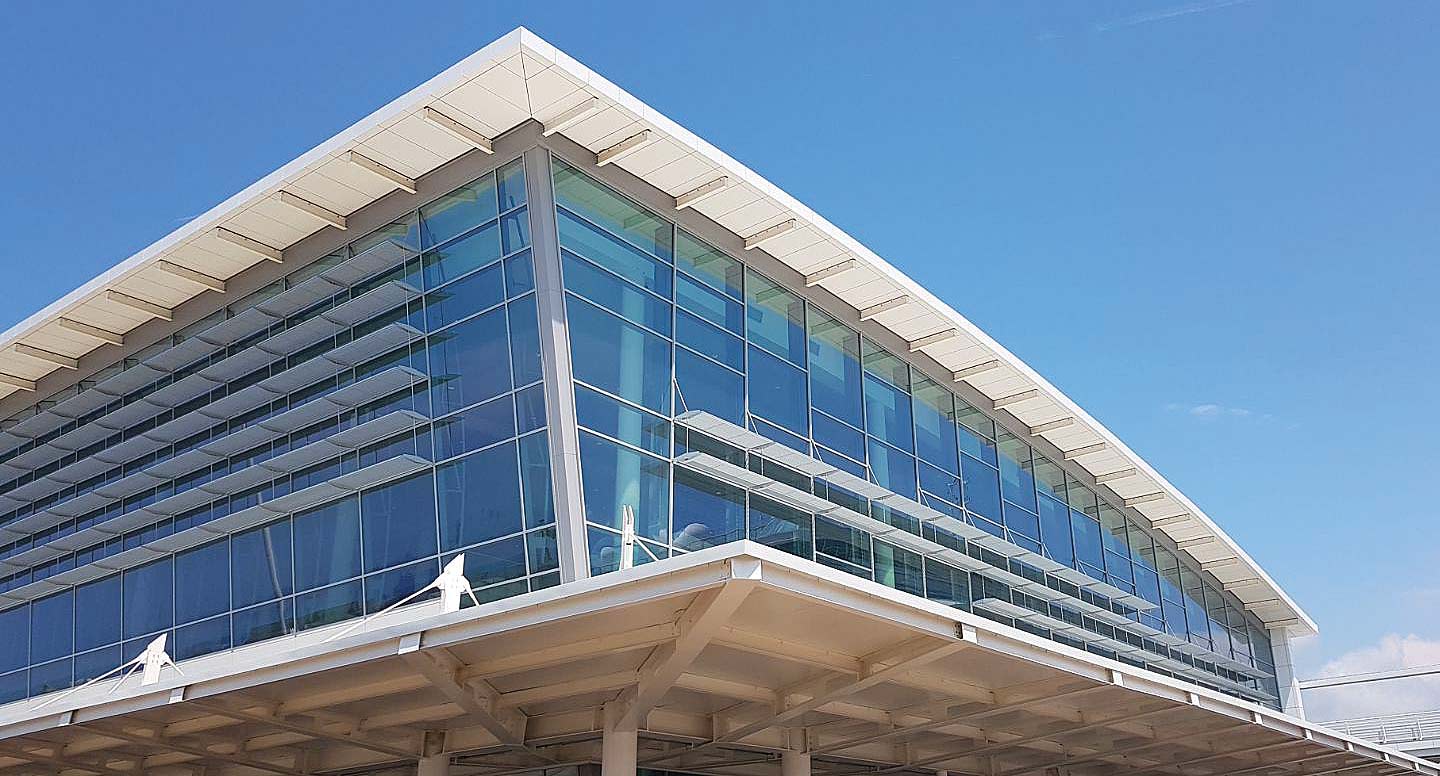
Design of the curtain walls facing south, west and north.
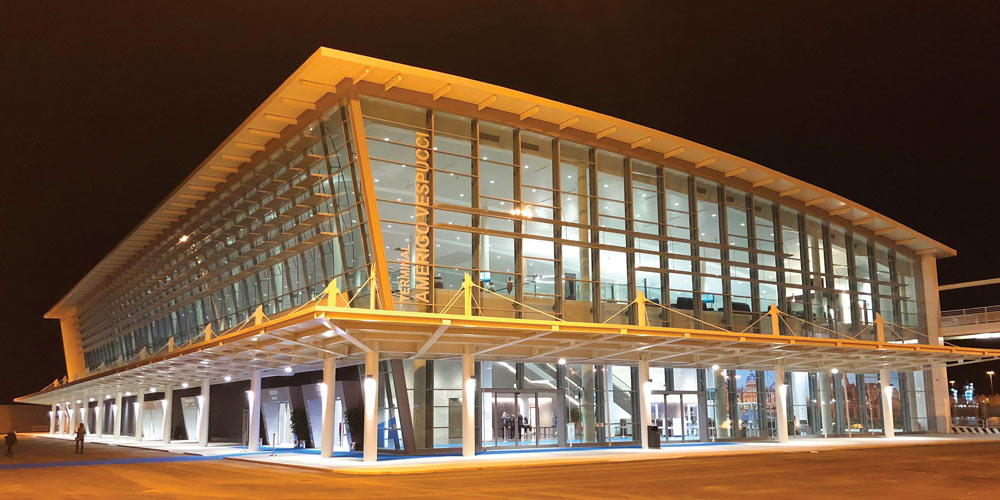
Design of the supporting structures and glazed claddings for the South, West and North facades of the building of the new Cruise Terminal 12N located in the harbour of Civitavecchia.

Design of the supporting structures and glazed claddings for the South, West and North facades of the building of the new Cruise Terminal 12N located in the harbour of Civitavecchia.
The west facade is of the continuous type with glass cladding and overlooks the seafront of the building for about 100 m of development and 8 m of height. It is characterized by large glass panels and a support structure in trussed beams, consisting of high aluminium mullions and tubular steel trusses inclined towards the outside.
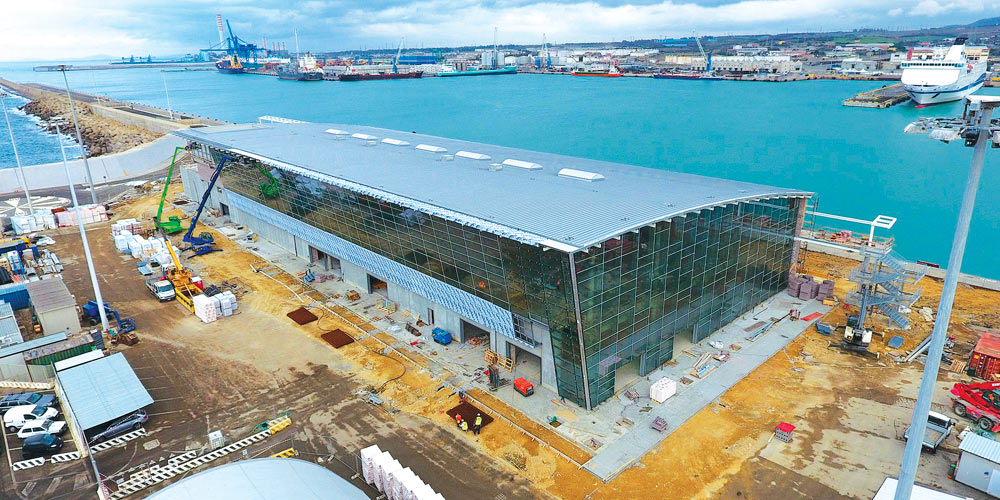

The west facade is of the continuous type with glass cladding and overlooks the seafront of the building for about 100 m of development and 8 m of height. It is characterized by large glass panels and a support structure in trussed beams, consisting of high aluminium mullions and tubular steel trusses inclined towards the outside.
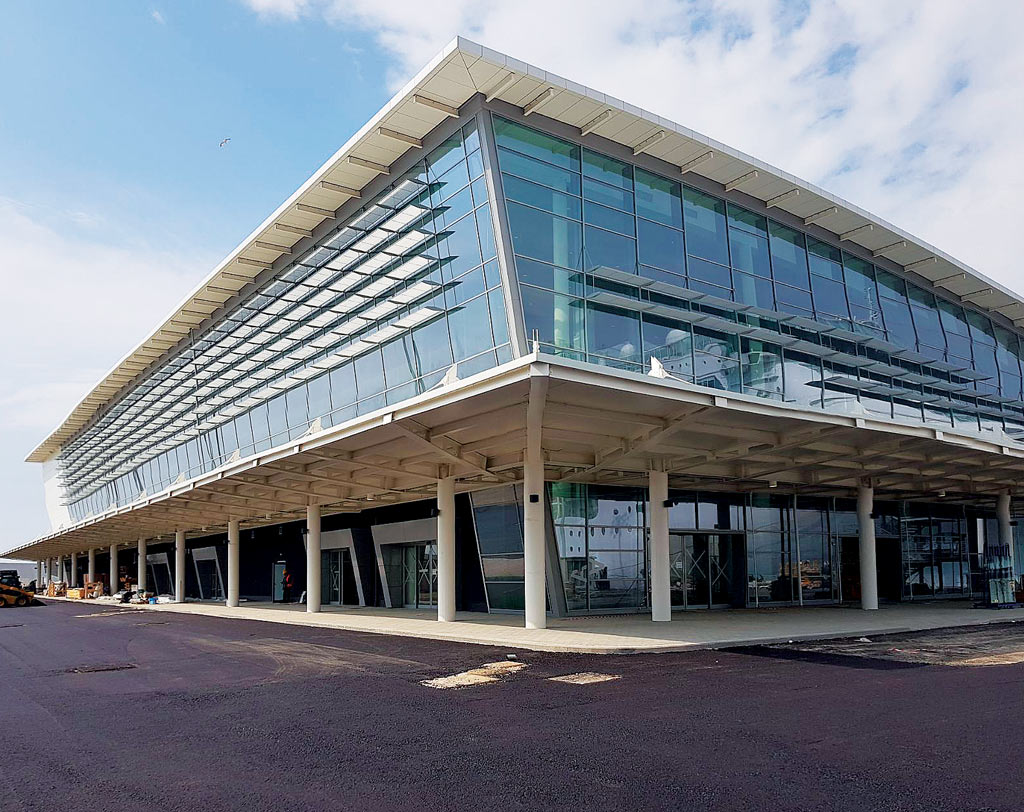
The South facade is a traditional curtain wall with mullions and transoms with a height of around 16 m and a development of around 60 m.

The South facade is a traditional curtain wall with mullions and transoms with a height of around 16 m and a development of around 60 m.
Finally, the north facade is a ventilated facade with an external aluminium composite cladding and a large glazed atrium.
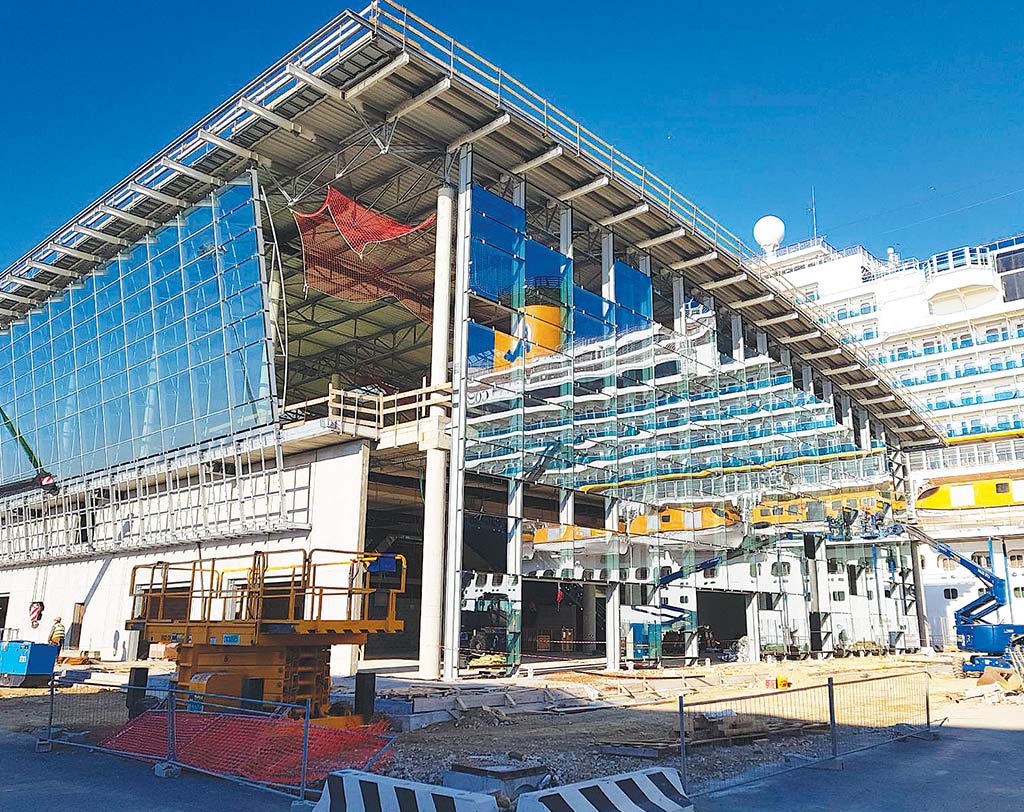

Finally, the north facade is a ventilated facade with an external aluminium composite cladding and a large glazed atrium.
