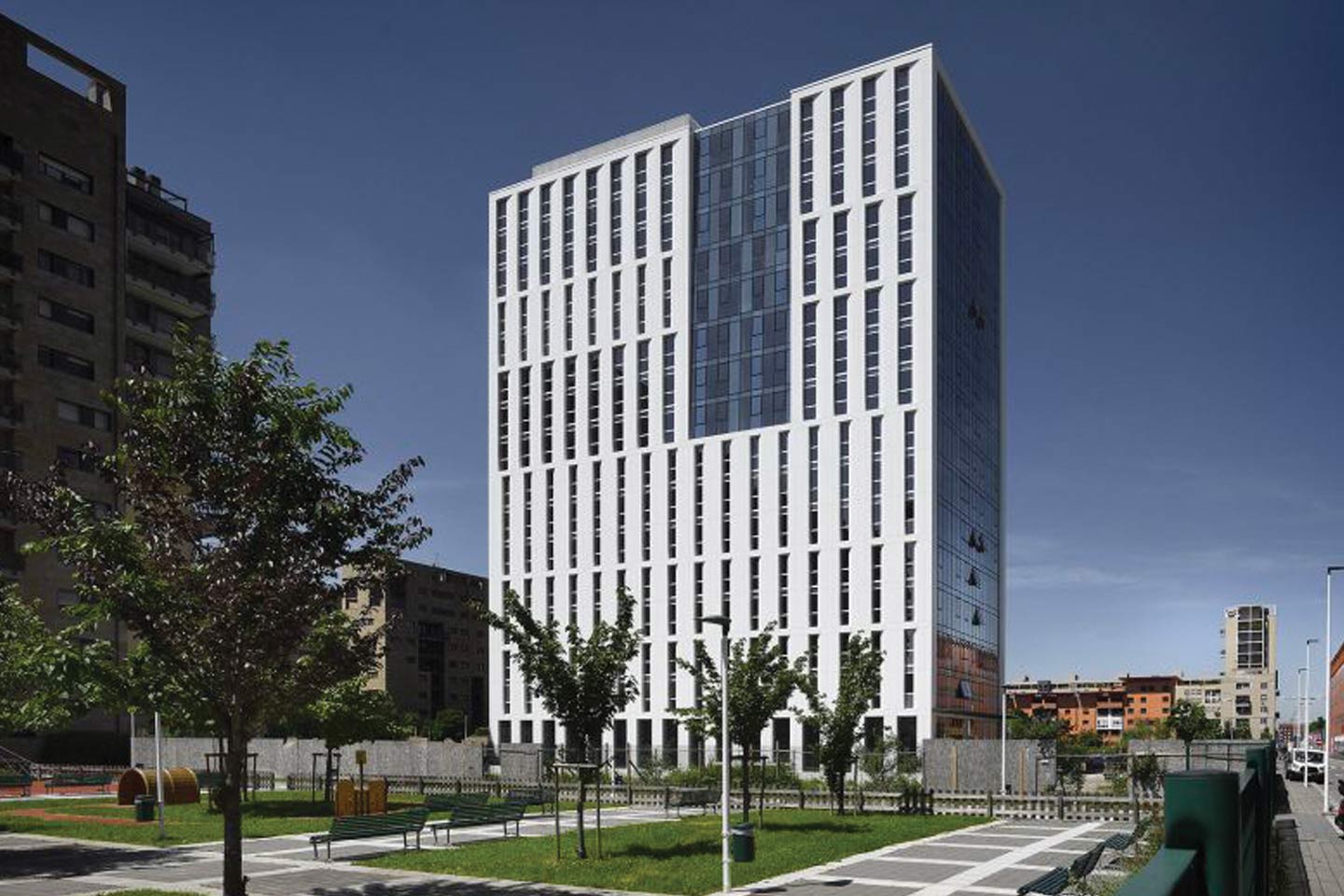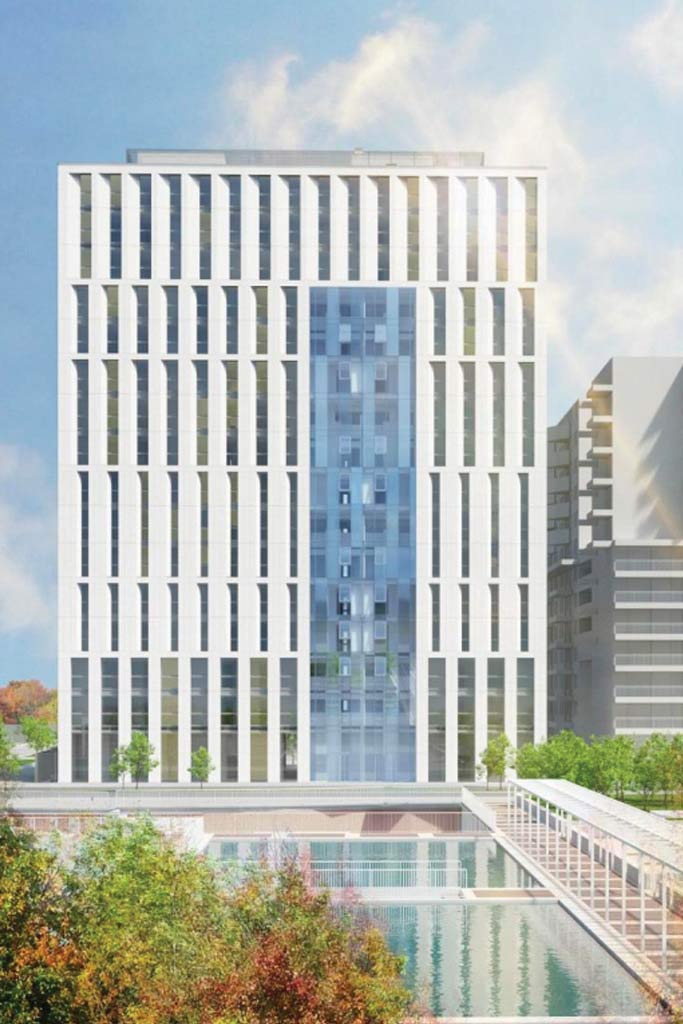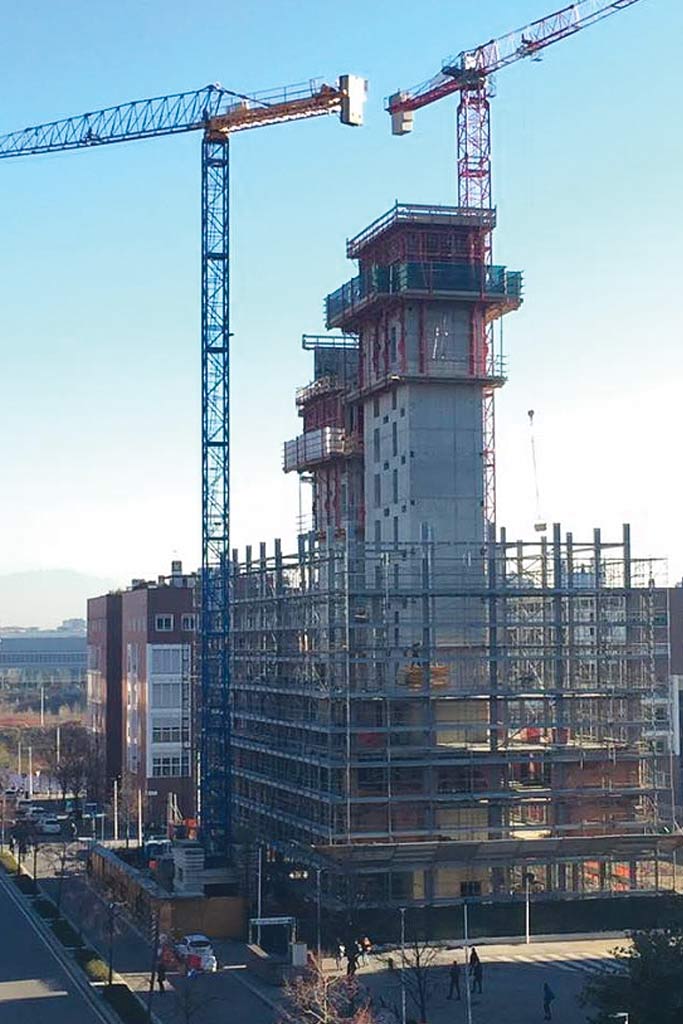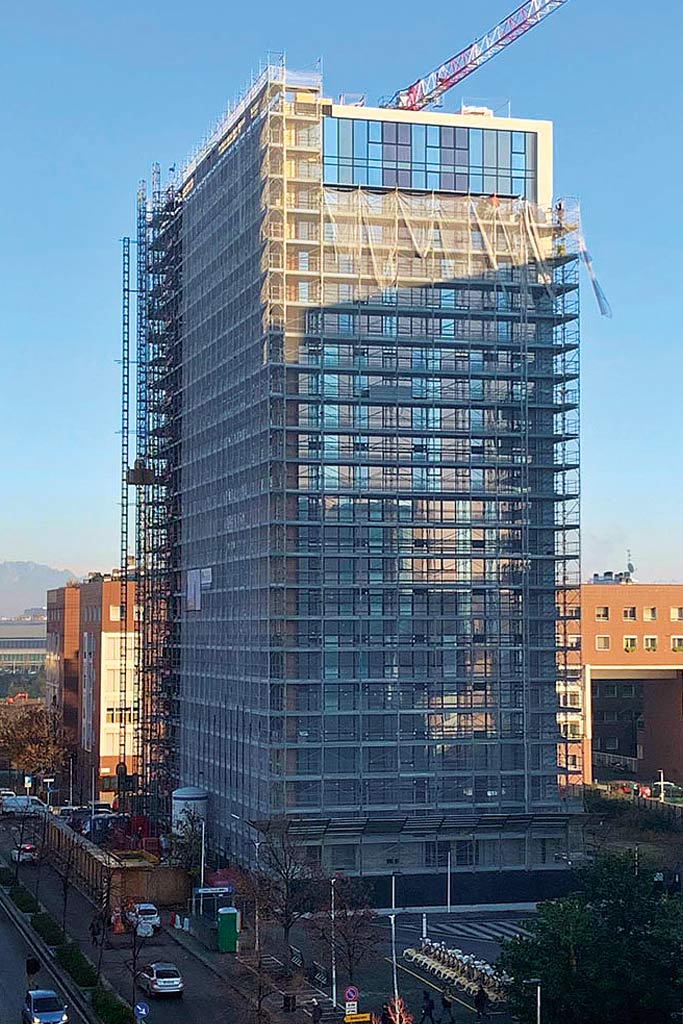Category: Residential buildings
Services: Final detailed design
Period: December 2016 – May 2018
Client: Stahlbau Pichler
Amount: approximately €2,100,000.00 (S03 and S04)
New University residence in Viale Innovazione

Final detailed design of foundation and elevation structures.

The university residence in Viale dell’Innovazione, at the service of Bicocca University in Milan, is made up of a single rectangular building of 18mx40m with 15 floors above ground, a ground floor and two basements, for a total of 18 constructed floors, a height of approximately 54 meters above ground and a total gross floor area of approximately 12,000 square meters.

The university residence in Viale dell’Innovazione, at the service of Bicocca University in Milan, is made up of a single rectangular building of 18mx40m with 15 floors above ground, a ground floor and two basements, for a total of 18 constructed floors, a height of approximately 54 meters above ground and a total gross floor area of approximately 12,000 square meters.
The seismic vertical structure is made up of 4 central hollow cores coupled 2 by 2 which also guarantee safe evacuation in the event of a fire.
The underground decks are entirely made of reinforced concrete (pillars, beams and solid slab).


The seismic vertical structure is made up of 4 central hollow cores coupled 2 by 2 which also guarantee safe evacuation in the event of a fire.
The underground decks are entirely made of reinforced concrete (pillars, beams and solid slab).

Starting from the first bridge above ground, the perimeter columns and beams of the bridge are made of steel characterized by a simple and functional structure. The floor is made of prefabricated hollow core slabs with finishing casting resting on the lower flange of the beams or on the core by means of anchored angular sections.

Starting from the first bridge above ground, the perimeter columns and beams of the bridge are made of steel characterized by a simple and functional structure. The floor is made of prefabricated hollow core slabs with finishing casting resting on the lower flange of the beams or on the core by means of anchored angular sections.
The cores were constructed using self-elevating formwork; it followed, with a “delay” of 3 floors, the assembly of the metal structures corresponding to a segment of columns. The hollow core slabs were then laid and the finishing casting was poured.


The cores were constructed using self-elevating formwork; it followed, with a “delay” of 3 floors, the assembly of the metal structures corresponding to a segment of columns. The hollow core slabs were then laid and the finishing casting was poured.