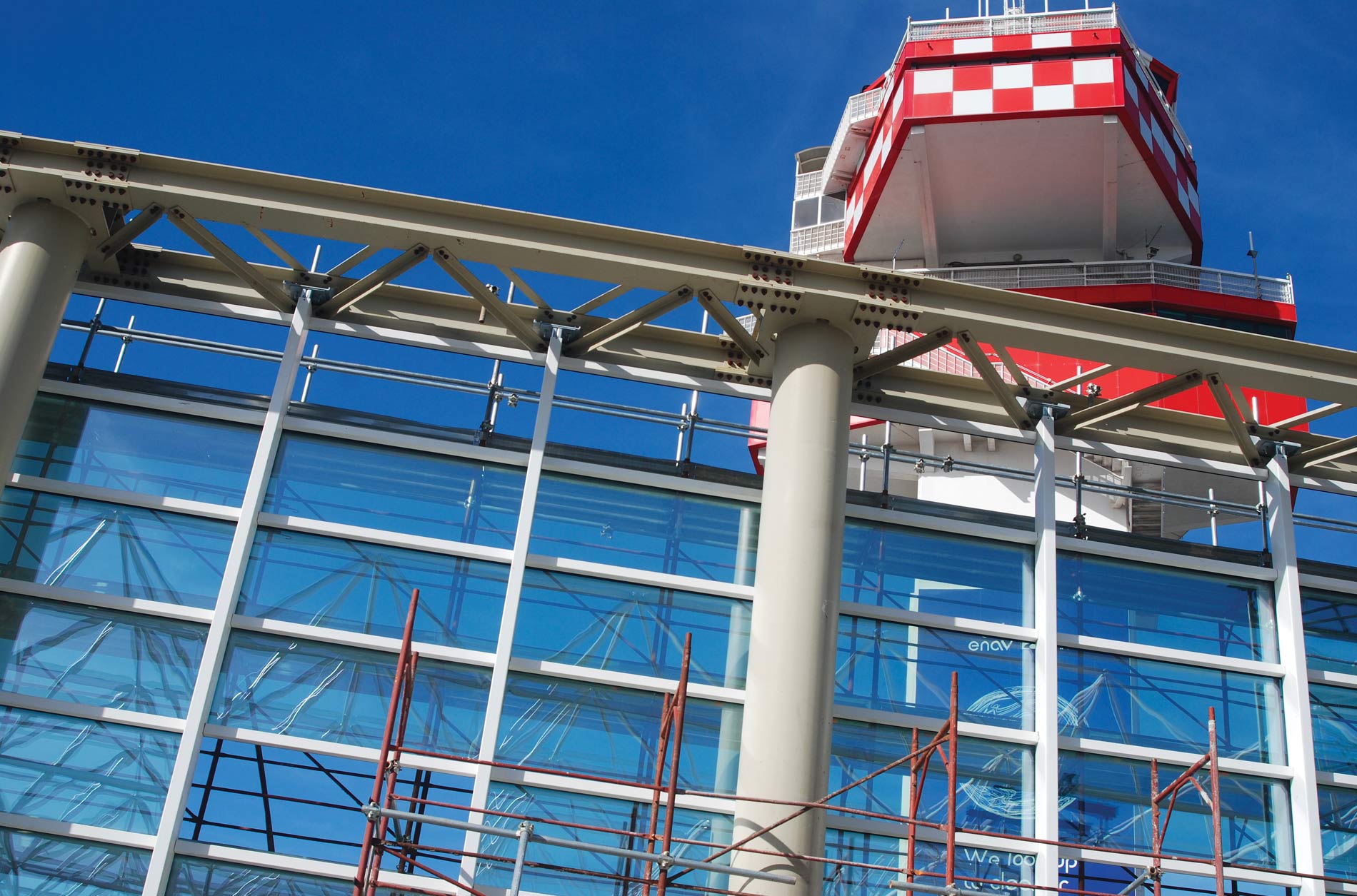Category: Public buildings
Services: Final detailed design
Period: December 2018 – May 2019
Client: MBM
New Terminal T1 extension for the Fiumicino Airport
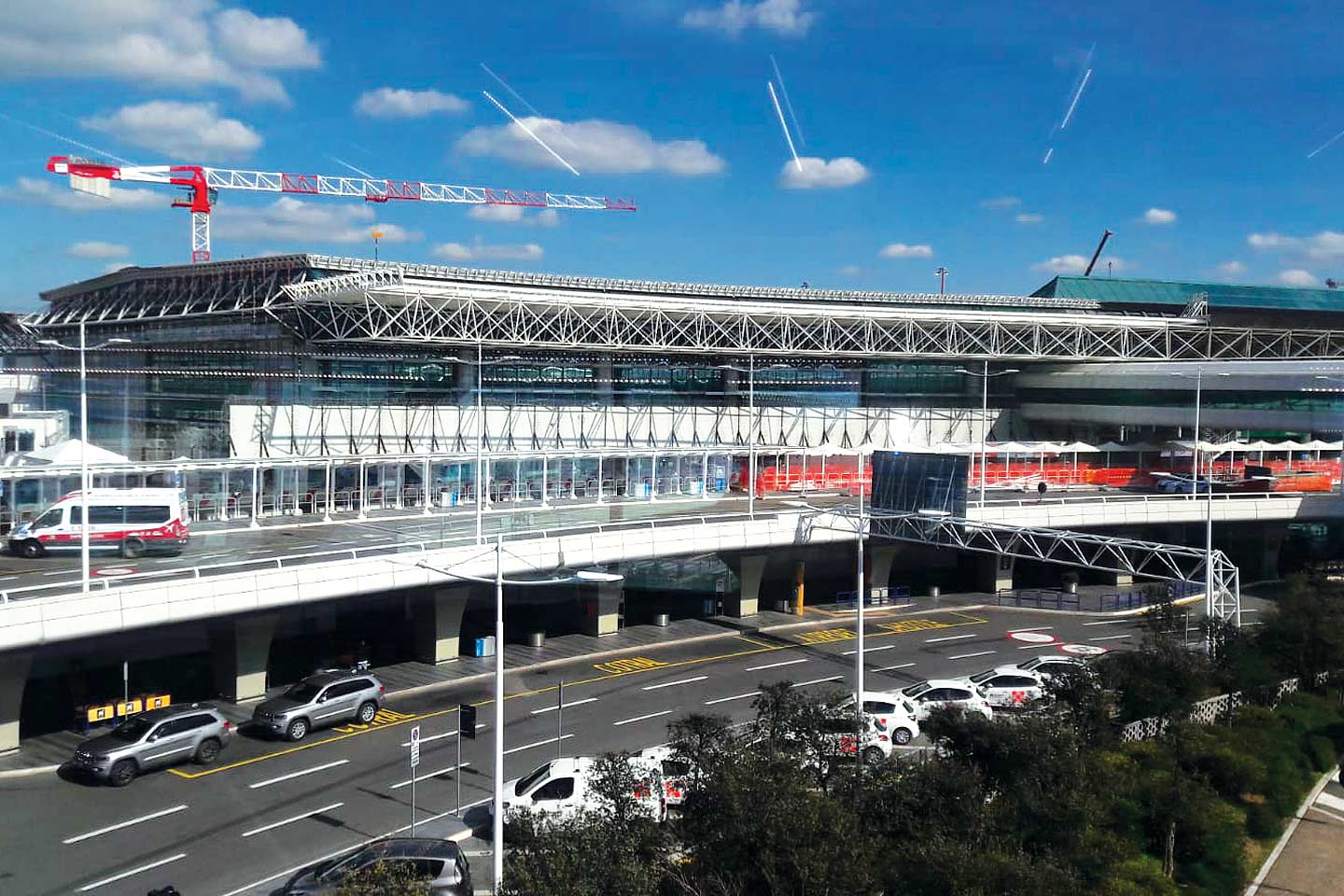
Final detailed design of the metal structure.
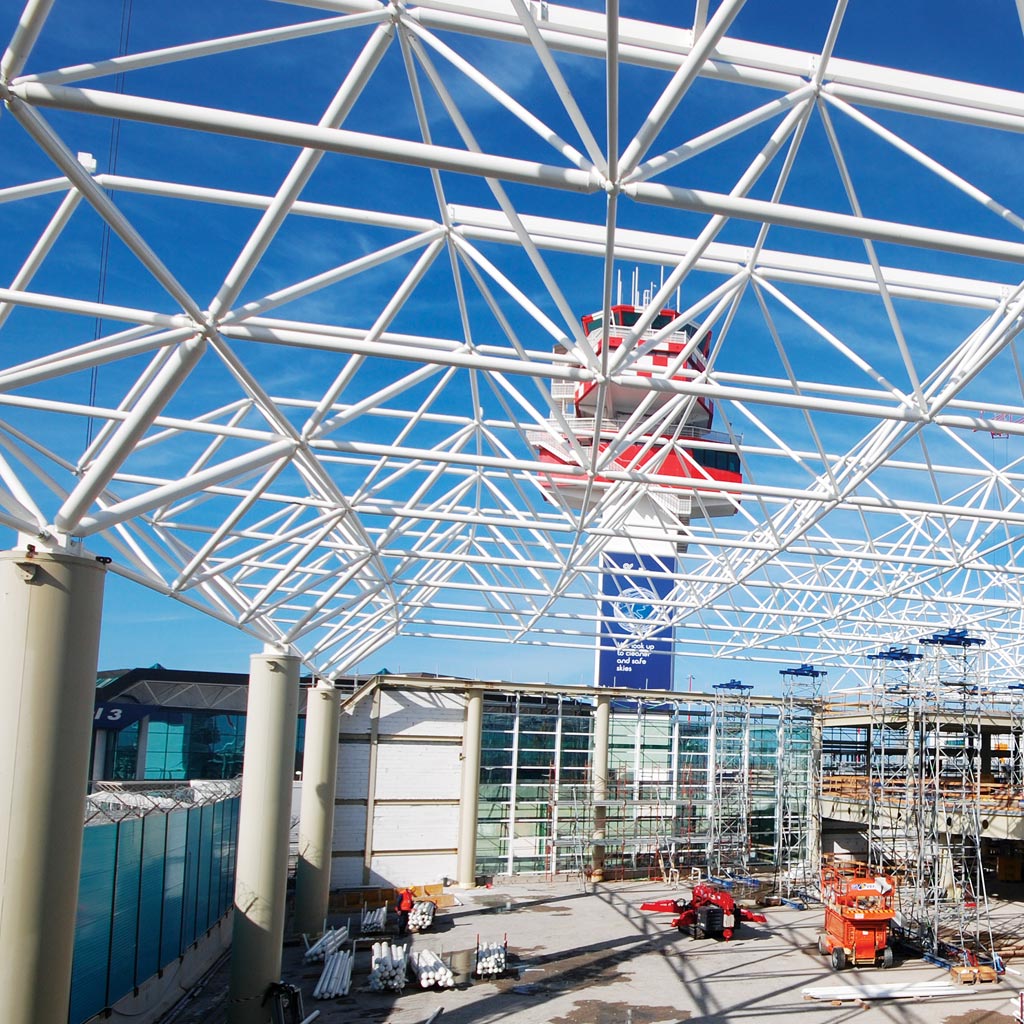
The building has a steel frame structure stiffened by metal bracings; it has two main floors at an elevation of +6.55 and +11.04, covering an area of approximately 11,000 square meters, and other secondary floors at an altitude of +14m and is structurally independent of the adjacent existing buildings.

The building has a steel frame structure stiffened by metal bracings; it has two main floors at an elevation of +6.55 and +11.04, covering an area of approximately 11,000 square meters, and other secondary floors at an altitude of +14m and is structurally independent of the adjacent existing buildings.
The framework of the floor consists of I-section profiles (rolled or welded) in mixed section with main beams connected to the posts and secondary beams resting on the main ones. The columns are made of hollow circular profiles and some of them continue up to the height of the “MERO” type roof representing its supports.
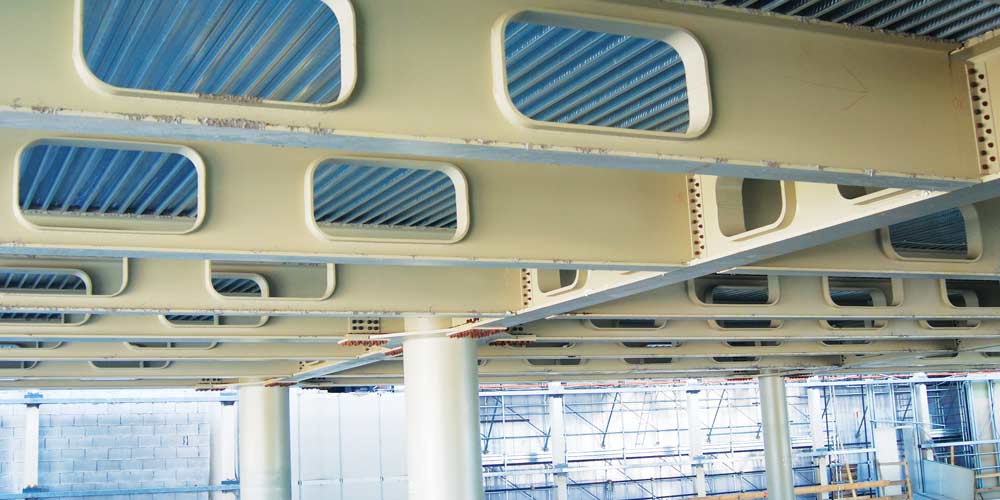

The framework of the floor consists of I-section profiles (rolled or welded) in mixed section with main beams connected to the posts and secondary beams resting on the main ones. The columns are made of hollow circular profiles and some of them continue up to the height of the “MERO” type roof representing its supports.
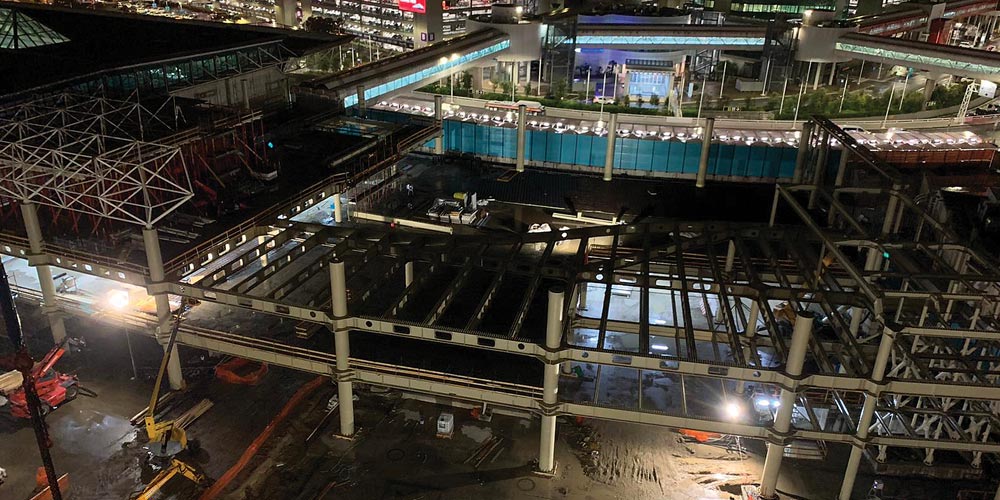
The typical grid of columns has an average size of 12 x 12 m with secondary beams at a distance of 2.5 to 3.5 m. The slab is made of corrugated metal sheet 75 mm high and finished by casting for a total thickness of 150 mm. Particular attention was paid to the dynamic comfort of the decks for crowd loading and to the design of the perforated beams for the passage of plants (H1000 beams with H650 holes). The elevator structures, the metal staircases and the load-bearing structures of the facades were also designed.

The typical grid of columns has an average size of 12 x 12 m with secondary beams at a distance of 2.5 to 3.5 m. The slab is made of corrugated metal sheet 75 mm high and finished by casting for a total thickness of 150 mm. Particular attention was paid to the dynamic comfort of the decks for crowd loading and to the design of the perforated beams for the passage of plants (H1000 beams with H650 holes). The elevator structures, the metal staircases and the load-bearing structures of the facades were also designed.
