Category: Curtain walls
Services: Final detailed design
Period: December 2016 – May 2018
Client: Permasteelisa
One Wilton Park
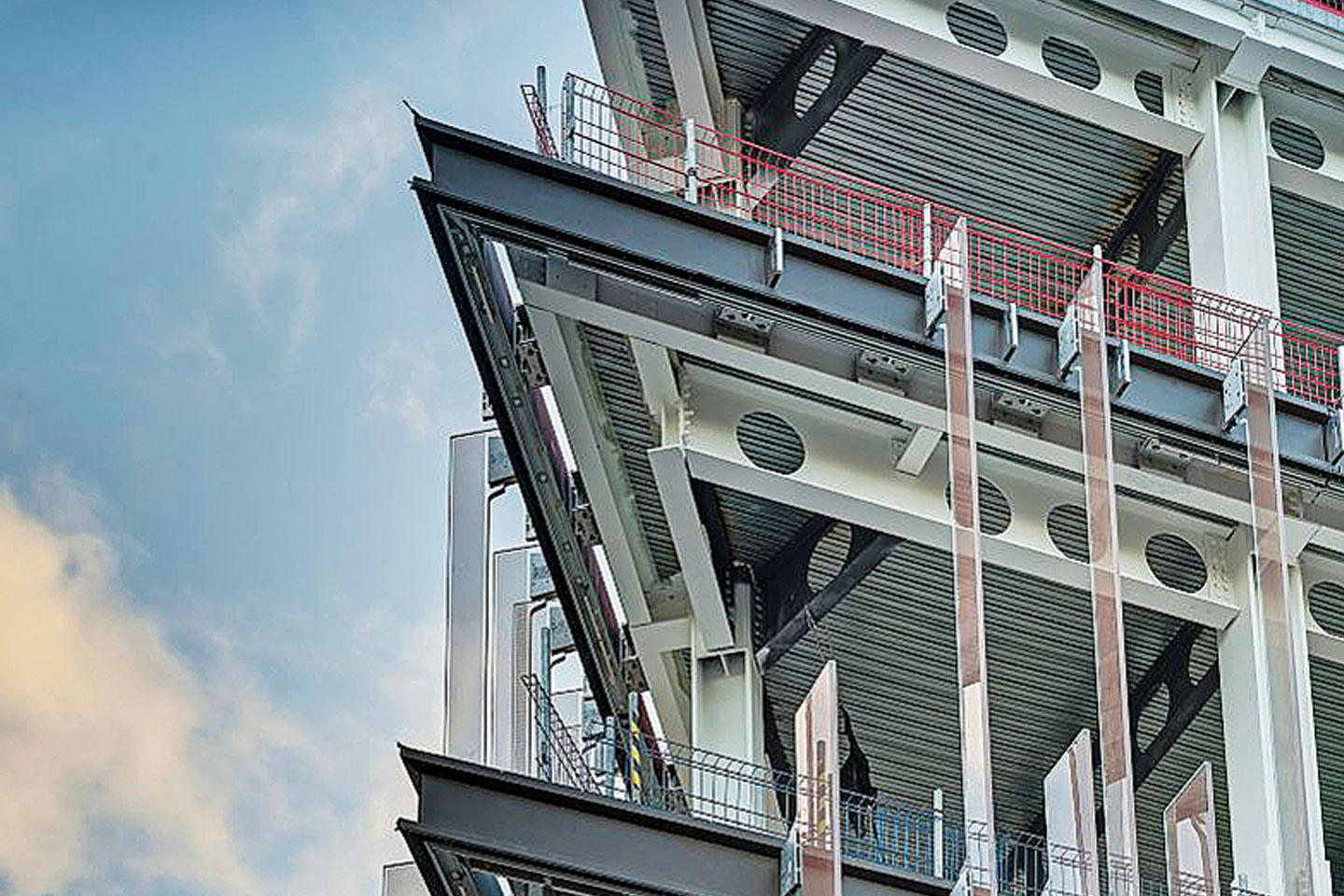
Executive design of the T10 glass shelter.
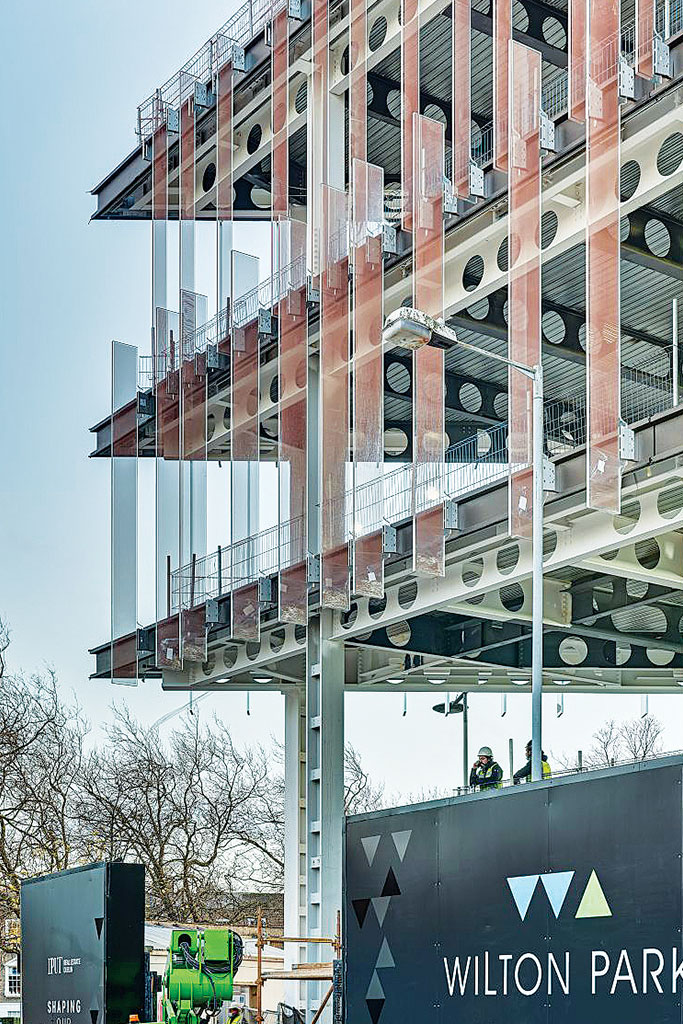
The T10 canopy is part of the construction of the new One Wilton Park management complex in Dublin. The shelter is made up of 4 tubular columns 7m high with 4.5m center-to-center distance which support a box-section spine beam onto which the variable-height T-section cantilevers are inserted. Glazed panels in float glass are placed between the various “blades”. The canopy is also linked to the main structure by means of tubular struts that limit its vertical flexibility.
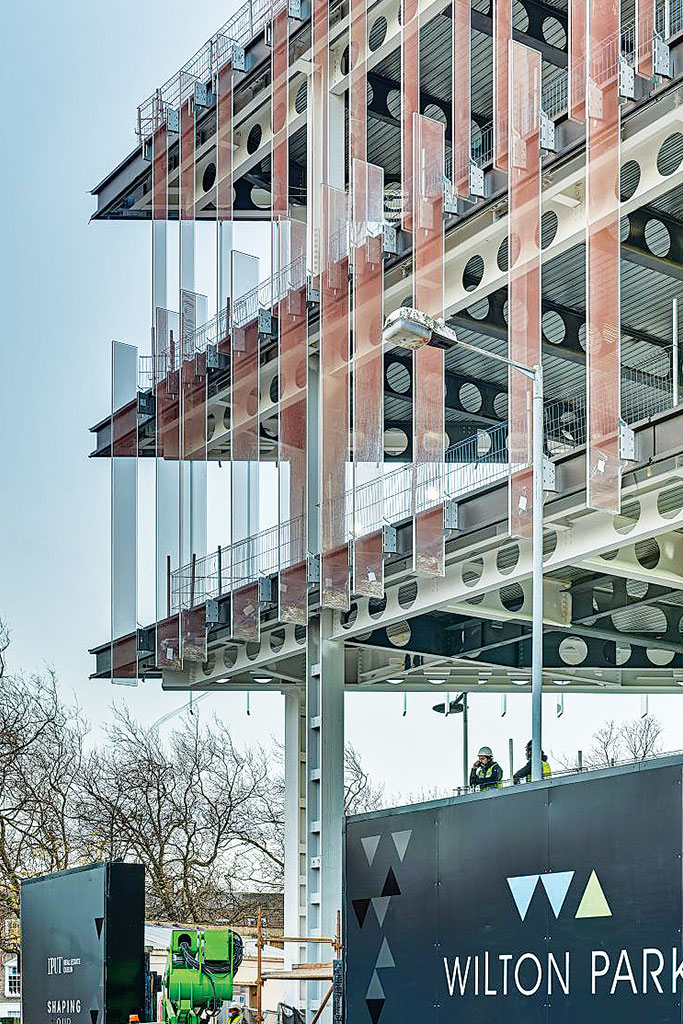
The T10 canopy is part of the construction of the new One Wilton Park management complex in Dublin. The shelter is made up of 4 tubular columns 7m high with 4.5m center-to-center distance which support a box-section spine beam onto which the variable-height T-section cantilevers are inserted. Glazed panels in float glass are placed between the various “blades”. The canopy is also linked to the main structure by means of tubular struts that limit its vertical flexibility.
All structural details are designed to minimize the architectural impact: the joint cover plates of the blades are made with special pins and the bolted connection between the column and the spine beam is entirely concealed. The impluvium of the roof is identified by the spine beam that houses the drainage channel, while the downspout is hidden in the column protected by a stainless steel carter.
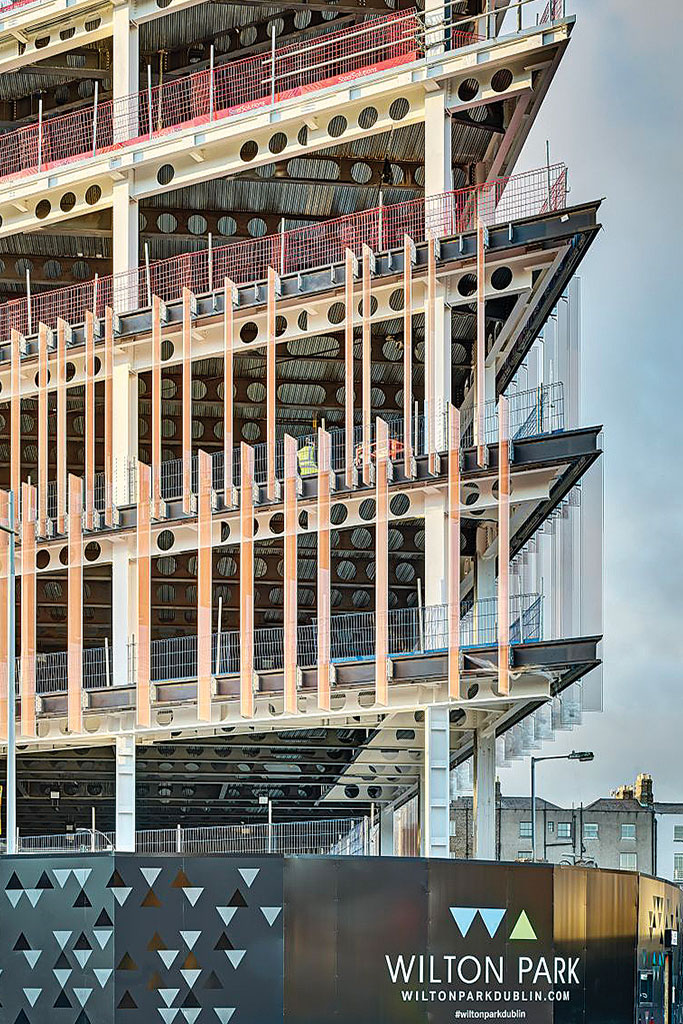
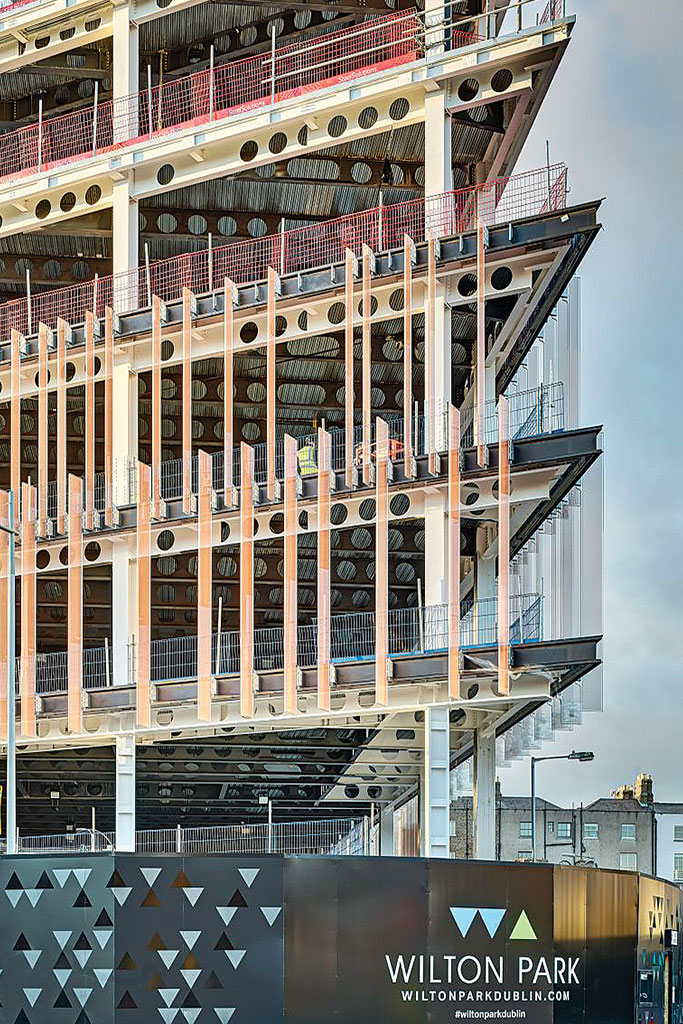
All structural details are designed to minimize the architectural impact: the joint cover plates of the blades are made with special pins and the bolted connection between the column and the spine beam is entirely concealed. The impluvium of the roof is identified by the spine beam that houses the drainage channel, while the downspout is hidden in the column protected by a stainless steel carter.