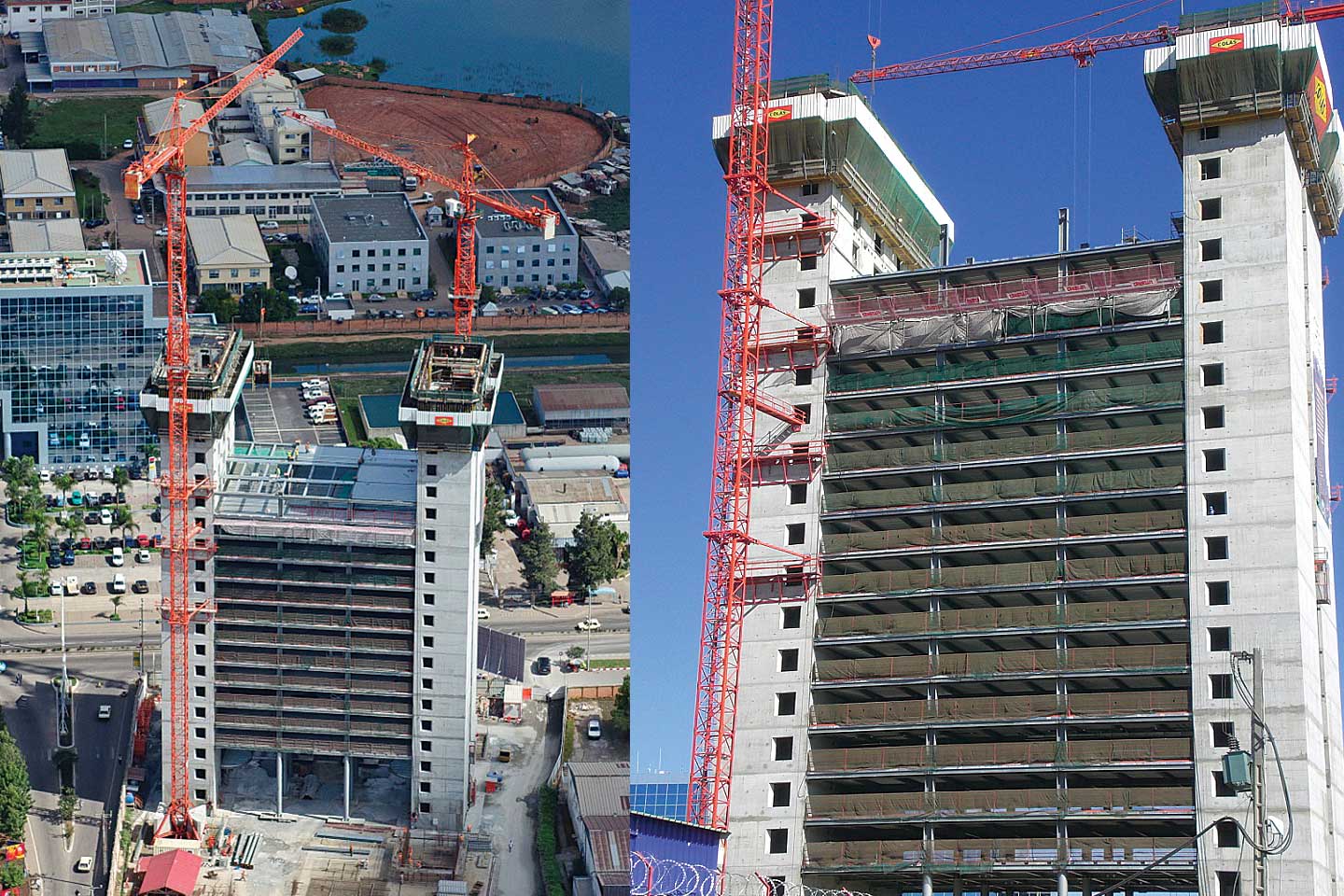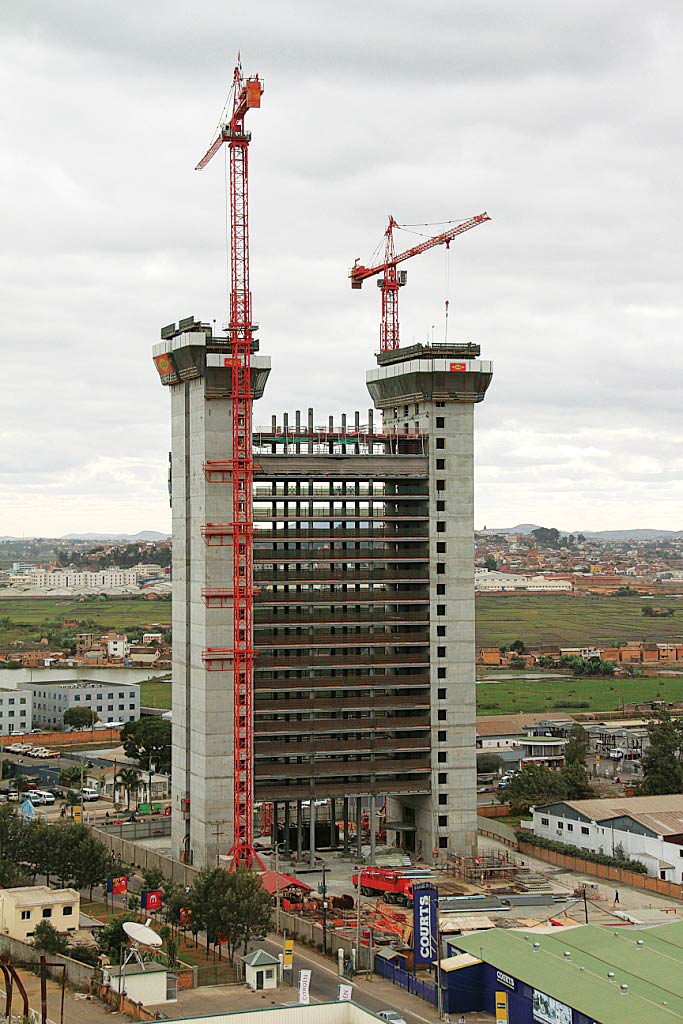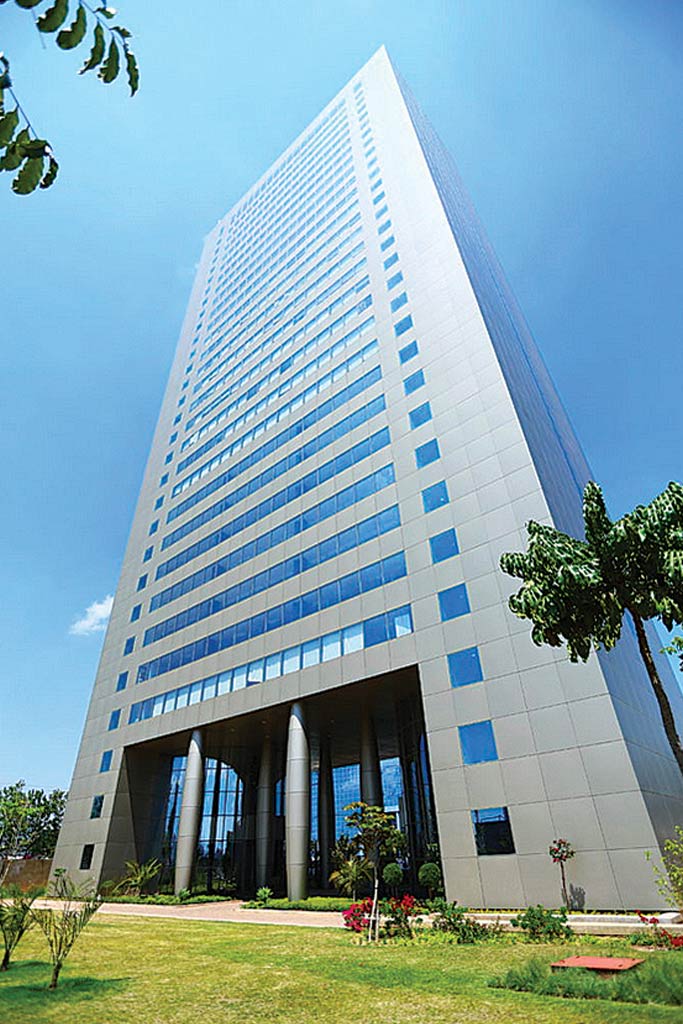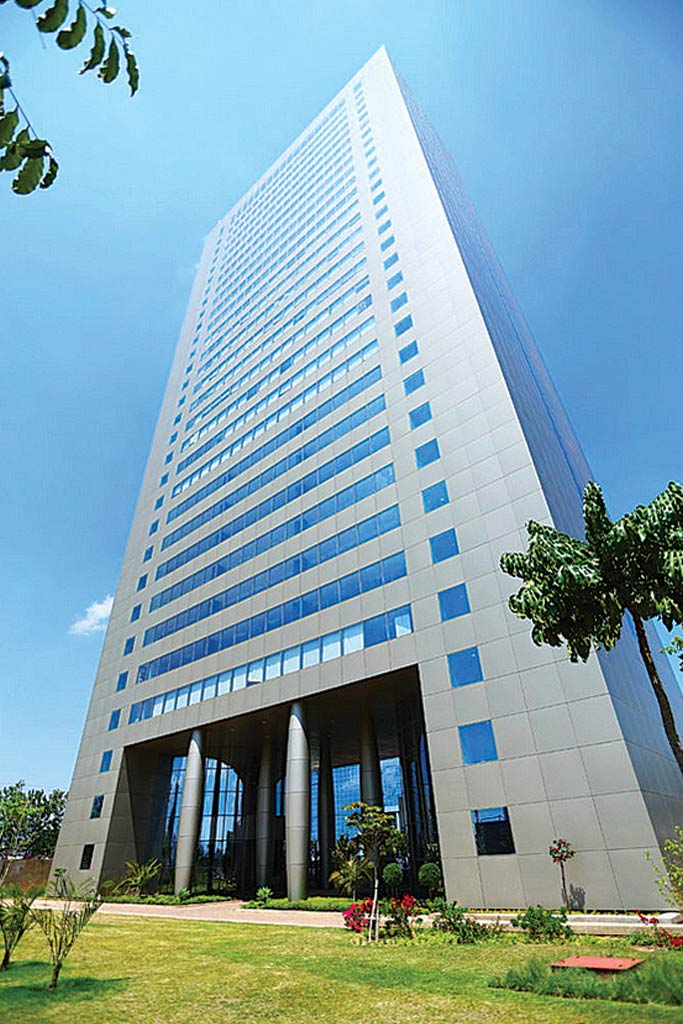Category: Directional Buildings
Services: Final detailed design
Period: May 2010 – December 2010
Client: Seteco Ingegneria s.r.l. Cordioli s.p.a.
Amount: approximately €3,600,000.00
Orange Tower

Design of metal structures for a service building.

The “Orange Tower” building is intended for tertiary use: rectangular in plan, it consists of a central part in a metal structure connected to two lateral reinforced concrete cores and develops in elevation over 30 floors including a roof and a platform at the top with a helipad.

The “Orange Tower” building is intended for tertiary use: rectangular in plan, it consists of a central part in a metal structure connected to two lateral reinforced concrete cores and develops in elevation over 30 floors including a roof and a platform at the top with a helipad.
The rectangular plan has dimensions of 42 x 20.3 m and the maximum height at the top is approximately 101 m. The metal structures are made up of columns in tubular and double T section while the deck elements are made with welded I-beams and commercial profiles collaborating with the reinforced concrete slab (cast on corrugated sheets).


The rectangular plan has dimensions of 42 x 20.3 m and the maximum height at the top is approximately 101 m. The metal structures are made up of columns in tubular and double T section while the deck elements are made with welded I-beams and commercial profiles collaborating with the reinforced concrete slab (cast on corrugated sheets).