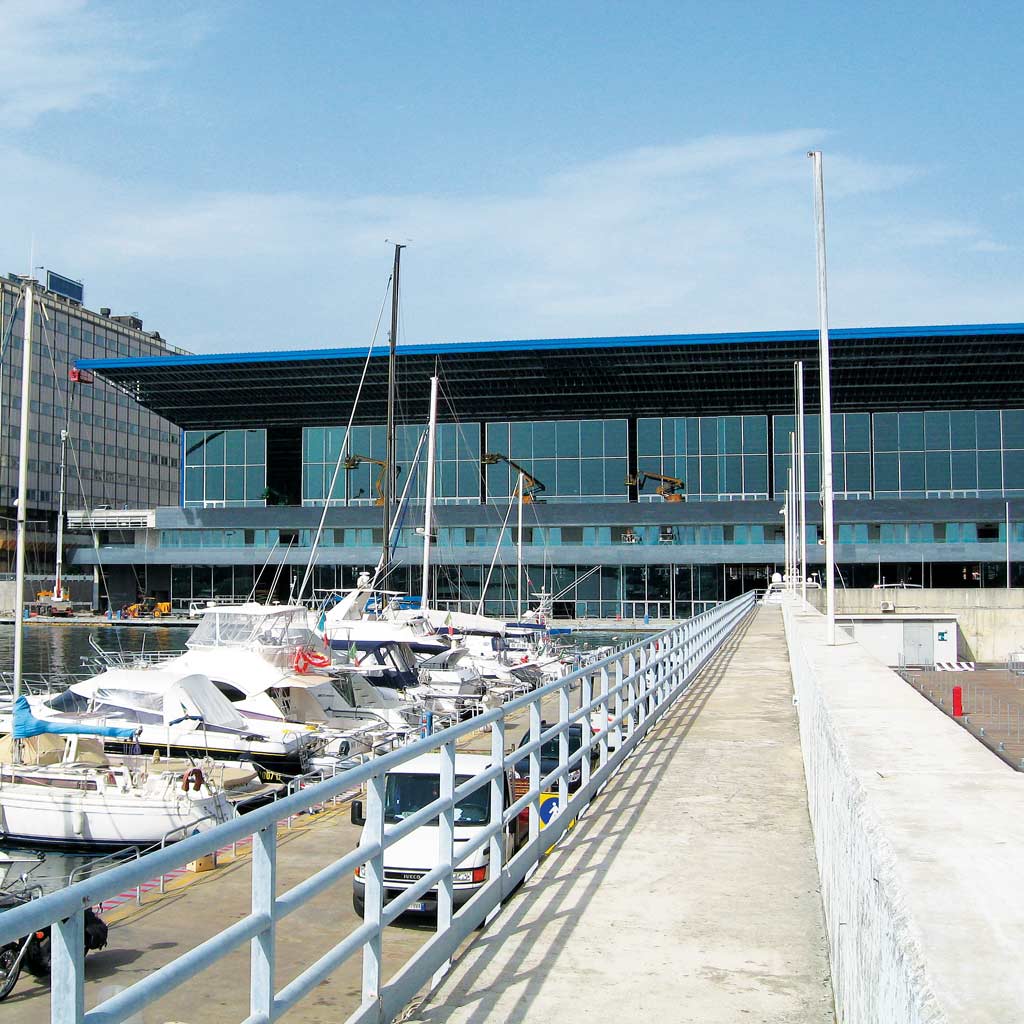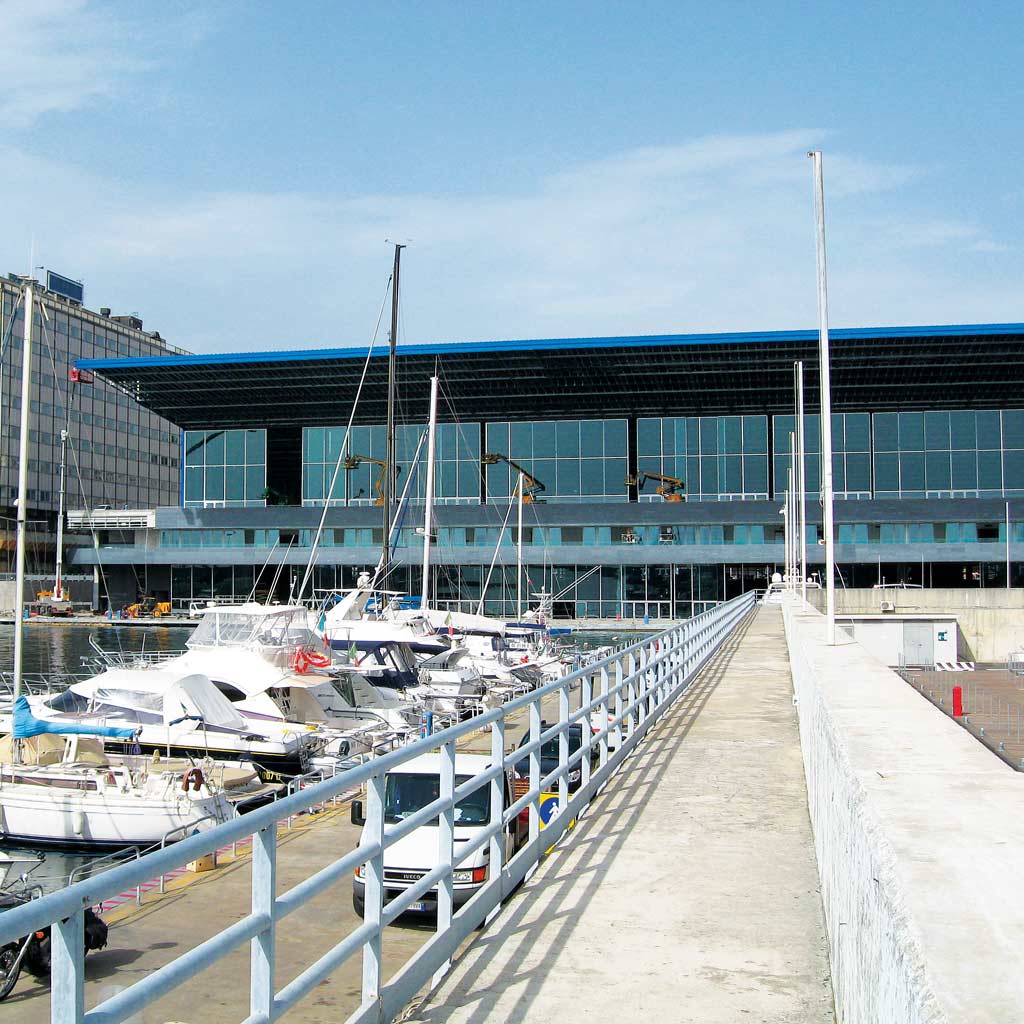Category: Public Buildings
Services: Final detailed design
Period: January 2007 – July 2010
Client: Seteco Ingegneria srl – Coopsette Soc. Co-op.
Value: €2,552,252.93 (IX b) €5,061,656.78 (I g) €481,088.77 (IX c)
Pavilion B for the Expo of Genoa
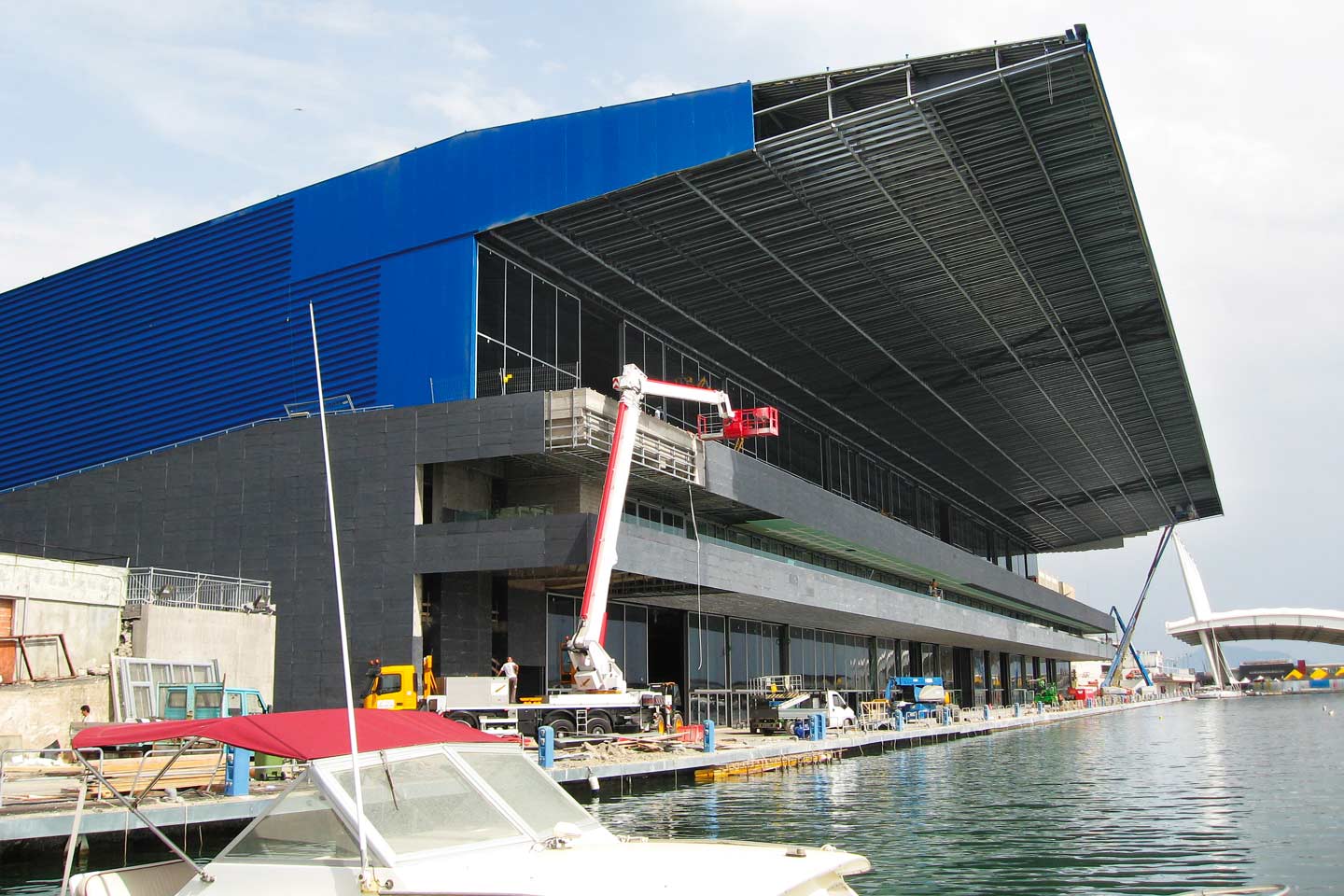
Design of the metal structures for the roof of the new pavilion for the Genoa Motor Show.
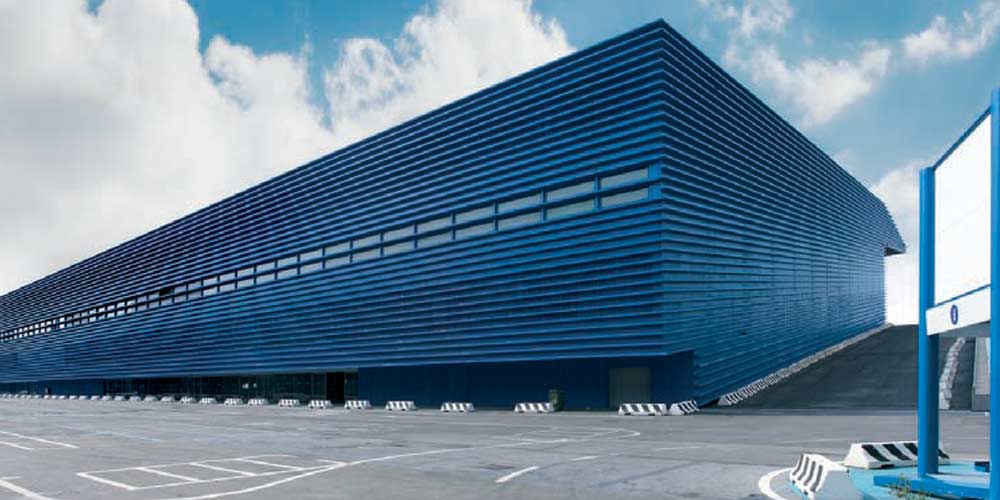
The building is in the same position as the existing pavilion, completely demolished to create an exhibition centre of much larger surface and volume, with a new and astonishing architectural line. The roof’s metal structures have a surface area of 20,000sqm, with a maximum height of 32m.

The building is in the same position as the existing pavilion, completely demolished to create an exhibition centre of much larger surface and volume, with a new and astonishing architectural line. The roof’s metal structures have a surface area of 20,000sqm, with a maximum height of 32m.
The roof is made up of a latticework of longitudinal and transverse trussed girders, with a static scheme of a continuous beam; span length 20m+48m+ corbel of 32m. Total frame weight: about 1500t.
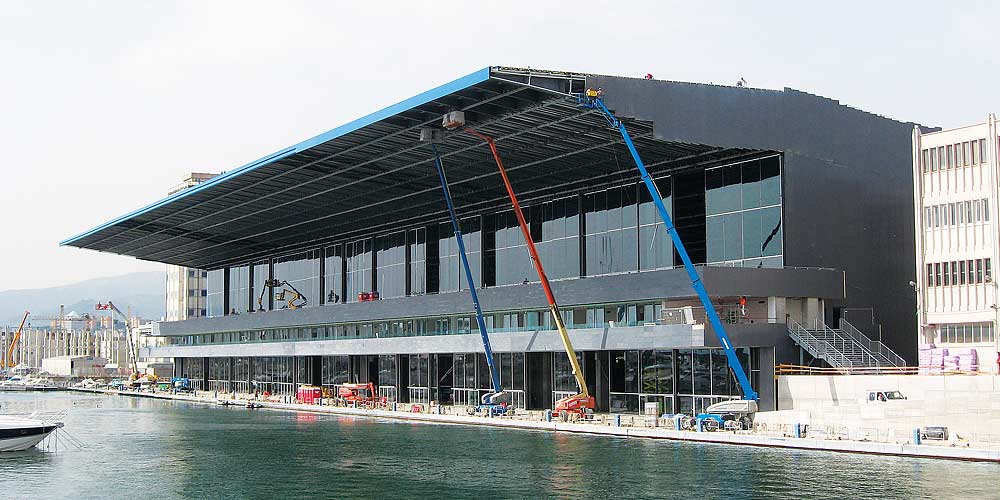

The roof is made up of a latticework of longitudinal and transverse trussed girders, with a static scheme of a continuous beam; span length 20m+48m+ corbel of 32m. Total frame weight: about 1500t.
