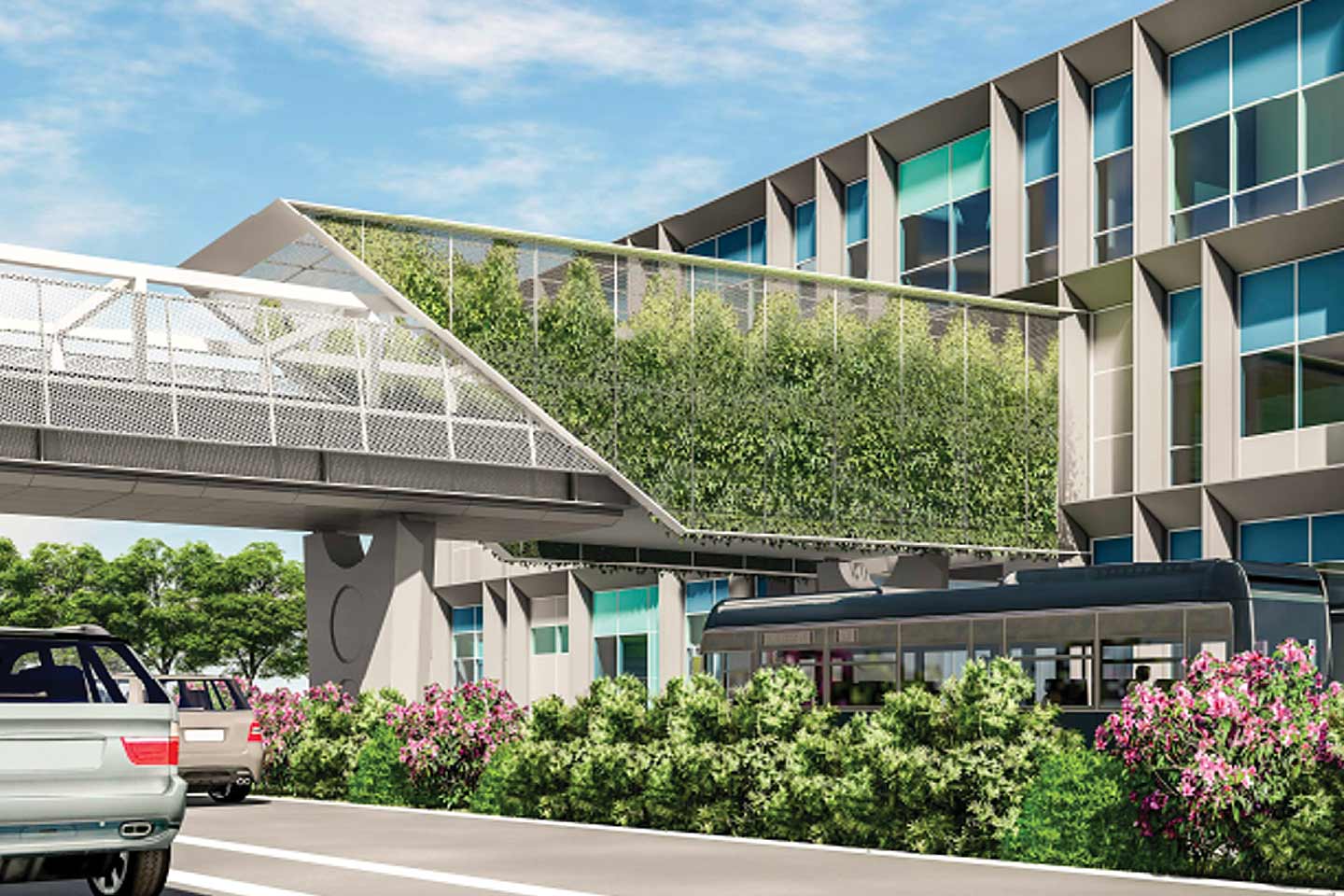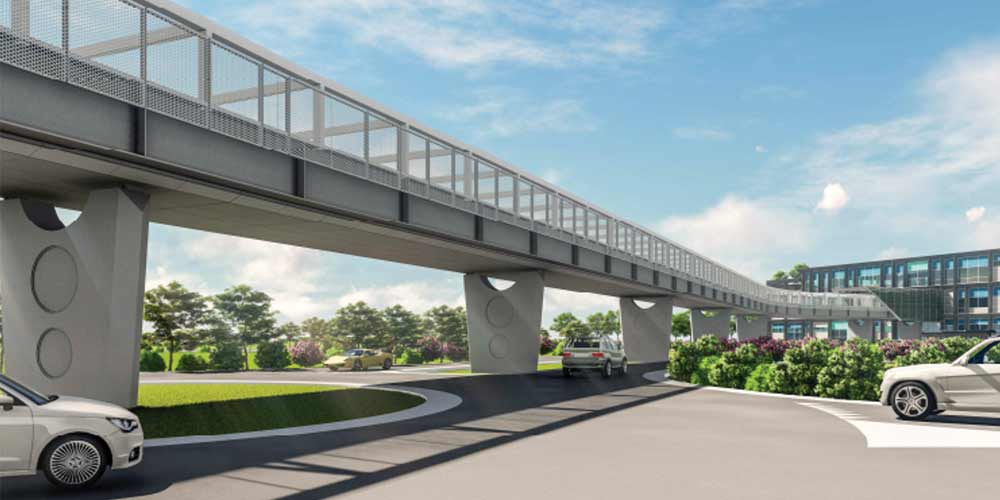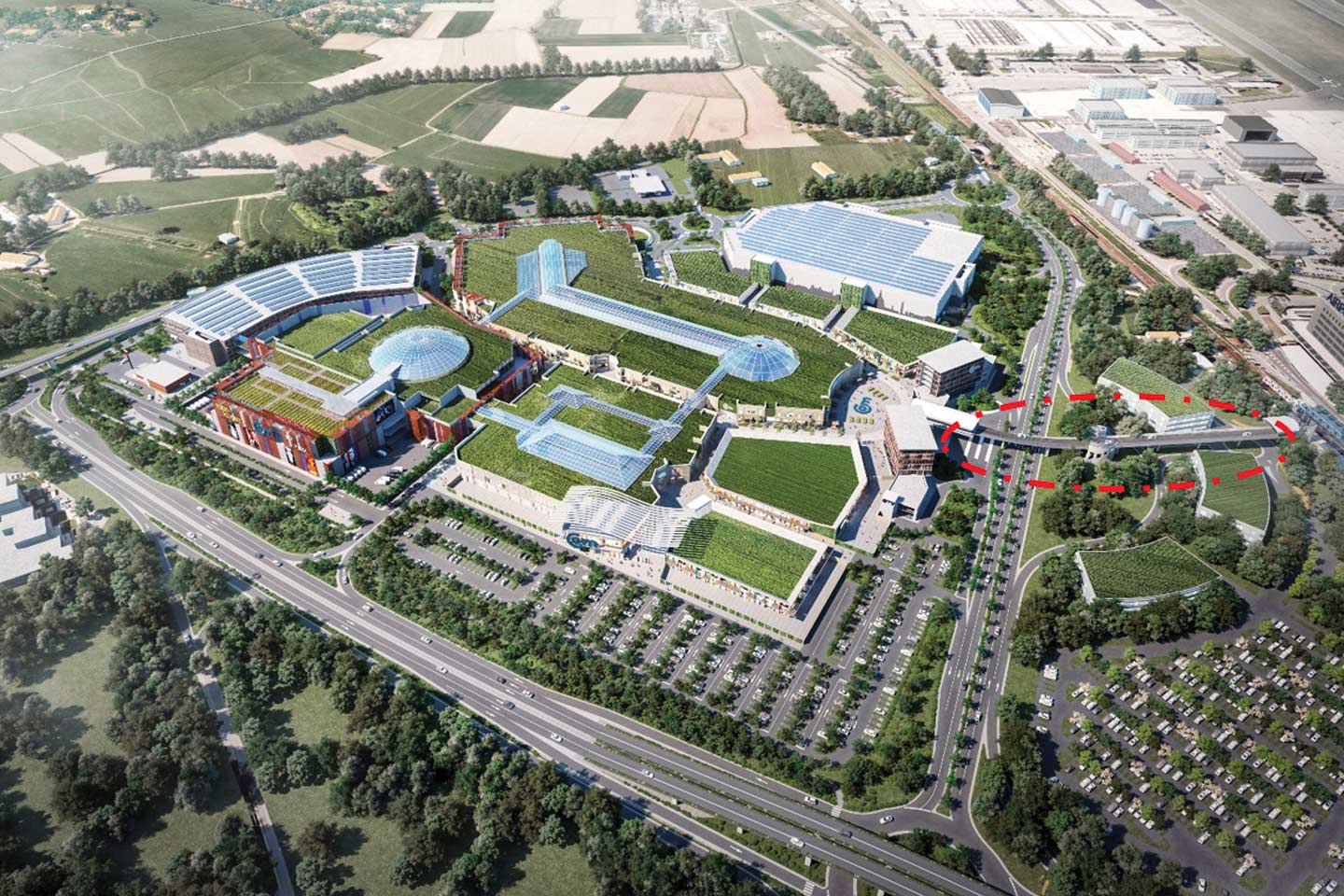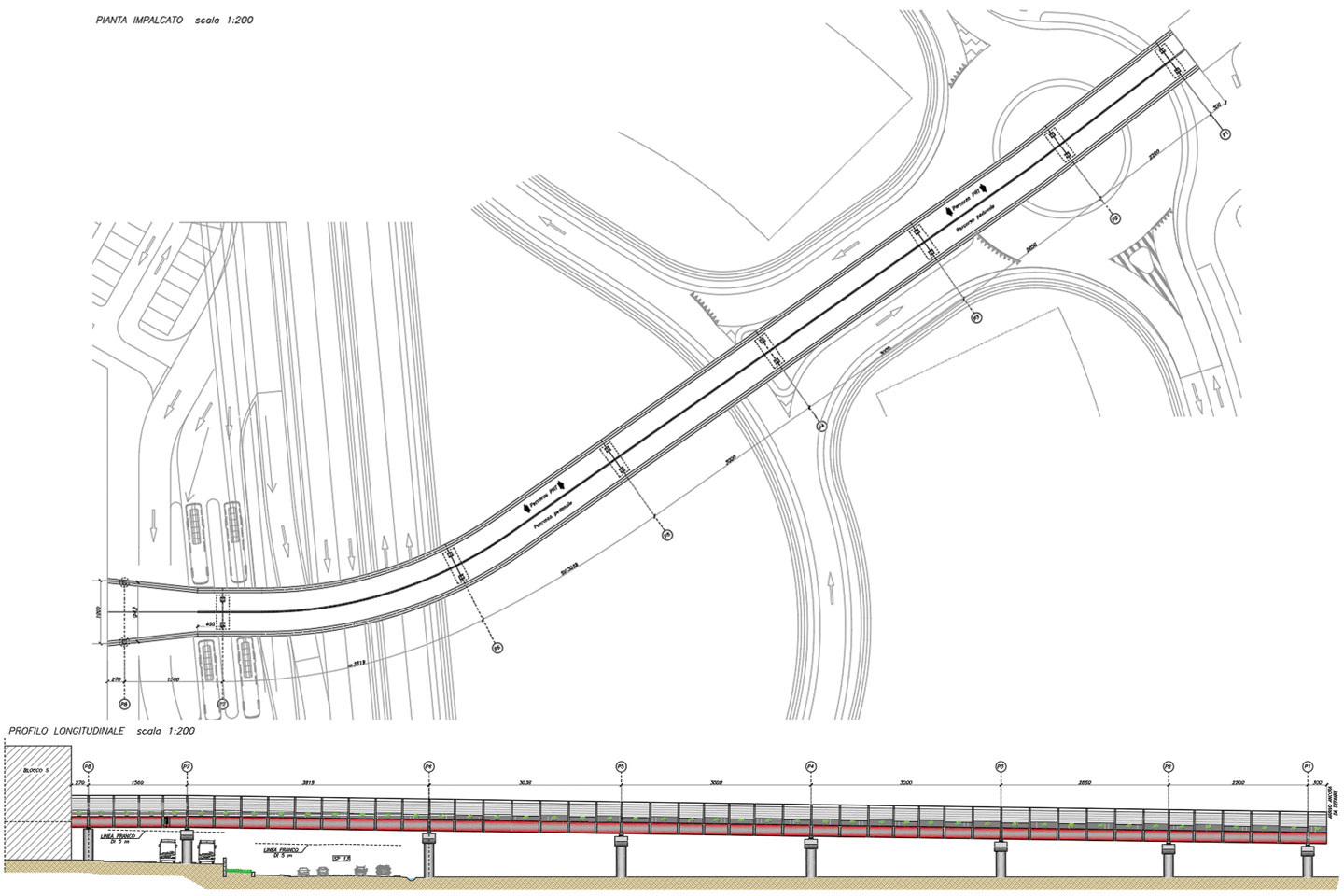Category: Footbridges
Services: Detailed design
Period: April 2020 – June 2020
Client: R&P Engineering s.r.l.
Pedestrian Walkway for the “Caselle Open Mall”

Final design of the PRT gateway.

This through-bridge walkway has a static scheme of a continuous beam with 6 spans plus an isostatic edge span, connected to the previous ones by means of a link by axis in order to avoid tension on supports.
The walkway has a total length of approximately 198.5 [m] and a width of 6.9 m with the last span having a widening of approximately 10 m. The implantation axis is partly curved (circular, radius 64.7 [m]) and partly clothoid.
The beams are welded and have a height of 1.5 m.

This through-bridge walkway has a static scheme of a continuous beam with 6 spans plus an isostatic edge span, connected to the previous ones by means of a link by axis in order to avoid tension on supports.
The walkway has a total length of approximately 198.5 [m] and a width of 6.9 m with the last span having a widening of approximately 10 m. The implantation axis is partly curved (circular, radius 64.7 [m]) and partly clothoid.
The beams are welded and have a height of 1.5 m.
The gantries are positioned on the beams using rectangular tubular sections, placed at the same center distance as the diaphragms. The side walls of the gates are covered with perforated sheet metal, while the bottom of the box is covered with an envelope of metal panels for aesthetic reasons.


The gantries are positioned on the beams using rectangular tubular sections, placed at the same center distance as the diaphragms. The side walls of the gates are covered with perforated sheet metal, while the bottom of the box is covered with an envelope of metal panels for aesthetic reasons.
