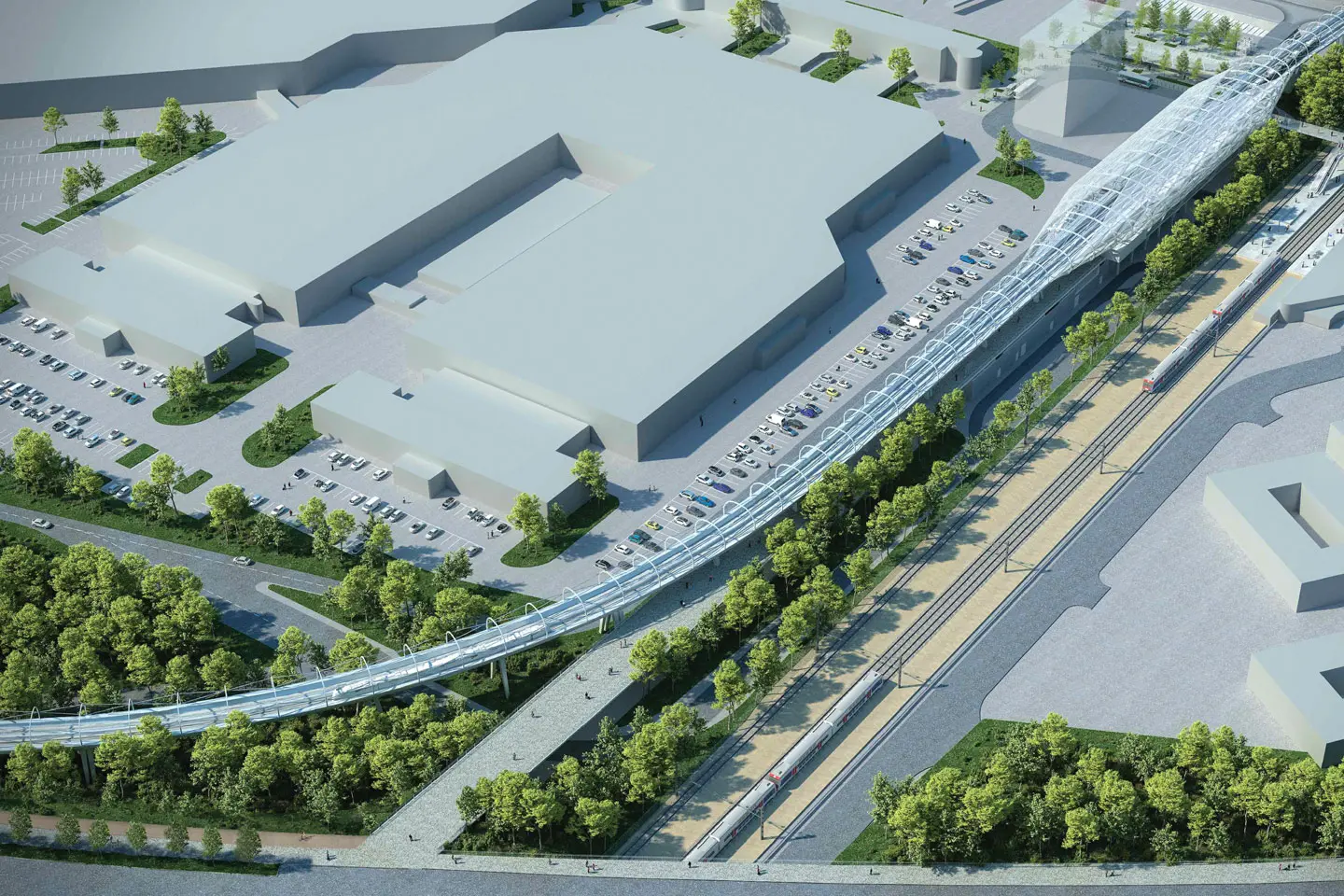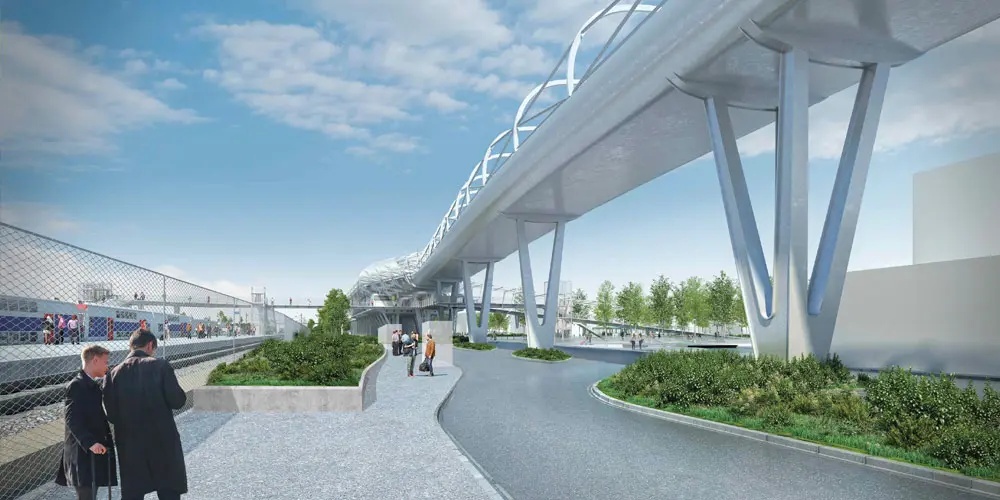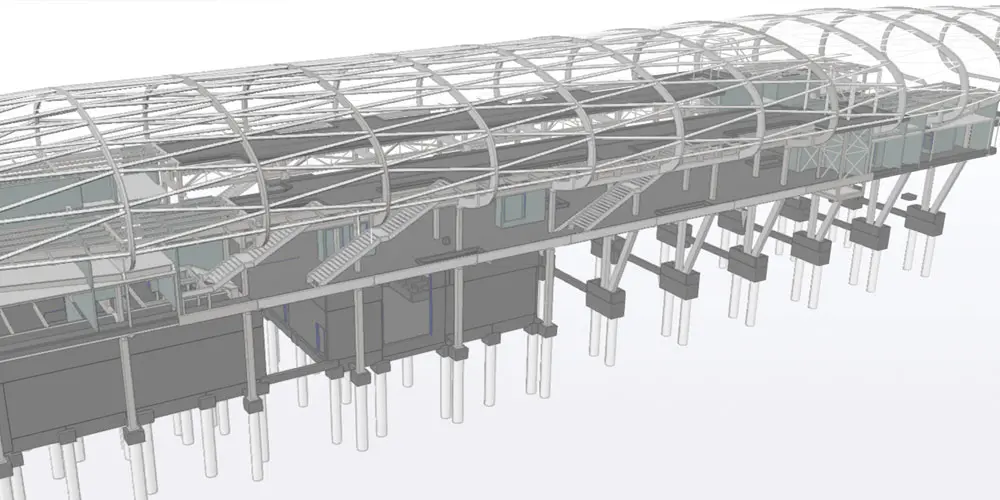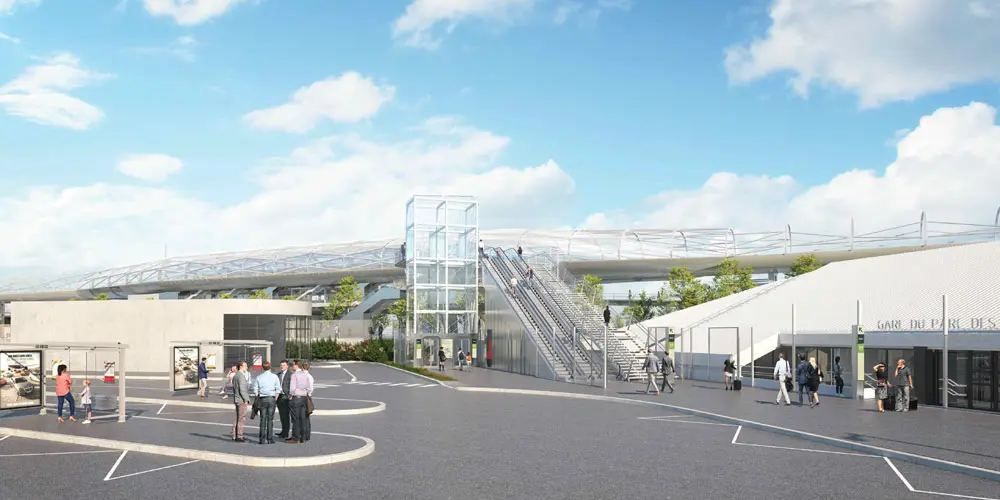Category: Civil buildings
Services: Final design
Period: June 2022 – ongoing
Client: Cimolai S.p.a.
PEX – Parc Des Expositions

Executive design of the Gare du Parc Des Expositions (PEX) and the Passerelle.

The development operation of the Grand Paris Express public transport network extends over a length of approximately 20 km. It has two underground sections, north (sector 3) and south (sector 1), and one aerial section (sector 2). The aerial section extends for approximately 5.2 km between Gonesse and Tremblay-en-France.
We took care of the executive design of the “Gare du Parc des Expositions” (PEX) and the “Passerelle” which are part of the complex of the elevated section. The station is crossed by the viaduct on which trains circulate and whose structures are independent from those of the remaining structures. The station structure extends over a width of approximately 28 meters (overall) and a length of approximately 181 m (without expansion joints), on 4 levels:
– on the ground floor, technical rooms and a circulation space for the exhibition centre;
– in the basement, circulation spaces and spaces reserved for operator personnel;
– on the mezzanine floor, a public space for the circulation of passengers;
– on the upper level and on a central part 54 m long, the platforms.

The development operation of the Grand Paris Express public transport network extends over a length of approximately 20 km. It has two underground sections, north (sector 3) and south (sector 1), and one aerial section (sector 2). The aerial section extends for approximately 5.2 km between Gonesse and Tremblay-en-France.
We took care of the executive design of the “Gare du Parc des Expositions” (PEX) and the “Passerelle” which are part of the complex of the elevated section. The station is crossed by the viaduct on which trains circulate and whose structures are independent from those of the remaining structures. The station structure extends over a width of approximately 28 meters (overall) and a length of approximately 181 m (without expansion joints), on 4 levels:
– on the ground floor, technical rooms and a circulation space for the exhibition centre;
– in the basement, circulation spaces and spaces reserved for operator personnel;
– on the mezzanine floor, a public space for the circulation of passengers;
– on the upper level and on a central part 54 m long, the platforms.
On the ground floor, the main structure consists of steel frames made up of straight columns and V-shaped columns approximately 8.50 m high. The columns are connected at the top by a welded composite beam with a double T section. On the mezzanine floor there are independent double portals, made up of straight box-section steel uprights, fitted at the top to compose a Vierendeel scheme.
The roof connects at the level of the platforms and is made up of a series of arches arranged at 9 m intervals, connected by tubular section purlins that support the EFTE roof. The mezzanine floor is made up of a composite steel-concrete sectional floor; on the platform level there is, however, a solid slab in approx.


On the ground floor, the main structure consists of steel frames made up of straight columns and V-shaped columns approximately 8.50 m high. The columns are connected at the top by a welded composite beam with a double T section. On the mezzanine floor there are independent double portals, made up of straight box-section steel uprights, fitted at the top to compose a Vierendeel scheme.
The roof connects at the level of the platforms and is made up of a series of arches arranged at 9 m intervals, connected by tubular section purlins that support the EFTE roof. The mezzanine floor is made up of a composite steel-concrete sectional floor; on the platform level there is, however, a solid slab in approx.

The “Passerelle” allows you to connect the “Paris Nord 2” commercial area to the north-west and the “Parc International Des Expositions de Paris-Nord Villepinte (PIEX)” to the south-east. It allows crossing the RER tracks and connecting to the future PEX station. The primary horizontal structure consists of a main central beam, continuous across the entire walkway. The typical retaining cross section is a welded composite trapezoidal box, with a width varying from 800 mm to 1200 mm and an overall height of 660 mm. The caisson is widened to span the wide span in the station extension. The T-section or double-T section oars with variable inertia (T-profiles: variable height from 50 to 200mm, double-T profiles: variable height from 700 to 250mm) are grafted onto the central beam and support the orthotropic slab covered with a finish on asphalt. The oars are arranged at an average distance of approximately 2.55m. A series of columns, composed of round tube profiles (D=193.7mm external), act as support for the walkway deck. There are also stairs, support structures for elevators and escalators.

The “Passerelle” allows you to connect the “Paris Nord 2” commercial area to the north-west and the “Parc International Des Expositions de Paris-Nord Villepinte (PIEX)” to the south-east. It allows crossing the RER tracks and connecting to the future PEX station. The primary horizontal structure consists of a main central beam, continuous across the entire walkway. The typical retaining cross section is a welded composite trapezoidal box, with a width varying from 800 mm to 1200 mm and an overall height of 660 mm. The caisson is widened to span the wide span in the station extension. The T-section or double-T section oars with variable inertia (T-profiles: variable height from 50 to 200mm, double-T profiles: variable height from 700 to 250mm) are grafted onto the central beam and support the orthotropic slab covered with a finish on asphalt. The oars are arranged at an average distance of approximately 2.55m. A series of columns, composed of round tube profiles (D=193.7mm external), act as support for the walkway deck. There are also stairs, support structures for elevators and escalators.