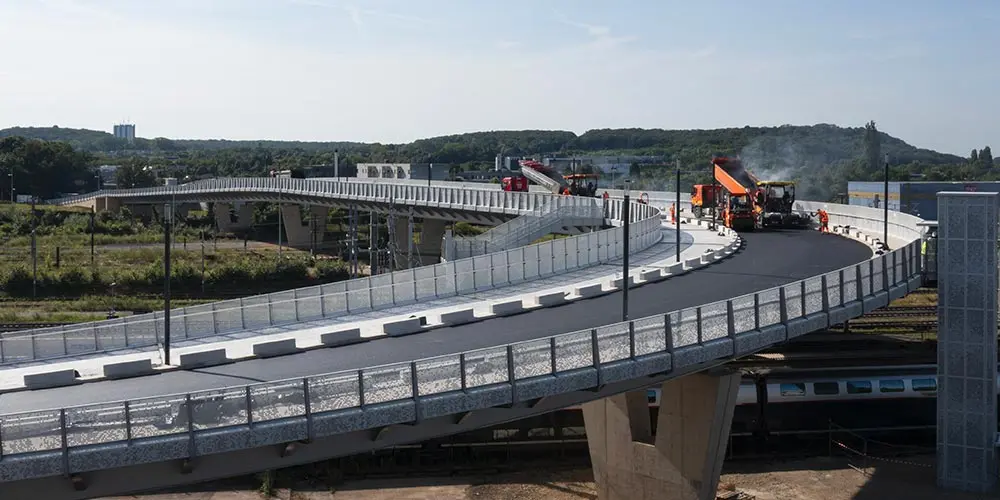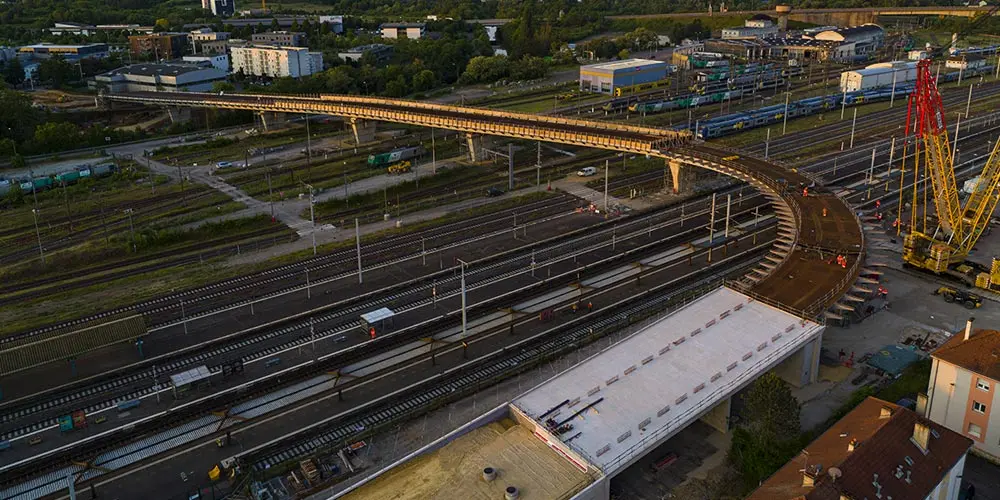Category: Road bridges
Services: Final design
Period: October 2021 – April 2022
Client: Smitu Thionville Fensch
Thionville bridge

Project of the Thionville Bridge.

The main structure has a total length of approximately 309 meters and consists of two separate decks. The first deck “(C0-P2” has a plan layout with a radius of curvature of 50.0m and develops over two spans of 34m + 52 m for a total length of 86 m. The deck “P2-C7” has a rectilinear route over 5 spans (58 + 42 + 39 + 48.5 +34 m) for a length of 222 m.
The platform has a total width of approximately 16m, divided into a central part of 7.00 meters wide for the BHLS, a cycle-pedestrian path 5.00 meters wide and 1 sidewalk 2.45 meters wide.

The main structure has a total length of approximately 309 meters and consists of two separate decks. The first deck “(C0-P2” has a plan layout with a radius of curvature of 50.0m and develops over two spans of 34m + 52 m for a total length of 86 m. The deck “P2-C7” has a rectilinear route over 5 spans (58 + 42 + 39 + 48.5 +34 m) for a length of 222 m.
The platform has a total width of approximately 16m, divided into a central part of 7.00 meters wide for the BHLS, a cycle-pedestrian path 5.00 meters wide and 1 sidewalk 2.45 meters wide.
The 1.89 m high cross section is made by a metal box with four webs. Metal slabs lean on the upper flanges and have the function of permanent formwork for the rounding of a reinforced concrete slab 27 cm thick.
The connection between footings and slab is ensured by rungs. The reinforced concrete slabs located on the overhangs are made by prefabricated semi-slabs with concreting completely on site. The overhangs are supported by variable-height steel brackets located in correspondence of the standard struts and bridge parts.
The overall weight is approximately 2000 tonnes, of which 600 relate to the curved section alone.
Two laminated elastomer bearings are located on all the piers or abutments; the C0-P2 deck in correspondence of the alignments P2 and C0 on the curved internal side, has special anti-lifting bearings.


The 1.89 m high cross section is made by a metal box with four webs. Metal slabs lean on the upper flanges and have the function of permanent formwork for the rounding of a reinforced concrete slab 27 cm thick.
The connection between footings and slab is ensured by rungs. The reinforced concrete slabs located on the overhangs are made by prefabricated semi-slabs with concreting completely on site. The overhangs are supported by variable-height steel brackets located in correspondence of the standard struts and bridge parts.
The overall weight is approximately 2000 tonnes, of which 600 relate to the curved section alone.
Two laminated elastomer bearings are located on all the piers or abutments; the C0-P2 deck in correspondence of the alignments P2 and C0 on the curved internal side, has special anti-lifting bearings.

