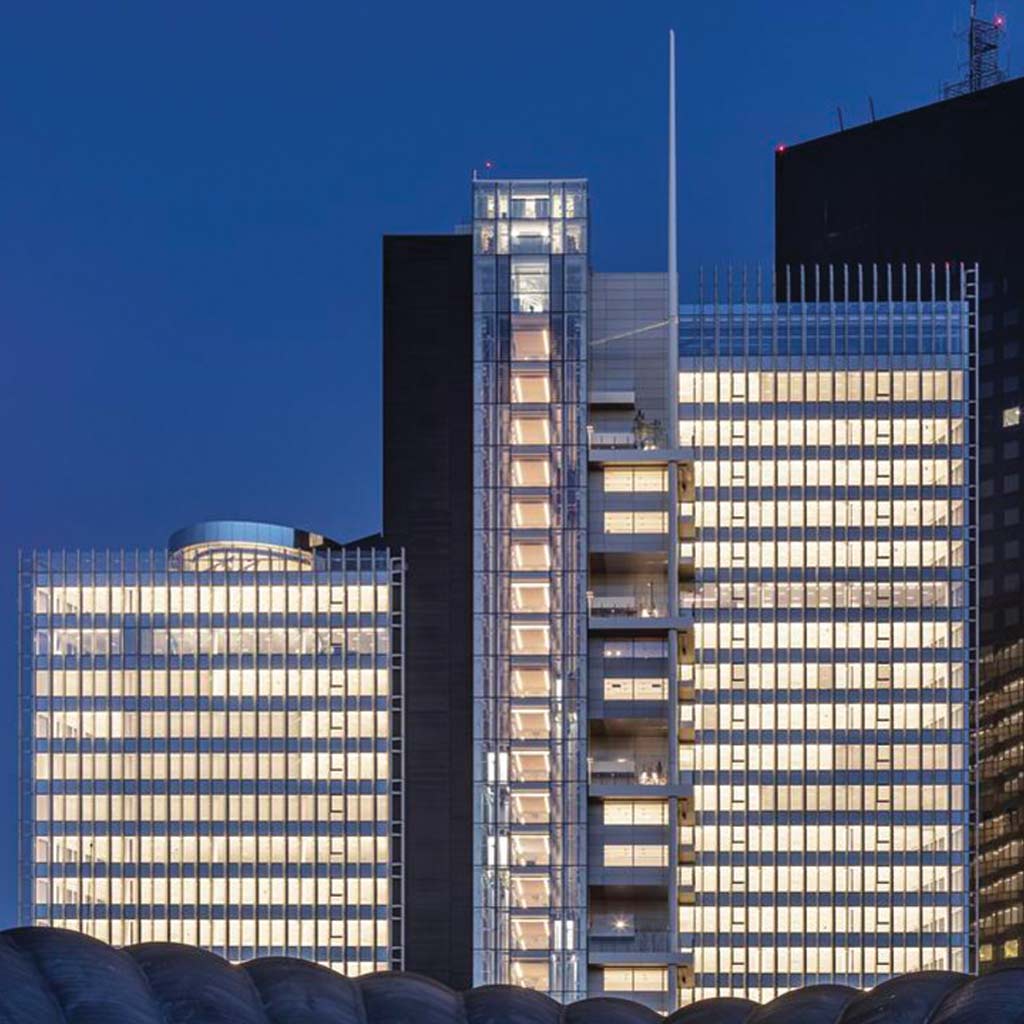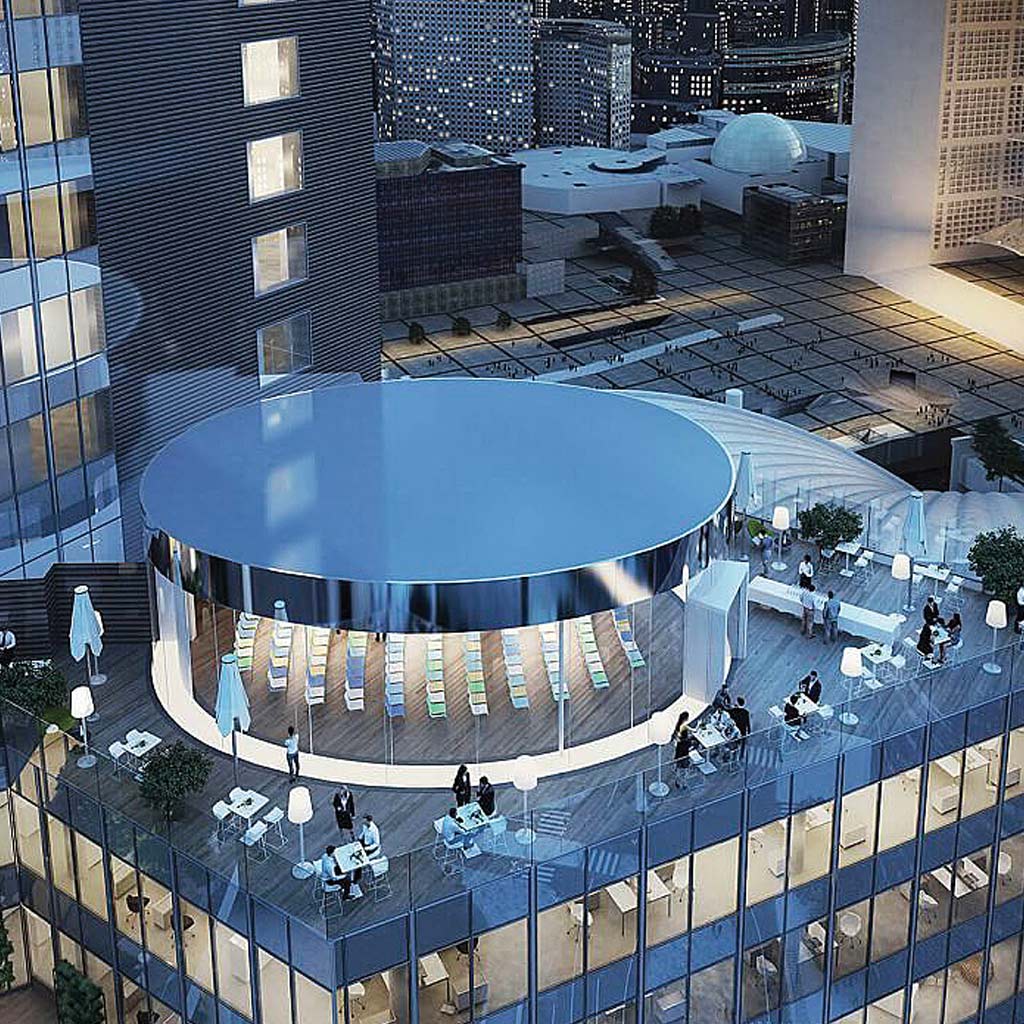Category: Curtain walls
Services: Final detailed design
Period: January 2016 – June 2017
Client: AZA Aghito Zamboni Spa
Trinity Tower
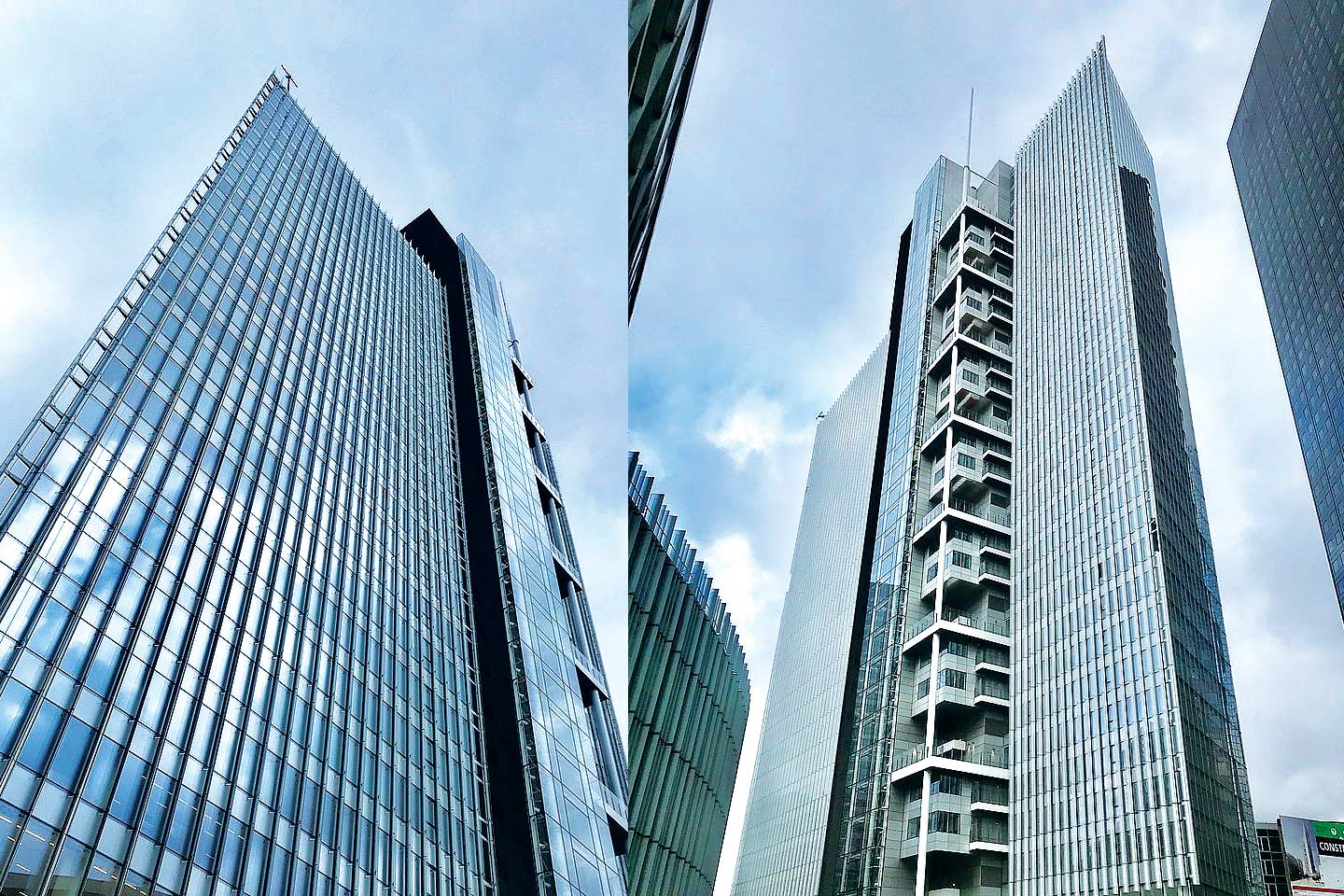
Curtain walls T4, T5, T6, T7 and multipurpose room T8.
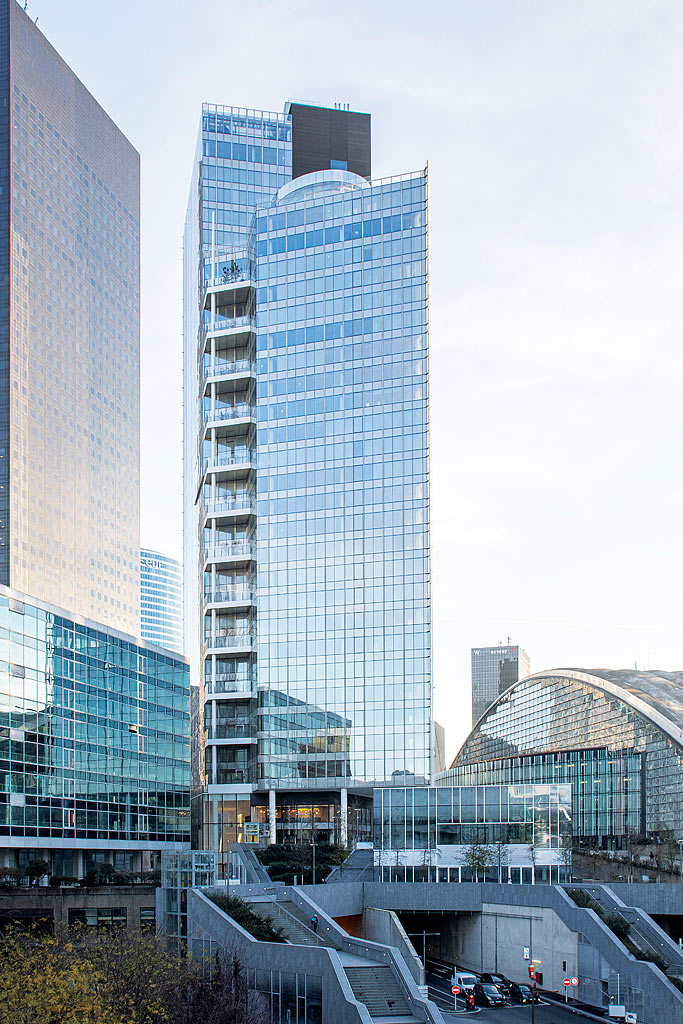
Newly built skyscraper in the heart of the Defense district in Paris intended for office use that reaches 140 m in height and develops over 20,000 square meters of glazed side surface.

Newly built skyscraper in the heart of the Defense district in Paris intended for office use that reaches 140 m in height and develops over 20,000 square meters of glazed side surface.
We took care of the detailed design of the load-bearing structures and glazed claddings for the T4, T5, T6 and T7 curtain walls as well as for the multipurpose room, located on the panoramic terrace of the building, of which we took care of the load-bearing structures and the glazed facade cladding and roofing system.
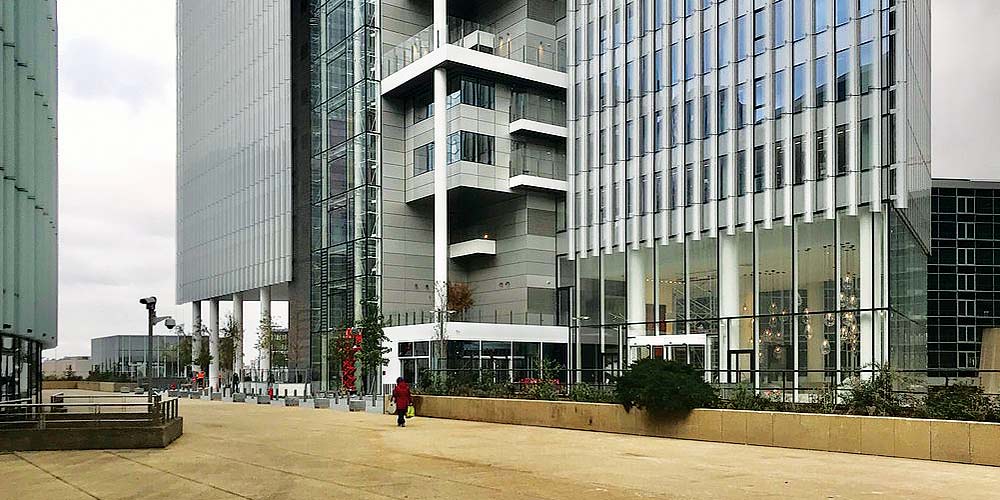

We took care of the detailed design of the load-bearing structures and glazed claddings for the T4, T5, T6 and T7 curtain walls as well as for the multipurpose room, located on the panoramic terrace of the building, of which we took care of the load-bearing structures and the glazed facade cladding and roofing system.
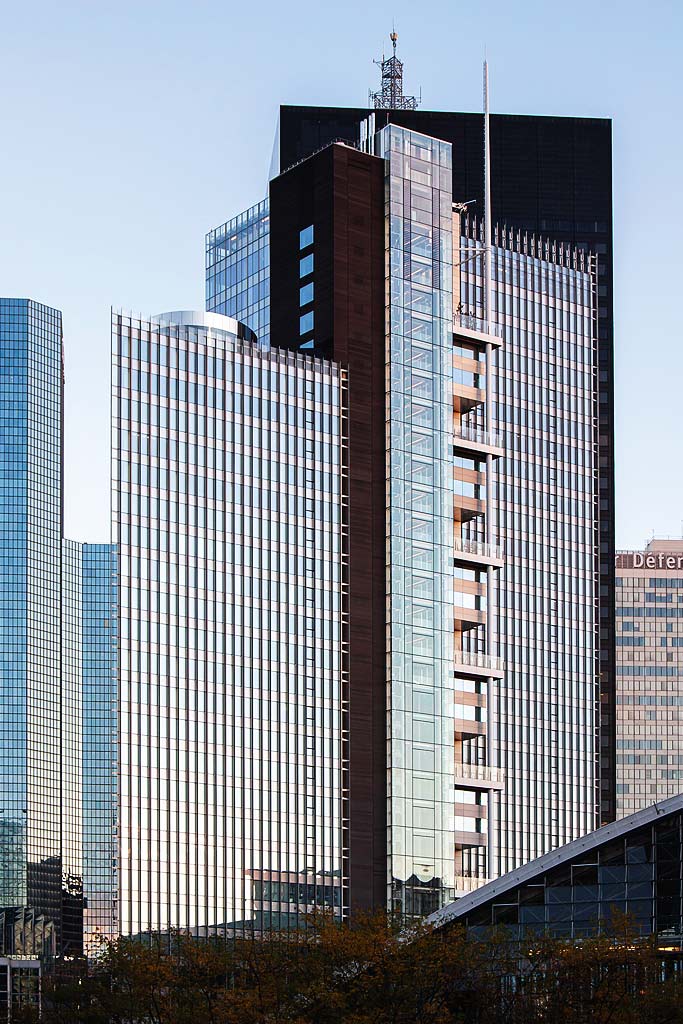
We have also developed the construction and manufacturing drawings of the curtain walls and of the multipurpose room.

We have also developed the construction and manufacturing drawings of the curtain walls and of the multipurpose room.
